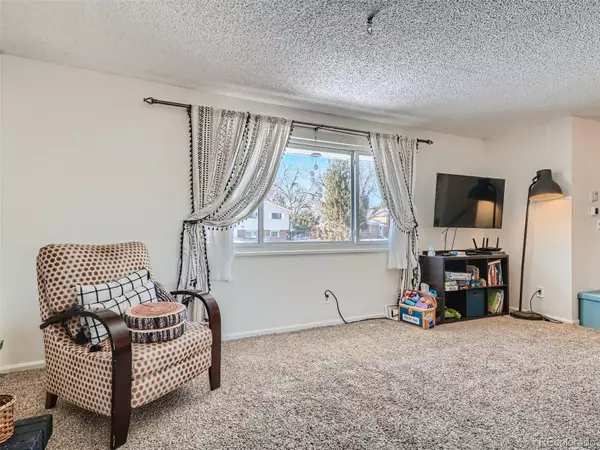$500,000
$525,000
4.8%For more information regarding the value of a property, please contact us for a free consultation.
3 Beds
2 Baths
1,758 SqFt
SOLD DATE : 02/16/2023
Key Details
Sold Price $500,000
Property Type Single Family Home
Sub Type Single Family Residence
Listing Status Sold
Purchase Type For Sale
Square Footage 1,758 sqft
Price per Sqft $284
Subdivision Bear Valley
MLS Listing ID 4032852
Sold Date 02/16/23
Style Contemporary
Bedrooms 3
Full Baths 1
Three Quarter Bath 1
HOA Y/N No
Abv Grd Liv Area 1,758
Originating Board recolorado
Year Built 1968
Annual Tax Amount $2,284
Tax Year 2021
Lot Size 9,583 Sqft
Acres 0.22
Property Description
Great location for 3 bed 2 bath home just houses away from local park along greenbelt. Huge three car! oversized! heated! tandem garage is a handy person's dream. This tri-level has extra space due to prior owner enclosing the patio and converting the old single car garage. Which means your family can live upstairs and have play room space down on the lower level. There is a fireplace in the living room. The laundry room includes the Washer/Dryer & Utility sink. There's a gas stove in the kitchen for those who love to cook. House has good southern exposure to help the snow melt.
Location
State CO
County Denver
Zoning S-SU-F
Interior
Interior Features Ceiling Fan(s), Eat-in Kitchen
Heating Forced Air
Cooling Evaporative Cooling
Flooring Laminate, Tile, Wood
Fireplaces Number 1
Fireplaces Type Wood Burning
Fireplace Y
Appliance Dishwasher, Disposal, Dryer, Gas Water Heater, Microwave, Oven, Range, Refrigerator, Washer
Exterior
Exterior Feature Private Yard
Parking Features Heated Garage
Garage Spaces 3.0
Fence Full
Roof Type Architecural Shingle
Total Parking Spaces 3
Garage No
Building
Lot Description Level
Sewer Public Sewer
Water Public
Level or Stories Tri-Level
Structure Type Brick, Frame
Schools
Elementary Schools Traylor Academy
Middle Schools Henry
High Schools John F. Kennedy
School District Denver 1
Others
Senior Community No
Ownership Individual
Acceptable Financing Cash, Conventional, FHA, VA Loan
Listing Terms Cash, Conventional, FHA, VA Loan
Special Listing Condition None
Read Less Info
Want to know what your home might be worth? Contact us for a FREE valuation!

Our team is ready to help you sell your home for the highest possible price ASAP

© 2024 METROLIST, INC., DBA RECOLORADO® – All Rights Reserved
6455 S. Yosemite St., Suite 500 Greenwood Village, CO 80111 USA
Bought with United Real Estate Prestige Denver

"My job is to find and attract mastery-based agents to the office, protect the culture, and make sure everyone is happy! "
jonathan.boxer@christiesaspenre.com
600 East Hopkins Ave Suite 304, Aspen, Colorado, 81611, United States






