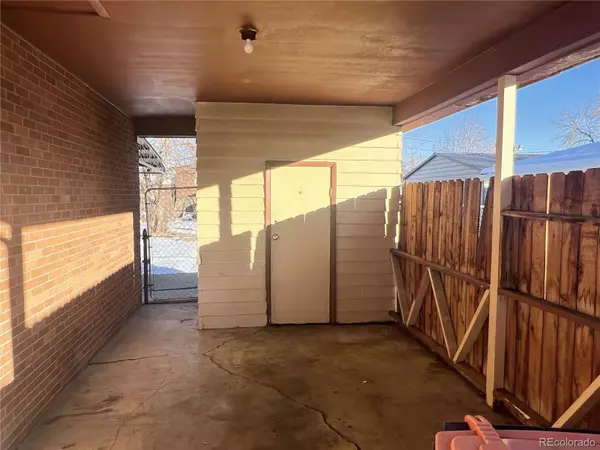$395,000
$425,000
7.1%For more information regarding the value of a property, please contact us for a free consultation.
4 Beds
2 Baths
1,804 SqFt
SOLD DATE : 02/03/2023
Key Details
Sold Price $395,000
Property Type Single Family Home
Sub Type Single Family Residence
Listing Status Sold
Purchase Type For Sale
Square Footage 1,804 sqft
Price per Sqft $218
Subdivision Wellington Downs
MLS Listing ID 8560746
Sold Date 02/03/23
Style Traditional
Bedrooms 4
Full Baths 1
Three Quarter Bath 1
HOA Y/N No
Abv Grd Liv Area 925
Originating Board recolorado
Year Built 1961
Annual Tax Amount $2,558
Tax Year 2021
Lot Size 10,018 Sqft
Acres 0.23
Property Description
Brick Ranch in Arvada with Carport. Convenient access. Fixer-Upper with some older updates already complete yet still needs work. Newer roof shingles. Lots of natural light on the main floor. Oak hardwood floors in the main level bedrooms and also under the carpet in the living room and hallway. Updated kitchen with oak cabinets and newer refrigerator. The wall between the two front bedrooms has been removed to make a large front bedroom or put the wall back to have three main level bedrooms once again. Older updates done in the main floor full bathroom. Basement has a large family room plus two additional non-conforming bedrooms and a large laundry/utility/storage room. Central AC. Covered back patio. Storage Shed in the carport plus another storage shed in the backyard. Water infiltration noted in the basement utility room and one of the basement bedrooms. Estate Sale - no Seller's Property Disclosure available. Sold strictly AS-IS without additional repairs.
Location
State CO
County Jefferson
Zoning RN-7.5
Rooms
Basement Finished
Main Level Bedrooms 2
Interior
Interior Features Ceiling Fan(s), Eat-in Kitchen, High Speed Internet
Heating Forced Air
Cooling Central Air
Flooring Carpet, Tile, Wood
Fireplace N
Appliance Dishwasher, Disposal, Gas Water Heater, Microwave, Oven, Range, Refrigerator
Exterior
Garage Concrete, Storage
Fence Partial
Utilities Available Cable Available, Electricity Connected, Natural Gas Connected, Phone Connected
Roof Type Composition
Total Parking Spaces 2
Garage No
Building
Foundation Concrete Perimeter
Sewer Public Sewer
Water Public
Level or Stories One
Structure Type Brick, Frame
Schools
Elementary Schools Swanson
Middle Schools North Arvada
High Schools Arvada
School District Jefferson County R-1
Others
Senior Community No
Ownership Corporation/Trust
Acceptable Financing Cash, Conventional
Listing Terms Cash, Conventional
Special Listing Condition None
Read Less Info
Want to know what your home might be worth? Contact us for a FREE valuation!

Our team is ready to help you sell your home for the highest possible price ASAP

© 2024 METROLIST, INC., DBA RECOLORADO® – All Rights Reserved
6455 S. Yosemite St., Suite 500 Greenwood Village, CO 80111 USA
Bought with New Western Acquisitions

"My job is to find and attract mastery-based agents to the office, protect the culture, and make sure everyone is happy! "
jonathan.boxer@christiesaspenre.com
600 East Hopkins Ave Suite 304, Aspen, Colorado, 81611, United States






