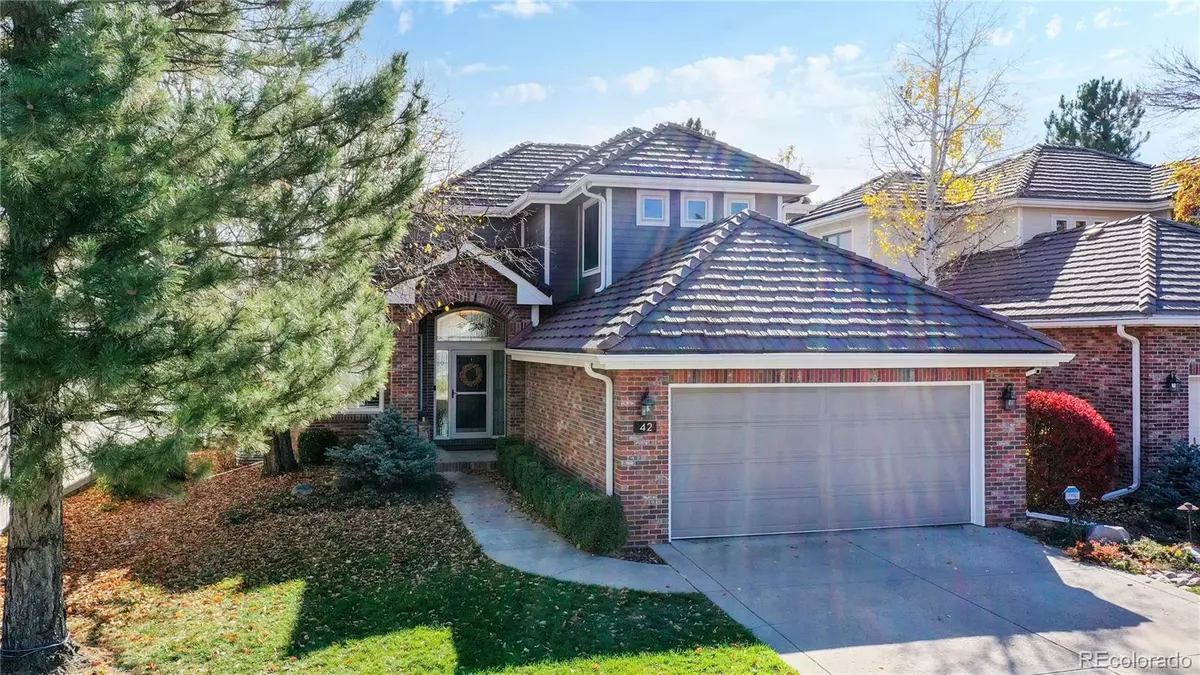$932,500
$975,000
4.4%For more information regarding the value of a property, please contact us for a free consultation.
5 Beds
4 Baths
3,527 SqFt
SOLD DATE : 01/26/2023
Key Details
Sold Price $932,500
Property Type Single Family Home
Sub Type Single Family Residence
Listing Status Sold
Purchase Type For Sale
Square Footage 3,527 sqft
Price per Sqft $264
Subdivision Fairways At Pinehurst
MLS Listing ID 2165114
Sold Date 01/26/23
Bedrooms 5
Full Baths 3
Half Baths 1
Condo Fees $1,050
HOA Fees $350/qua
HOA Y/N Yes
Abv Grd Liv Area 2,194
Originating Board recolorado
Year Built 1997
Annual Tax Amount $3,615
Tax Year 2021
Acres 0.11
Property Description
Highly-sought after golf course community villa in The Fairways at Pinehurst Golf Club! Two-story living with rare main floor owner's suite! Wood floors throughout the main level. Gorgeous vaulted ceilings expand the open floor plan. The kitchen is elegantly adorned with granite countertops, food prep island, pantry and a dedicated eating space with deck access. Upstairs are two additional bedrooms or office use along with a jack-n-jill-style full bath. Finished basement with full bath and two additional bedrooms along with bonus room and a large, unfinished storage area. Back deck wraps around full rear side of home to a private, pergola-shaded space off master bedroom. Lots of helpful smart tech features will remain in the home for the new owner! Please see the Pinehurst Golf and Social Amenities Membership info uploaded in the supplements tab. Quiet luxury living awaits! 3D virtual tour and dollhouse views along with floorplans and photos at http://prop.tours/qy4. Schedule a private tour today!
Location
State CO
County Denver
Zoning R-2
Rooms
Basement Full
Main Level Bedrooms 1
Interior
Interior Features Ceiling Fan(s), Eat-in Kitchen, Entrance Foyer, Five Piece Bath, Granite Counters, High Ceilings, High Speed Internet, Jack & Jill Bathroom, Jet Action Tub, Kitchen Island, Open Floorplan, Pantry, Primary Suite, Radon Mitigation System, Smoke Free, Utility Sink, Vaulted Ceiling(s), Walk-In Closet(s)
Heating Forced Air, Natural Gas
Cooling Central Air
Flooring Carpet, Wood
Fireplaces Number 1
Fireplaces Type Family Room
Fireplace Y
Appliance Cooktop, Dishwasher, Dryer, Washer
Laundry In Unit
Exterior
Garage Spaces 2.0
Fence None
Utilities Available Electricity Connected, Internet Access (Wired), Natural Gas Connected, Phone Connected
Roof Type Concrete
Total Parking Spaces 2
Garage Yes
Building
Lot Description Cul-De-Sac, Greenbelt, Level, Open Space, Sprinklers In Front, Sprinklers In Rear
Foundation Slab
Sewer Public Sewer
Water Public
Level or Stories Two
Structure Type Brick, Frame
Schools
Elementary Schools Sabin
Middle Schools Henry
High Schools John F. Kennedy
School District Denver 1
Others
Senior Community No
Ownership Individual
Acceptable Financing Cash, Conventional, FHA, VA Loan
Listing Terms Cash, Conventional, FHA, VA Loan
Special Listing Condition None
Pets Allowed Cats OK, Dogs OK
Read Less Info
Want to know what your home might be worth? Contact us for a FREE valuation!

Our team is ready to help you sell your home for the highest possible price ASAP

© 2025 METROLIST, INC., DBA RECOLORADO® – All Rights Reserved
6455 S. Yosemite St., Suite 500 Greenwood Village, CO 80111 USA
Bought with RE/MAX of Cherry Creek
"My job is to find and attract mastery-based agents to the office, protect the culture, and make sure everyone is happy! "
jonathan.boxer@christiesaspenre.com
600 East Hopkins Ave Suite 304, Aspen, Colorado, 81611, United States






