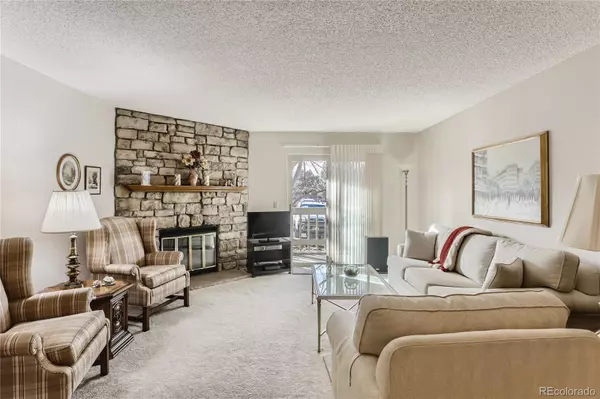$320,000
$330,000
3.0%For more information regarding the value of a property, please contact us for a free consultation.
2 Beds
2 Baths
1,019 SqFt
SOLD DATE : 01/25/2023
Key Details
Sold Price $320,000
Property Type Condo
Sub Type Condominium
Listing Status Sold
Purchase Type For Sale
Square Footage 1,019 sqft
Price per Sqft $314
Subdivision Woodside Village
MLS Listing ID 8359052
Sold Date 01/25/23
Style Contemporary
Bedrooms 2
Full Baths 1
Three Quarter Bath 1
Condo Fees $372
HOA Fees $372/mo
HOA Y/N Yes
Abv Grd Liv Area 1,019
Originating Board recolorado
Year Built 1983
Annual Tax Amount $666
Tax Year 2021
Property Description
The original owner has updated this 2 bedroom, 2 bath ranch style first floor condo and lovingly maintained it! The large tree in front is perfect in the summer, providing great shade. Walking into this home one is welcomed by charm and openness. Cook a gourmet meal in this totally updated kitchen! With all new cupboards, stainless steel appliances, granite countertops, engineered wood floor and a great corner cupboard/pantry, you will have fun entertaining!!! Guests join in the fun by watching from the dining room or sipping and snacking from the living room which opens up to the patio through a large, sliding glass patio door. The elegant, custom made window covering on the patio door is made for privacy or for opening up! Enjoy the large primary bedroom w/ En-suite bath featuring a walk-in-custom tiled shower with shower bench/glass sliding dr. The walk-in closet is super. A garden window graces this room featuring a plantation shutter, updated windows and an extra window for warmth. The large window in the primary bedroom features a triple pane window with custom window coverings. The 2nd bedroom has a large sliding glass patio door and custom window coverings. The full bath has been updated. The laundry room is off the full bath. Only 2 outside steps leading in, none inside.
Taking guests out to eat is easy with Lowry Park directly across the street to the North featuring many restaurants. Shopping at Lowry is close by, as well as the post office, fitness facilities, and the large Lowry Sports Park with its dog park, soccer fields, large open fields and tennis courts. If you like walking, try the Highline canal which is right South of this home! Lots of positives abound here. The RTD bus is easy to catch.
Cherry Creek shopping area is close by as is the shopping on Lowry and many shops and grocery stores that line many of nearby streets. Rose Hospital is minutes away as well as many Dr. offices and other business offices on the Lowry Park location.
Location
State CO
County Denver
Zoning R-2-A
Rooms
Main Level Bedrooms 2
Interior
Interior Features Granite Counters, Laminate Counters, No Stairs, Open Floorplan, Walk-In Closet(s)
Heating Forced Air, Natural Gas
Cooling Central Air
Flooring Carpet, Vinyl, Wood
Fireplaces Number 1
Fireplaces Type Living Room, Wood Burning
Fireplace Y
Appliance Cooktop, Dishwasher, Disposal, Dryer, Microwave, Oven, Range, Refrigerator, Self Cleaning Oven, Washer
Laundry In Unit
Exterior
Garage Spaces 1.0
Fence None
Pool Outdoor Pool
Utilities Available Cable Available, Electricity Connected, Internet Access (Wired), Natural Gas Connected, Phone Connected
Roof Type Composition
Total Parking Spaces 2
Garage No
Building
Lot Description Landscaped, Near Public Transit
Sewer Public Sewer
Water Public
Level or Stories One
Structure Type Frame
Schools
Elementary Schools Place
Middle Schools Place
High Schools George Washington
School District Denver 1
Others
Senior Community No
Ownership Individual
Acceptable Financing Cash, Conventional, FHA, VA Loan
Listing Terms Cash, Conventional, FHA, VA Loan
Special Listing Condition None
Pets Allowed Cats OK, Dogs OK
Read Less Info
Want to know what your home might be worth? Contact us for a FREE valuation!

Our team is ready to help you sell your home for the highest possible price ASAP

© 2024 METROLIST, INC., DBA RECOLORADO® – All Rights Reserved
6455 S. Yosemite St., Suite 500 Greenwood Village, CO 80111 USA
Bought with Remax Nexus

"My job is to find and attract mastery-based agents to the office, protect the culture, and make sure everyone is happy! "
jonathan.boxer@christiesaspenre.com
600 East Hopkins Ave Suite 304, Aspen, Colorado, 81611, United States






