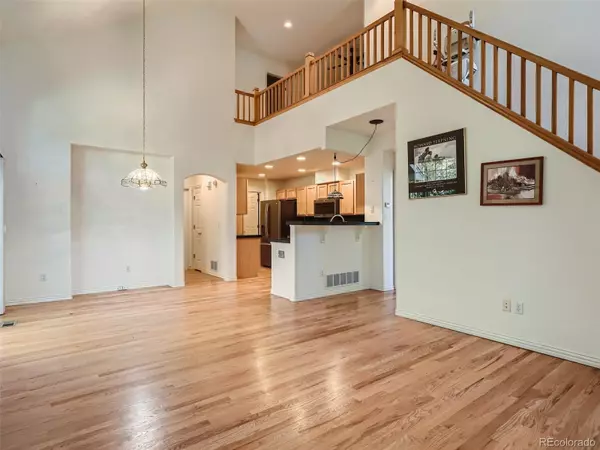$530,922
$530,000
0.2%For more information regarding the value of a property, please contact us for a free consultation.
2 Beds
3 Baths
1,590 SqFt
SOLD DATE : 12/15/2022
Key Details
Sold Price $530,922
Property Type Multi-Family
Sub Type Multi-Family
Listing Status Sold
Purchase Type For Sale
Square Footage 1,590 sqft
Price per Sqft $333
Subdivision Pinehurst Estates
MLS Listing ID 8221750
Sold Date 12/15/22
Bedrooms 2
Full Baths 2
Half Baths 1
Condo Fees $310
HOA Fees $310/mo
HOA Y/N Yes
Abv Grd Liv Area 1,590
Originating Board recolorado
Year Built 1999
Annual Tax Amount $2,124
Tax Year 2021
Acres 0.05
Property Description
Welcome to this beautiful end-unit townhome with maintenance free living! Plenty of windows making it light and bright! Soaring
vaulted ceilings, open floor plan and cozy gas fireplace! The hardwood floors were refinished and resealed last year! Main floor office with French double doors and Primary suite with 5 piece bath and two separate closets AND a walk-in closet; a main floor Primary Suite in this community is a rare find! Main floor laundry room and attached 2 car garage! The kitchen features an electric range, refrigerator, microwave, dishwasher, granite tile countertops, breakfast area and access to the side yard and patio! The 2nd floor has a spacious loft, huge walk-in storage closet, full bath with a linen closet, and a guest bedroom! The basement is unfinished and ready for your custom design! Newer High Efficiency water heater was installed approximately 2.5 years ago, radon mitigation system installed, and a crawl space for extra storage! Minutes away from Pinehurst Country Club and Golf Course. Close to Highway 285 which takes you to Denver or mountains in minutes. Close to all shops off Wadsworth and Kipling.
Location
State CO
County Denver
Zoning R-3
Rooms
Basement Partial, Unfinished
Main Level Bedrooms 1
Interior
Heating Forced Air
Cooling Central Air
Fireplace N
Appliance Dishwasher, Disposal, Microwave, Range, Refrigerator
Laundry In Unit
Exterior
Exterior Feature Lighting, Rain Gutters
Garage Spaces 2.0
Fence None
Utilities Available Electricity Available, Electricity Connected
Roof Type Composition
Total Parking Spaces 2
Garage Yes
Building
Lot Description Landscaped, Master Planned, Near Public Transit
Sewer Public Sewer
Water Public
Level or Stories Two
Structure Type Other, Wood Siding
Schools
Elementary Schools Kaiser
Middle Schools Dsst: College View
High Schools John F. Kennedy
School District Denver 1
Others
Senior Community No
Ownership Individual
Acceptable Financing 1031 Exchange, Cash, Conventional, FHA, VA Loan
Listing Terms 1031 Exchange, Cash, Conventional, FHA, VA Loan
Special Listing Condition None
Read Less Info
Want to know what your home might be worth? Contact us for a FREE valuation!

Our team is ready to help you sell your home for the highest possible price ASAP

© 2025 METROLIST, INC., DBA RECOLORADO® – All Rights Reserved
6455 S. Yosemite St., Suite 500 Greenwood Village, CO 80111 USA
Bought with RE/MAX 100 INC.
"My job is to find and attract mastery-based agents to the office, protect the culture, and make sure everyone is happy! "
jonathan.boxer@christiesaspenre.com
600 East Hopkins Ave Suite 304, Aspen, Colorado, 81611, United States






