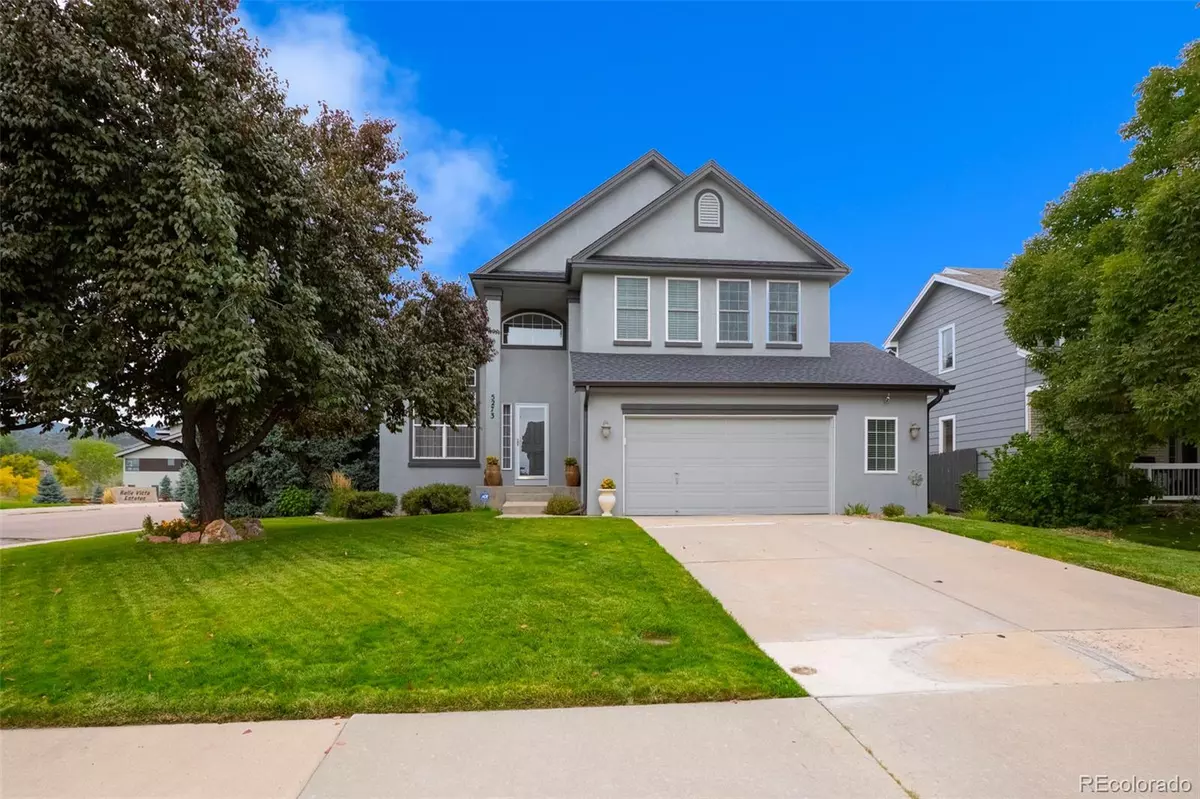$670,000
$699,950
4.3%For more information regarding the value of a property, please contact us for a free consultation.
3 Beds
3 Baths
2,868 SqFt
SOLD DATE : 11/16/2022
Key Details
Sold Price $670,000
Property Type Single Family Home
Sub Type Single Family Residence
Listing Status Sold
Purchase Type For Sale
Square Footage 2,868 sqft
Price per Sqft $233
Subdivision Simms Pointe
MLS Listing ID 8209939
Sold Date 11/16/22
Style Contemporary
Bedrooms 3
Full Baths 2
Half Baths 1
Condo Fees $70
HOA Fees $70/mo
HOA Y/N Yes
Abv Grd Liv Area 2,124
Year Built 1997
Annual Tax Amount $3,650
Tax Year 2021
Lot Size 6,884 Sqft
Acres 0.16
Property Sub-Type Single Family Residence
Source recolorado
Property Description
After 19 years of this being their home, now it's time for you to make it yours. Come see this 2-story home with 3 bedrooms, 3 bathrooms, basement, 2.5 car garage on a corner lot in a great neighborhood. On the main floor from the small formal living room with tons of natural light step down into the formal dining room with tile floors and updated lighting where you can enjoy all your holiday meals with family. To the right move into the large open kitchen that over looks the great room, with tile floors, stainless steel appliances, breakfast bar, eating space, large pantry, recessed lighting and beautiful new windows. Watch your favorite TV shows or sports team in the large open great room with built-in's and if it's cold kick on the gas fireplace. Of course we don't forget the powder room and the laundry room next to the garage door exit. Upstairs we have a great master suite with a 3 sided gas fireplace work out area and 100% custom master bathroom with full body sprayer, free standing soaking tub, 2 walk in closets (cedar lined), his & her sinks, tile floors, mountain views from the new windows. 2 very nice size additional bedrooms, a large hall bath with dbl sinks, linen closet and tile floors. Unfinished partial basement with lots of extra storage. Don't be fooled by the 2.5 car garage, there is plenty of room for all your toys and activities with tons of cabinets. Enjoy the cool evening nights or hot summer days on the large back deck. Jump on your bike or take stroll down the very close path to the park just down the street. Let's not forget the extra out building for all your yard tools, sprinklered front yard all mature trees. This property has been so well maintained that you will feel right at home.
Location
State CO
County Jefferson
Zoning P-D
Rooms
Basement Unfinished
Interior
Interior Features Ceiling Fan(s), Eat-in Kitchen, Five Piece Bath, High Ceilings, Laminate Counters, Open Floorplan, Pantry, Smoke Free, Vaulted Ceiling(s), Walk-In Closet(s)
Heating Forced Air
Cooling Attic Fan, Central Air
Flooring Carpet, Tile
Fireplaces Number 2
Fireplaces Type Bedroom, Family Room
Fireplace Y
Appliance Dishwasher, Disposal, Dryer, Gas Water Heater, Microwave, Oven, Refrigerator, Washer
Laundry In Unit
Exterior
Exterior Feature Private Yard, Rain Gutters
Parking Features Concrete, Dry Walled, Finished, Oversized, Storage
Garage Spaces 2.0
Fence Full
Utilities Available Electricity Connected, Natural Gas Connected
View Mountain(s)
Roof Type Composition
Total Parking Spaces 2
Garage Yes
Building
Lot Description Corner Lot, Sprinklers In Front
Foundation Structural
Sewer Public Sewer
Water Public
Level or Stories Two
Structure Type Stucco
Schools
Elementary Schools Mount Carbon
Middle Schools Summit Ridge
High Schools Dakota Ridge
School District Jefferson County R-1
Others
Senior Community No
Ownership Individual
Acceptable Financing 1031 Exchange, Cash, Conventional, FHA, Jumbo, VA Loan
Listing Terms 1031 Exchange, Cash, Conventional, FHA, Jumbo, VA Loan
Special Listing Condition None
Read Less Info
Want to know what your home might be worth? Contact us for a FREE valuation!

Our team is ready to help you sell your home for the highest possible price ASAP

© 2025 METROLIST, INC., DBA RECOLORADO® – All Rights Reserved
6455 S. Yosemite St., Suite 500 Greenwood Village, CO 80111 USA
Bought with The Property Shop Denver

"My job is to find and attract mastery-based agents to the office, protect the culture, and make sure everyone is happy! "
jonathan.boxer@christiesaspenre.com
600 East Hopkins Ave Suite 304, Aspen, Colorado, 81611, United States






