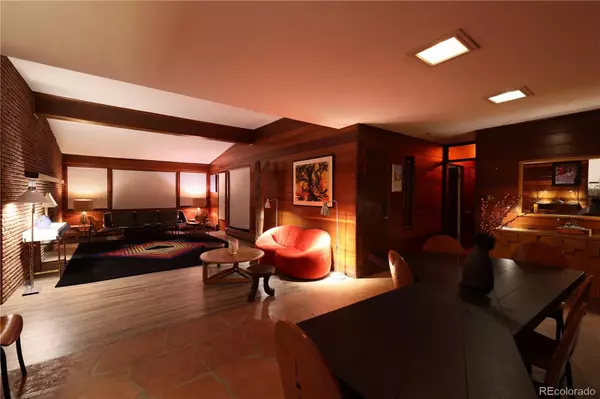$1,050,000
$995,000
5.5%For more information regarding the value of a property, please contact us for a free consultation.
4 Beds
2 Baths
2,130 SqFt
SOLD DATE : 10/24/2022
Key Details
Sold Price $1,050,000
Property Type Single Family Home
Sub Type Single Family Residence
Listing Status Sold
Purchase Type For Sale
Square Footage 2,130 sqft
Price per Sqft $492
Subdivision Glen Creighton
MLS Listing ID 1928427
Sold Date 10/24/22
Style Mid-Century Modern
Bedrooms 4
Full Baths 1
Half Baths 1
HOA Y/N No
Abv Grd Liv Area 2,130
Originating Board recolorado
Year Built 1949
Annual Tax Amount $3,844
Tax Year 2021
Acres 0.78
Property Description
Welcome to the Glen’s! This stylish mid-century modern redwood ranch style home awaits you! Built in 1949, thoughtfully updated while maintaining the original character. This historical neighborhood was the first suburb of Denver, designed by landscape architect Saco R. DeBoer who went on to design Wash Park, Cherry Creek and Bonnie Brae, amongst others. This unique home is situated in a park-like setting on .78 acres with curved streets and 2 shares of ditch water rights for irrigation. An entrance foyer leads you into the dining room with original stone flooring and the living area faces a new flagstone patio that surrounds the back of the home facing a large backyard full of majestic mature trees. Brick fireplace in the family living and entertaining area. A large kitchen is overlooking a Japanese style garden. Original cabinetry in the kitchen in excellent condition. 4th bedroom or studio with a walk-in closet or additional storage space as you choose. Separate laundry room with utility sink complete the house. Hot water radiant heat throughout. Flat lot. No HOA. Ample space for RV parking. 15 minutes from downtown, easy access foothills, I-70, 6th Avenue, C470. Close to Golden, Olde Town Arvada, Berkeley, Highlands, Crown Hill Park, Natural Grocers, Sprouts, Safeway, Home Depot. 3 minute walk to Garrison Station Light Rail W Line.
Discover this oasis of nature and tranquility!
Location
State CO
County Jefferson
Zoning SFR
Rooms
Main Level Bedrooms 4
Interior
Interior Features Entrance Foyer, No Stairs, Smoke Free, Solid Surface Counters, Utility Sink, Vaulted Ceiling(s), Walk-In Closet(s)
Heating Baseboard, Hot Water, Natural Gas
Cooling Evaporative Cooling
Flooring Carpet, Laminate, Stone
Fireplaces Number 1
Fireplaces Type Family Room, Wood Burning
Fireplace Y
Appliance Dishwasher, Disposal, Dryer, Gas Water Heater, Oven, Range, Refrigerator, Washer
Exterior
Exterior Feature Private Yard, Rain Gutters
Garage Driveway-Gravel
Fence Full
Utilities Available Electricity Available, Electricity Connected, Internet Access (Wired)
Roof Type Composition
Total Parking Spaces 1
Garage No
Building
Lot Description Ditch, Irrigated, Level, Many Trees, Near Public Transit, Secluded, Sprinklers In Front, Sprinklers In Rear
Foundation Slab
Sewer Public Sewer
Water Agriculture/Ditch Water, Public
Level or Stories One
Structure Type Brick, Frame
Schools
Elementary Schools Slater
Middle Schools Creighton
High Schools Lakewood
School District Jefferson County R-1
Others
Senior Community No
Ownership Individual
Acceptable Financing Cash, Conventional, FHA, VA Loan
Listing Terms Cash, Conventional, FHA, VA Loan
Special Listing Condition None
Read Less Info
Want to know what your home might be worth? Contact us for a FREE valuation!

Our team is ready to help you sell your home for the highest possible price ASAP

© 2024 METROLIST, INC., DBA RECOLORADO® – All Rights Reserved
6455 S. Yosemite St., Suite 500 Greenwood Village, CO 80111 USA
Bought with Keller Williams Realty Urban Elite

"My job is to find and attract mastery-based agents to the office, protect the culture, and make sure everyone is happy! "
jonathan.boxer@christiesaspenre.com
600 East Hopkins Ave Suite 304, Aspen, Colorado, 81611, United States






