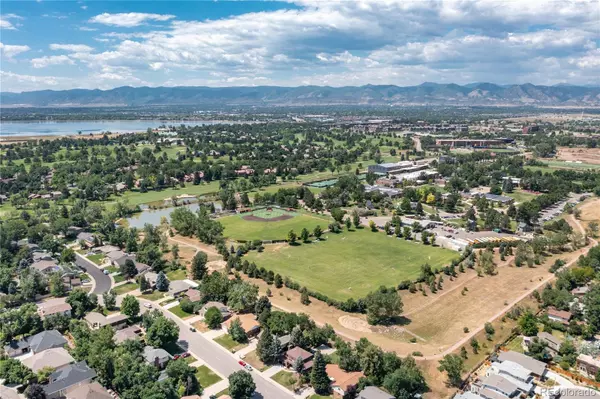$755,000
$750,000
0.7%For more information regarding the value of a property, please contact us for a free consultation.
5 Beds
4 Baths
3,373 SqFt
SOLD DATE : 09/14/2022
Key Details
Sold Price $755,000
Property Type Single Family Home
Sub Type Single Family Residence
Listing Status Sold
Purchase Type For Sale
Square Footage 3,373 sqft
Price per Sqft $223
Subdivision Pinecrest
MLS Listing ID 7905250
Sold Date 09/14/22
Style Traditional
Bedrooms 5
Full Baths 1
Half Baths 1
Three Quarter Bath 2
Condo Fees $40
HOA Fees $3/ann
HOA Y/N Yes
Abv Grd Liv Area 2,415
Originating Board recolorado
Year Built 1971
Annual Tax Amount $2,944
Tax Year 2021
Acres 0.21
Property Description
Two Story Home Backs to Colorado Academy! Ready for move in! 6 bedrooms, 4 upstairs, 1 on main level and 1 Non Conforming in basement! MAIN FLOOR features a spacious living room and dining room, updated kitchen with stainless steel appliances, gas stove, brushed leather stone counters, large island with room for wine cooler, cabinets w/pull outs, updated pendants & recessed lights. Breakfast eating space and sliding door opens to private backyard! Main floor bedroom easily used as home office or play room! Updated powder room and main floor laundry closet including ironing board. Large family room with wood burning fireplace and brick surround * UPPER LEVEL features 4 bedrooms! Primary suite w/ ceiling fan, private balcony, walk-in closet, updated master bath with NEW tile floor and shower, dual sink vanity, new shower door and fixtures! Three large secondary bedrooms on upper level with ceiling fans. Updated upper level full bath with NEW tile, fixtures and bath tub. Finished basement! Recreation/media room: prewired for surround sound & entertainment system, built-in display shelving, plumbed for wet bar. Non-conforming bedroom w/ huge walk-in closet. Large updated 3/4th bath. Storage/utility room. Roof replaced in 2019! NEW furnace and A/C both replaced in 2021. You'll never run out of hot water with newer tankless water heater. Full fenced private yard, gate opens to walking trail. Front & rear sprinklers controlled with the online Rachio 3 smart controller. Massive backyard patio w/ Pergola. Exterior natural gas line from home for grill. Sunken holes for Tiki torches. Basketball court w/ adjustable hoop. Detached shed included. Two car garage w/ new doors and openers. Conveniently located near Bear Creek Park, Pinehurst Country Club, & Marston Lake and Easy access to US Hwy 285 and Sante Fe.
Location
State CO
County Denver
Zoning S-SU-D
Rooms
Basement Finished, Partial
Main Level Bedrooms 1
Interior
Interior Features Ceiling Fan(s), Kitchen Island, Stone Counters, Walk-In Closet(s)
Heating Forced Air, Natural Gas
Cooling Air Conditioning-Room, Attic Fan
Flooring Laminate, Tile, Wood
Fireplaces Number 1
Fireplaces Type Family Room
Fireplace Y
Appliance Dishwasher, Disposal, Dryer, Microwave, Range, Refrigerator, Tankless Water Heater, Washer
Laundry In Unit
Exterior
Exterior Feature Balcony
Garage Spaces 2.0
Fence Full
View Meadow, Mountain(s)
Roof Type Composition
Total Parking Spaces 2
Garage Yes
Building
Lot Description Landscaped, Level, Many Trees, Open Space, Sprinklers In Front, Sprinklers In Rear
Sewer Public Sewer
Water Public
Level or Stories Two
Structure Type Frame
Schools
Elementary Schools Sabin
Middle Schools Dsst: College View
High Schools John F. Kennedy
School District Denver 1
Others
Senior Community No
Ownership Individual
Acceptable Financing Cash, Conventional, FHA, VA Loan
Listing Terms Cash, Conventional, FHA, VA Loan
Special Listing Condition None
Pets Allowed Yes
Read Less Info
Want to know what your home might be worth? Contact us for a FREE valuation!

Our team is ready to help you sell your home for the highest possible price ASAP

© 2024 METROLIST, INC., DBA RECOLORADO® – All Rights Reserved
6455 S. Yosemite St., Suite 500 Greenwood Village, CO 80111 USA
Bought with Compass - Denver

"My job is to find and attract mastery-based agents to the office, protect the culture, and make sure everyone is happy! "
jonathan.boxer@christiesaspenre.com
600 East Hopkins Ave Suite 304, Aspen, Colorado, 81611, United States






