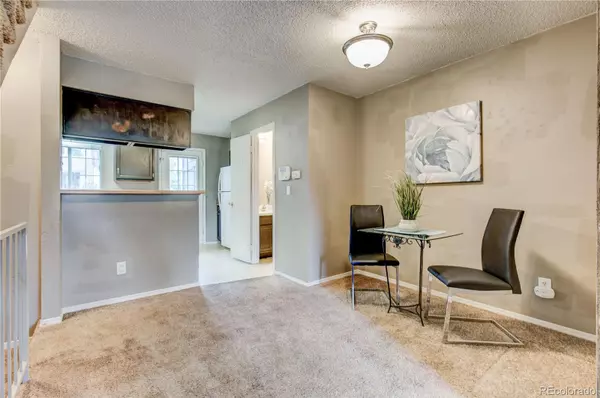$407,200
$399,000
2.1%For more information regarding the value of a property, please contact us for a free consultation.
3 Beds
3 Baths
1,497 SqFt
SOLD DATE : 07/01/2022
Key Details
Sold Price $407,200
Property Type Multi-Family
Sub Type Multi-Family
Listing Status Sold
Purchase Type For Sale
Square Footage 1,497 sqft
Price per Sqft $272
Subdivision Pheasant Creek At The Bear
MLS Listing ID 8658451
Sold Date 07/01/22
Style Contemporary
Bedrooms 3
Full Baths 1
Half Baths 1
Three Quarter Bath 1
Condo Fees $310
HOA Fees $310/mo
HOA Y/N Yes
Abv Grd Liv Area 1,132
Originating Board recolorado
Year Built 1985
Annual Tax Amount $1,859
Tax Year 2020
Acres 0.01
Property Description
Spacious townhome in Lakewood’s popular Pheasant Creek community. This unit is one of the larger layouts with 3 full bedrooms and 3 bathrooms. The sunny main level features an open living room with stone fireplace, a half-bathroom, a defined dining area, and practical kitchen -- equipped with plenty of cabinet and counter space. The upstairs offers a large master bedroom with double closets, a bright full bathroom, additional storage space, and a second bedroom. Also with a full garden-level basement, you’ll enjoy an additional bedroom, ¾ bathroom, and spacious laundry and unfinished storage area. This townhome also comes with central A/C, a back outdoor storage closet, and a wood deck for enjoying our unbeatable weather. With the HOA just completing new roofs and new paint on all units, the complex looks updated and beautiful. Enjoy the wonderful community swimming pool, playground, basketball area, and beautiful greenbelts in the ideal Colorado outdoor lifestyle. With walking access to Bear Creek Trails, quick drive to the mountains, Red Rocks, or downtown, this townhome is the perfect central location you’ve been waiting for!
Location
State CO
County Jefferson
Zoning M-R-S
Rooms
Basement Daylight, Finished, Full, Unfinished
Interior
Interior Features Breakfast Nook, Ceiling Fan(s), High Ceilings, Laminate Counters, Smoke Free
Heating Forced Air, Natural Gas
Cooling Central Air
Flooring Carpet, Linoleum
Fireplaces Number 1
Fireplaces Type Living Room, Wood Burning
Fireplace Y
Appliance Dishwasher, Disposal, Dryer, Gas Water Heater, Oven, Range, Range Hood, Refrigerator, Washer
Laundry In Unit
Exterior
Exterior Feature Lighting, Playground, Private Yard, Rain Gutters
Garage Asphalt
Fence Partial
Pool Outdoor Pool
Utilities Available Electricity Connected, Natural Gas Connected, Phone Available
Roof Type Architecural Shingle, Composition
Total Parking Spaces 1
Garage No
Building
Lot Description Landscaped, Master Planned, Near Public Transit, Sprinklers In Rear
Foundation Concrete Perimeter
Sewer Public Sewer
Water Public
Level or Stories Two
Structure Type Frame, Stone
Schools
Elementary Schools Bear Creek
Middle Schools Carmody
High Schools Bear Creek
School District Jefferson County R-1
Others
Senior Community No
Ownership Individual
Acceptable Financing Cash, Conventional, FHA, VA Loan
Listing Terms Cash, Conventional, FHA, VA Loan
Special Listing Condition None
Pets Description Cats OK, Dogs OK
Read Less Info
Want to know what your home might be worth? Contact us for a FREE valuation!

Our team is ready to help you sell your home for the highest possible price ASAP

© 2024 METROLIST, INC., DBA RECOLORADO® – All Rights Reserved
6455 S. Yosemite St., Suite 500 Greenwood Village, CO 80111 USA
Bought with COLORADO LANDMARK REALTORS

"My job is to find and attract mastery-based agents to the office, protect the culture, and make sure everyone is happy! "
jonathan.boxer@christiesaspenre.com
600 East Hopkins Ave Suite 304, Aspen, Colorado, 81611, United States






