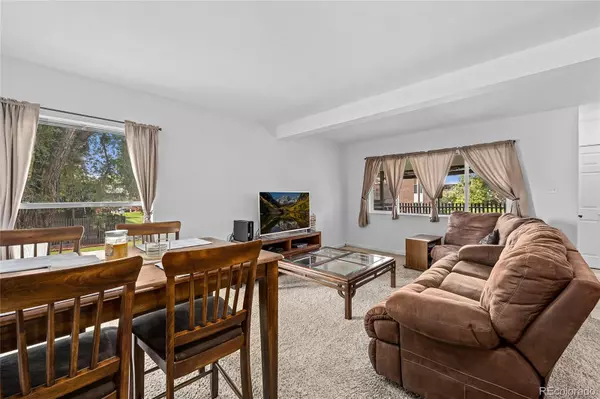$232,000
$240,000
3.3%For more information regarding the value of a property, please contact us for a free consultation.
2 Beds
1 Bath
831 SqFt
SOLD DATE : 08/22/2022
Key Details
Sold Price $232,000
Property Type Condo
Sub Type Condominium
Listing Status Sold
Purchase Type For Sale
Square Footage 831 sqft
Price per Sqft $279
Subdivision Bear Valley
MLS Listing ID 3767057
Sold Date 08/22/22
Bedrooms 2
Full Baths 1
Condo Fees $269
HOA Fees $269/mo
HOA Y/N Yes
Abv Grd Liv Area 831
Originating Board recolorado
Year Built 1971
Annual Tax Amount $912
Tax Year 2021
Property Description
Welcome home to this amazing top floor end unit condo in Bear Valley Club! Enjoy the bright and generous floor plan with many windows and plenty of natural lighting. This spacious 2 bedroom 1 full bath home has new kitchen appliances, separate dining area, large bedrooms, newer windows, updated fixtures, and fresh paint throughout. The recently renovated bathroom boasts contemporary tiling with a smooth modern design. The roomy in-unit laundry room includes the washer and dryer with space for additional storage.
The private patio/deck is great for recharging in the morning and perfect for relaxing in the beautiful summer evenings. Refreshing central A/C and ceiling fans keep the home cool during the warm months. HOA amenities includes heat, water, trash, sewer, all exterior maintenance, grounds maintenance, and snow removal. This complex has ample parking and also includes clubhouse rental and green common areas. Located minutes from Bear Creek Park, multiple trails, Marston Lake and Red Rocks. Easy access to public transportation, downtown, DTC, light rail, and near Hwy 285, Santa Fe and C470. Enjoy restaurants and shopping minutes away in Belmar shopping district.
Location
State CO
County Denver
Zoning R-2-A
Rooms
Main Level Bedrooms 2
Interior
Interior Features Ceiling Fan(s), Laminate Counters
Heating Forced Air
Cooling Central Air
Flooring Carpet, Laminate, Tile
Fireplace Y
Appliance Bar Fridge, Dishwasher, Disposal, Dryer, Microwave, Oven, Refrigerator, Washer
Laundry In Unit, Laundry Closet
Exterior
Exterior Feature Balcony, Lighting, Rain Gutters
Fence None
Utilities Available Cable Available, Electricity Connected
Roof Type Composition
Total Parking Spaces 2
Garage No
Building
Lot Description Landscaped, Sprinklers In Front, Sprinklers In Rear
Sewer Community Sewer
Water Public
Level or Stories One
Structure Type Brick, Frame
Schools
Elementary Schools Sabin
Middle Schools Henry
High Schools John F. Kennedy
School District Denver 1
Others
Senior Community No
Ownership Individual
Acceptable Financing Cash, Conventional
Listing Terms Cash, Conventional
Special Listing Condition None
Read Less Info
Want to know what your home might be worth? Contact us for a FREE valuation!

Our team is ready to help you sell your home for the highest possible price ASAP

© 2024 METROLIST, INC., DBA RECOLORADO® – All Rights Reserved
6455 S. Yosemite St., Suite 500 Greenwood Village, CO 80111 USA
Bought with MB The Brian Petrelli Team

"My job is to find and attract mastery-based agents to the office, protect the culture, and make sure everyone is happy! "
jonathan.boxer@christiesaspenre.com
600 East Hopkins Ave Suite 304, Aspen, Colorado, 81611, United States






