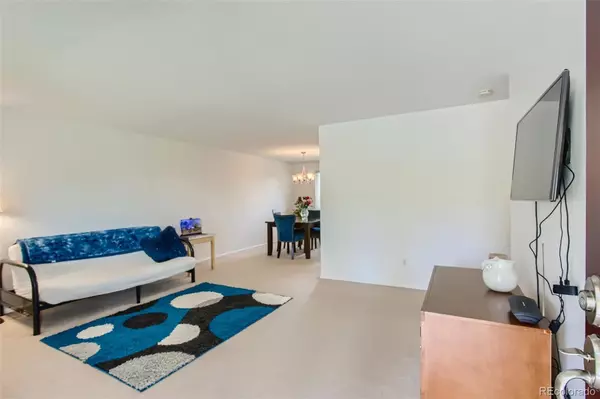$550,000
$550,000
For more information regarding the value of a property, please contact us for a free consultation.
5 Beds
3 Baths
2,272 SqFt
SOLD DATE : 06/17/2022
Key Details
Sold Price $550,000
Property Type Single Family Home
Sub Type Single Family Residence
Listing Status Sold
Purchase Type For Sale
Square Footage 2,272 sqft
Price per Sqft $242
Subdivision Bow Mar Heights
MLS Listing ID 4723200
Sold Date 06/17/22
Style Traditional
Bedrooms 5
Full Baths 2
Three Quarter Bath 1
HOA Y/N No
Abv Grd Liv Area 1,165
Originating Board recolorado
Year Built 1970
Annual Tax Amount $2,158
Tax Year 2021
Acres 0.18
Property Description
Beautiful big ranch home in a perfect location across from Bow Mar Heights Park and Kaiser Elementary. With 5 beds, 3 baths, over 2200 finished sqft and an attached oversized 1-car garage, this updated home is the best on the market. This combination of a rare floor plan and very desirable location is all any buyer can ask for. Featuring a private full updated master bath with heated floors, an updated full primary bath, an updated kitchen with stainless appliances including the refrigerator, tile floors, covered front and back porches and a private backyard. With updates that include a new roof (2020), newer windows throughout, new paint, new carpet in the basement and a furnace that was installed in 2013 you can be rest assured that this well cared for home will be a solid investment for many years to come. The basement has a large family room, 3 additional non-conforming bedrooms and a 3/4 Jack and Jill bath. The oversized garage has an insulated garage door and epoxy coated floor that cuts down on the dirt tracked into the house. Don't miss the included washer and dryer and the large storage shed out back. What a great opportunity for anyone moving to one of Southwest Denver's premier neighborhoods.
Location
State CO
County Denver
Zoning S-SU-D
Rooms
Basement Full
Main Level Bedrooms 3
Interior
Interior Features Butcher Counters, Ceiling Fan(s), Pantry
Heating Forced Air
Cooling Evaporative Cooling
Flooring Carpet, Tile
Fireplace N
Appliance Dishwasher, Disposal, Dryer, Gas Water Heater, Range, Range Hood, Refrigerator, Washer
Laundry In Unit
Exterior
Exterior Feature Private Yard
Parking Features Concrete, Floor Coating, Oversized
Garage Spaces 1.0
Fence Partial
Utilities Available Electricity Connected, Natural Gas Connected, Phone Connected
Roof Type Composition
Total Parking Spaces 1
Garage Yes
Building
Lot Description Irrigated, Level, Near Public Transit
Foundation Concrete Perimeter
Sewer Public Sewer
Water Public
Level or Stories One
Structure Type Brick, Wood Siding
Schools
Elementary Schools Kaiser
Middle Schools Dsst: College View
High Schools John F. Kennedy
School District Denver 1
Others
Senior Community No
Ownership Individual
Acceptable Financing Cash, Conventional, FHA, VA Loan
Listing Terms Cash, Conventional, FHA, VA Loan
Special Listing Condition None
Read Less Info
Want to know what your home might be worth? Contact us for a FREE valuation!

Our team is ready to help you sell your home for the highest possible price ASAP

© 2024 METROLIST, INC., DBA RECOLORADO® – All Rights Reserved
6455 S. Yosemite St., Suite 500 Greenwood Village, CO 80111 USA
Bought with MB MARKET MASTERS REAL ESTATE

"My job is to find and attract mastery-based agents to the office, protect the culture, and make sure everyone is happy! "
jonathan.boxer@christiesaspenre.com
600 East Hopkins Ave Suite 304, Aspen, Colorado, 81611, United States






