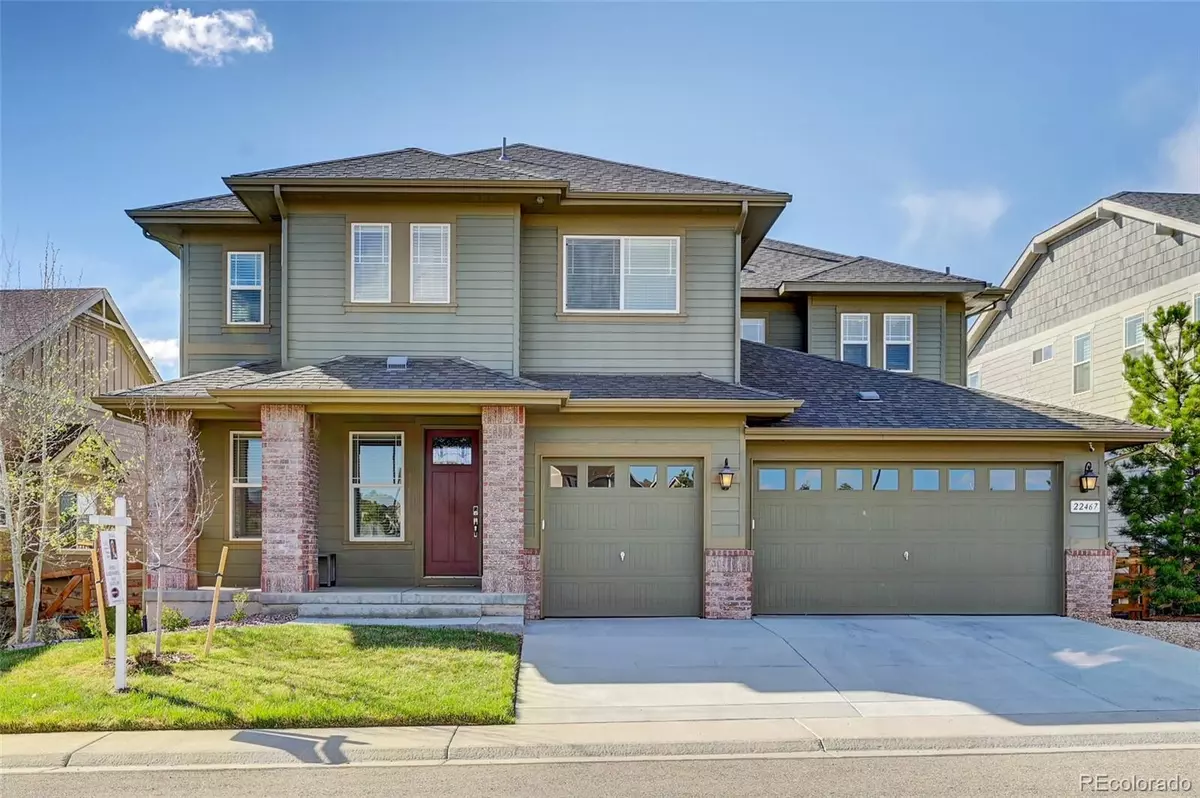$999,900
$999,900
For more information regarding the value of a property, please contact us for a free consultation.
7 Beds
6 Baths
4,780 SqFt
SOLD DATE : 07/12/2022
Key Details
Sold Price $999,900
Property Type Single Family Home
Sub Type Single Family Residence
Listing Status Sold
Purchase Type For Sale
Square Footage 4,780 sqft
Price per Sqft $209
Subdivision Copperleaf
MLS Listing ID 1872899
Sold Date 07/12/22
Style Traditional
Bedrooms 7
Full Baths 3
Half Baths 1
Three Quarter Bath 2
Condo Fees $65
HOA Fees $65/mo
HOA Y/N Yes
Abv Grd Liv Area 3,648
Originating Board recolorado
Year Built 2014
Annual Tax Amount $6,075
Tax Year 2021
Acres 0.18
Property Description
BACK ON THE MARKET, NO FAULT OF SELLER. This former Geneva Model Home you have been looking for in desired Copperleaf Community is now available. This prime Real Estate is located across the street from the Arboretum Clubhouse and Pool and is set up for multi-generational living. This home served as a model home and now is available to you with all of the upgrades of more than $290k in structural and interior upgrades. If you like to entertain this gourmet kitchen with command center, additional bar seating area, expansive island with seating and elegant pillars will impress all of your guests. Great room is accentuated with vaulted ceilings and custom shelves. Den, Dining room w/wainscoting, bedroom and 3/4 bath all located for convenience on the 1st floor. Open staircase will lead you to the upstairs to your primary bedroom with separate retreat w/seating area, coffered ceiling & custom fireplace. While relaxing enjoy the mountain & downtown city views. The exquisite primary bath with walk through closet that connects to the laundry room w/cabinets & sink. Additional 2 bedrooms with a jack-n-jill bath & another bedroom w/window seating & a private full bath. Basement features, great room with wet bar, 2 additional bedrooms, 1 full bathroom, laundry room w/cabinets & additional storage. Additional features are 8’ doors throughout, ultimate trim package around the doors & trim, upgraded flooring and all custom window coverings are included. Garage is insulated & finished & both garage doors have openers. Seller is willing to sell some or all of the furniture & staging or decorating items on a separate bill of sale. Exterior custom landscaping including built in gas grill, covered treks deck with shades, patio, grass, trees & sprinklers. King Soopers, Safeway, Walmart, Target, Home Depot, Southlands Mall, Shopping, Restaurants are within minutes. 15 minutes to DIA & I70 & a Short 35-minute drive to Colorado Springs and Denver.
Location
State CO
County Arapahoe
Rooms
Basement Daylight, Finished, Full
Main Level Bedrooms 1
Interior
Interior Features Breakfast Nook, Ceiling Fan(s), Eat-in Kitchen, Five Piece Bath, Granite Counters, High Ceilings, In-Law Floor Plan, Jack & Jill Bathroom, Kitchen Island, Open Floorplan, Pantry, Primary Suite, Smoke Free, Vaulted Ceiling(s), Walk-In Closet(s), Wet Bar, Wired for Data
Heating Forced Air, Natural Gas
Cooling Central Air
Flooring Carpet, Laminate, Tile, Wood
Fireplaces Number 2
Fireplaces Type Family Room, Gas, Gas Log, Primary Bedroom
Fireplace Y
Appliance Cooktop, Dishwasher, Disposal, Double Oven, Dryer, Microwave, Refrigerator, Self Cleaning Oven, Washer
Exterior
Exterior Feature Gas Grill, Private Yard
Garage Concrete, Exterior Access Door, Finished, Insulated Garage
Garage Spaces 3.0
Fence Full
Utilities Available Electricity Connected, Natural Gas Connected
View City, Mountain(s)
Roof Type Composition
Total Parking Spaces 3
Garage Yes
Building
Lot Description Irrigated, Landscaped, Level, Many Trees, Master Planned, Sprinklers In Front, Sprinklers In Rear
Foundation Slab
Sewer Public Sewer
Water Public
Level or Stories Two
Structure Type Brick, Cement Siding, Frame
Schools
Elementary Schools Mountain Vista
Middle Schools Sky Vista
High Schools Eaglecrest
School District Cherry Creek 5
Others
Senior Community No
Ownership Individual
Acceptable Financing 1031 Exchange, Cash, Conventional, Jumbo, VA Loan
Listing Terms 1031 Exchange, Cash, Conventional, Jumbo, VA Loan
Special Listing Condition None
Pets Description Cats OK, Dogs OK
Read Less Info
Want to know what your home might be worth? Contact us for a FREE valuation!

Our team is ready to help you sell your home for the highest possible price ASAP

© 2024 METROLIST, INC., DBA RECOLORADO® – All Rights Reserved
6455 S. Yosemite St., Suite 500 Greenwood Village, CO 80111 USA
Bought with Real Home Sales LLC

"My job is to find and attract mastery-based agents to the office, protect the culture, and make sure everyone is happy! "
jonathan.boxer@christiesaspenre.com
600 East Hopkins Ave Suite 304, Aspen, Colorado, 81611, United States






