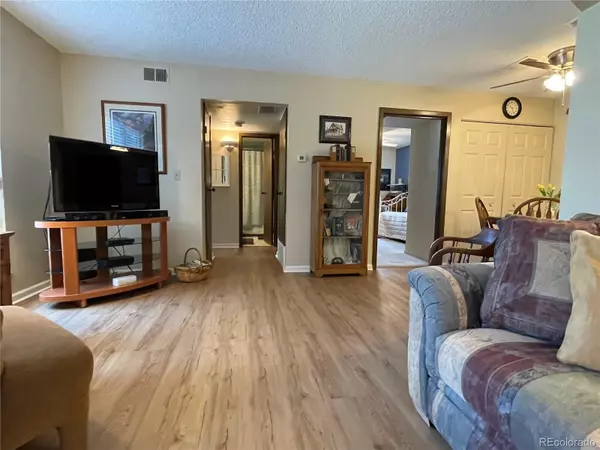$280,000
$245,000
14.3%For more information regarding the value of a property, please contact us for a free consultation.
2 Beds
1 Bath
901 SqFt
SOLD DATE : 05/24/2022
Key Details
Sold Price $280,000
Property Type Condo
Sub Type Condominium
Listing Status Sold
Purchase Type For Sale
Square Footage 901 sqft
Price per Sqft $310
Subdivision Pebble Creek
MLS Listing ID 6916239
Sold Date 05/24/22
Style Contemporary
Bedrooms 2
Full Baths 1
Condo Fees $294
HOA Fees $294/mo
HOA Y/N Yes
Abv Grd Liv Area 901
Originating Board recolorado
Year Built 1974
Annual Tax Amount $605
Tax Year 2021
Property Description
Good news! Another condo in the desirable and conveniently located Pebble Creek community has come on the market. This sunny and warm south-facing end unit has been thoughtfully maintained over the years, with newer windows, flooring, furnace and AC.
You'll find two spacious bedrooms with huge closets, and a full bath in-between. This is a ground floor unit with no stairs, it has a lovely patio out front for morning coffee and it's adjacent to an even larger patio for overflow company. The newly refurbished pond near the unit attracts an abundance of waterfowl for your wildlife entertainment.
There are plenty of storage options, including a walk-in closet off the dining area plus a pantry in the bright, open-style kitchen! There are additional storage cupboards at your covered parking space just a short walk from the condo.
Pebble Creek is minutes from everything you'll need, don't miss out on this wonderful opportunity!
Location
State CO
County Denver
Zoning R-2
Rooms
Main Level Bedrooms 2
Interior
Interior Features Ceiling Fan(s), No Stairs, Pantry, Smoke Free
Heating Forced Air
Cooling Central Air
Flooring Carpet, Laminate
Fireplace N
Appliance Dishwasher, Disposal, Dryer, Microwave, Oven, Range, Range Hood, Refrigerator, Washer
Laundry In Unit
Exterior
Exterior Feature Tennis Court(s), Water Feature
Parking Features Storage
Pool Outdoor Pool
Utilities Available Cable Available
Waterfront Description Pond
Roof Type Composition
Total Parking Spaces 1
Garage No
Building
Sewer Public Sewer
Water Public
Level or Stories One
Structure Type Brick, Frame, Vinyl Siding
Schools
Elementary Schools Sabin
Middle Schools Henry
High Schools John F. Kennedy
School District Denver 1
Others
Senior Community No
Ownership Individual
Acceptable Financing Cash, Conventional, FHA, VA Loan
Listing Terms Cash, Conventional, FHA, VA Loan
Special Listing Condition None
Pets Allowed Cats OK, Dogs OK
Read Less Info
Want to know what your home might be worth? Contact us for a FREE valuation!

Our team is ready to help you sell your home for the highest possible price ASAP

© 2025 METROLIST, INC., DBA RECOLORADO® – All Rights Reserved
6455 S. Yosemite St., Suite 500 Greenwood Village, CO 80111 USA
Bought with HomeSmart Realty
"My job is to find and attract mastery-based agents to the office, protect the culture, and make sure everyone is happy! "
jonathan.boxer@christiesaspenre.com
600 East Hopkins Ave Suite 304, Aspen, Colorado, 81611, United States






