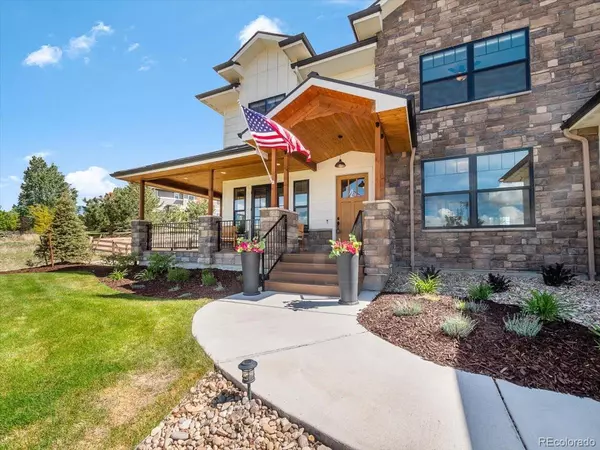$1,874,000
$1,999,000
6.3%For more information regarding the value of a property, please contact us for a free consultation.
6 Beds
5 Baths
5,717 SqFt
SOLD DATE : 08/19/2022
Key Details
Sold Price $1,874,000
Property Type Single Family Home
Sub Type Single Family Residence
Listing Status Sold
Purchase Type For Sale
Square Footage 5,717 sqft
Price per Sqft $327
Subdivision Pradera
MLS Listing ID 6655717
Sold Date 08/19/22
Style Traditional
Bedrooms 6
Full Baths 3
Three Quarter Bath 2
Condo Fees $216
HOA Fees $18/ann
HOA Y/N Yes
Abv Grd Liv Area 3,834
Originating Board recolorado
Year Built 2020
Annual Tax Amount $9,038
Tax Year 2021
Acres 0.78
Property Description
Elegant custom home offers unparalleled craftsmanship and exceptional layout. This functional design is truly remarkable inside and out. Welcome in to a stunning cedar, wrap around porch with exposed timbers. Boasting of 6 bedrooms and 5 bathroom this home has it all! Gleaming hickory hardwood floors. Features include a gourmet chefs kitchen with large island (great for entertaining), eat in kitchen, quartz counter tops, stainless steel appliances, oil rubbed bronze and antique brass hardware, 6 burner gas range and large walk in pantry. Kitchen flows perfectly into the Great Room with stunning widows offering an abundance of natural light. Gorgeous floor to ceiling stone fireplace, built in media center under TV. Sonos sound throughout.
Easy access to the covered back patio designed for entertainment and comfort. Exterior chimney is wired for outdoor TV. Professionally landscaped and fully fenced yard.
Primary suite is perfectly situated upstairs with spa-like primary bathroom featuring separate sinks, soaking tub, large shower and custom closets. 3 additional bedrooms (one ensuite) and a full bathroom.
THE BASEMENT!!! Luxury at its finest!!!! Complete with guest suite, stunning bathroom, laundry area and fantastic rec area!
Thoughtful entertainment layout. Spectacular wet bar, rec/movie area, private gym space and TONS of storage.
Location
State CO
County Douglas
Zoning PDU
Rooms
Basement Bath/Stubbed, Finished, Full
Main Level Bedrooms 1
Interior
Interior Features Breakfast Nook, Built-in Features, Ceiling Fan(s), Eat-in Kitchen, Five Piece Bath, High Ceilings, Kitchen Island, Open Floorplan, Pantry, Primary Suite, Quartz Counters, Smoke Free, Walk-In Closet(s), Wet Bar
Heating Forced Air
Cooling Central Air
Flooring Carpet, Tile, Wood
Fireplaces Number 2
Fireplaces Type Basement, Family Room
Fireplace Y
Appliance Bar Fridge, Dishwasher, Disposal, Microwave, Range, Refrigerator, Self Cleaning Oven, Sump Pump, Water Softener
Exterior
Exterior Feature Fire Pit, Private Yard
Garage Concrete, Oversized
Fence Full
Utilities Available Cable Available, Electricity Available, Electricity Connected, Internet Access (Wired), Natural Gas Connected, Phone Available
Roof Type Composition
Total Parking Spaces 3
Garage No
Building
Lot Description Cul-De-Sac, Landscaped, Master Planned, Sprinklers In Front, Sprinklers In Rear
Foundation Slab
Sewer Public Sewer
Water Public
Level or Stories Two
Structure Type Frame, Stucco
Schools
Elementary Schools Mountain View
Middle Schools Sagewood
High Schools Ponderosa
School District Douglas Re-1
Others
Senior Community No
Ownership Individual
Acceptable Financing Cash, Conventional, Jumbo, VA Loan
Listing Terms Cash, Conventional, Jumbo, VA Loan
Special Listing Condition None
Pets Description Cats OK, Dogs OK
Read Less Info
Want to know what your home might be worth? Contact us for a FREE valuation!

Our team is ready to help you sell your home for the highest possible price ASAP

© 2024 METROLIST, INC., DBA RECOLORADO® – All Rights Reserved
6455 S. Yosemite St., Suite 500 Greenwood Village, CO 80111 USA
Bought with Coldwell Banker Realty 26

"My job is to find and attract mastery-based agents to the office, protect the culture, and make sure everyone is happy! "
jonathan.boxer@christiesaspenre.com
600 East Hopkins Ave Suite 304, Aspen, Colorado, 81611, United States






