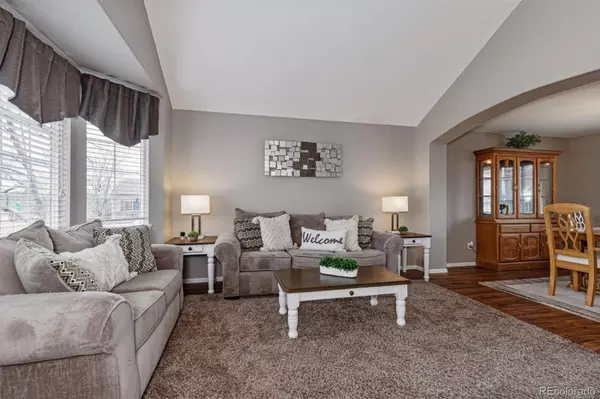$610,000
$579,900
5.2%For more information regarding the value of a property, please contact us for a free consultation.
4 Beds
3 Baths
1,888 SqFt
SOLD DATE : 05/16/2022
Key Details
Sold Price $610,000
Property Type Single Family Home
Sub Type Single Family Residence
Listing Status Sold
Purchase Type For Sale
Square Footage 1,888 sqft
Price per Sqft $323
Subdivision Saddle Rock Ridge
MLS Listing ID 2935905
Sold Date 05/16/22
Style Traditional
Bedrooms 4
Full Baths 2
Half Baths 1
Condo Fees $51
HOA Fees $51/mo
HOA Y/N Yes
Abv Grd Liv Area 1,888
Originating Board recolorado
Year Built 2000
Annual Tax Amount $3,151
Tax Year 2021
Acres 0.17
Property Description
Fantastic home on an oversized corner lot! Beautiful laminate wood flooring throughout the main level! Sunny, vaulted living room with adjacent dining room - perfect for formal entertaining! Spacious kitchen with plentiful cabinets and granite countertops, and all stainless appliances included! Cute breakfast nook area in the kitchen! The family room off of the kitchen is great for hanging out with family and friends! The upper level features a vaulted master bedroom with private 5-piece bath and walk-in closet, and three sizeable bedrooms share a full hall bath! The unfinished basement is great for storage or future livable space! Your kids and pets will love the HUGE, fenced backyard! Super location - close to grocery stores, the Southlands for shopping, dining and entertainment, E-470, and walking distance to parks and all schools! Don't miss out on this opportunity to live in this terrific neighborhood!
Location
State CO
County Arapahoe
Rooms
Basement Partial, Unfinished
Interior
Interior Features Eat-in Kitchen, Five Piece Bath, Vaulted Ceiling(s), Walk-In Closet(s)
Heating Forced Air
Cooling Central Air
Fireplace N
Appliance Dishwasher, Dryer, Humidifier, Microwave, Oven, Range, Refrigerator, Washer
Exterior
Garage Spaces 2.0
Fence Full
View Mountain(s)
Roof Type Composition
Total Parking Spaces 2
Garage Yes
Building
Lot Description Corner Lot, Level
Sewer Public Sewer
Water Public
Level or Stories Two
Structure Type Frame, Wood Siding
Schools
Elementary Schools Antelope Ridge
Middle Schools Thunder Ridge
High Schools Eaglecrest
School District Cherry Creek 5
Others
Senior Community No
Ownership Individual
Acceptable Financing Cash, Conventional, FHA, VA Loan
Listing Terms Cash, Conventional, FHA, VA Loan
Special Listing Condition None
Read Less Info
Want to know what your home might be worth? Contact us for a FREE valuation!

Our team is ready to help you sell your home for the highest possible price ASAP

© 2024 METROLIST, INC., DBA RECOLORADO® – All Rights Reserved
6455 S. Yosemite St., Suite 500 Greenwood Village, CO 80111 USA
Bought with KENTWOOD REAL ESTATE DTC, LLC

"My job is to find and attract mastery-based agents to the office, protect the culture, and make sure everyone is happy! "
jonathan.boxer@christiesaspenre.com
600 East Hopkins Ave Suite 304, Aspen, Colorado, 81611, United States






