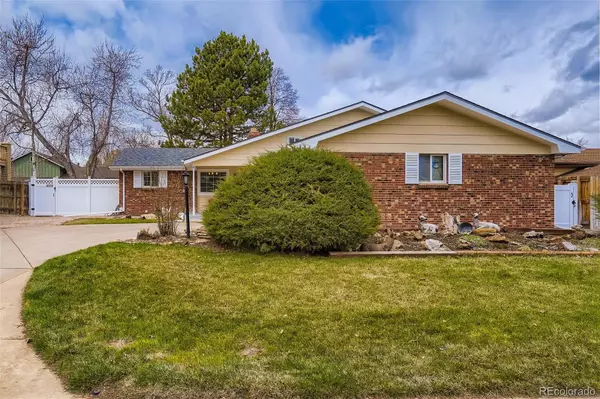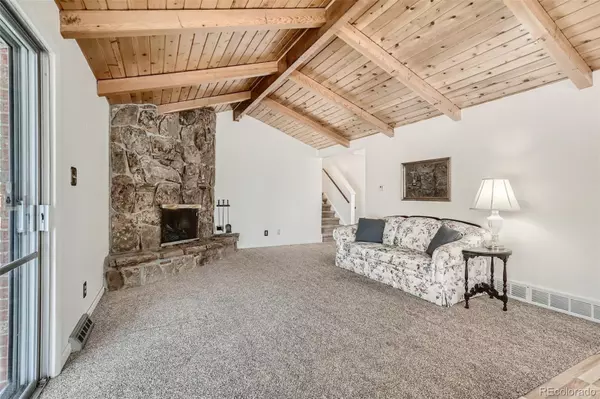$695,000
$699,000
0.6%For more information regarding the value of a property, please contact us for a free consultation.
4 Beds
3 Baths
2,252 SqFt
SOLD DATE : 04/28/2022
Key Details
Sold Price $695,000
Property Type Single Family Home
Sub Type Single Family Residence
Listing Status Sold
Purchase Type For Sale
Square Footage 2,252 sqft
Price per Sqft $308
Subdivision Pinecrest
MLS Listing ID 4762654
Sold Date 04/28/22
Bedrooms 4
Full Baths 1
Three Quarter Bath 2
Condo Fees $40
HOA Fees $3/ann
HOA Y/N Yes
Abv Grd Liv Area 2,252
Originating Board recolorado
Year Built 1966
Annual Tax Amount $2,418
Tax Year 2021
Acres 0.18
Property Description
Fantastic home in Pinecrest Village, a highly coveted area of southwest Denver! This home is located in an established neighborhood with a wonderful sense of charm and community, making it a perfect place to live! This home boasts upgrades and unique features! In addition to a low-maintenance brick exterior, it has new high-quality Anderson vinyl windows, a new roof, recently remodeled bathrooms, newer carpet, vaulted wood ceilings with a large living area, enclosed sunroom, new front door, new deck with retractable awning, newer furnace, new shed, new garage door, new entry tile, newer countertops, a sprinkler system and much more. It has raised garden beds in the back for your own personal garden. Very few homes come up for sale in this neighborhood for a reason; this home and location absolutely can't be beat! There is a park less than a mile from the property with a playground, horseshoe pits, soccer field, and walking trail. You can be downtown in less than 20 minutes, and in less than 5 minutes, you can be mountain-bound on highway 285. This home is within close proximity to Pinehurst Country Club, dining, shopping, and schools such as Mullen, Colorado Academy & Denver Christian. A wonderful community to live in and a fantastic home that won't last long! Take advantage of this rare opportunity to own in Pinecrest!
Location
State CO
County Denver
Zoning S-SU-D
Interior
Interior Features Built-in Features, High Ceilings, High Speed Internet, Primary Suite, Smoke Free, Walk-In Closet(s)
Heating Forced Air
Cooling Central Air
Flooring Carpet, Tile, Wood
Fireplaces Number 2
Fireplaces Type Living Room, Other, Wood Burning
Fireplace Y
Appliance Dishwasher, Disposal, Oven
Exterior
Exterior Feature Garden, Private Yard
Garage Spaces 2.0
Roof Type Composition
Total Parking Spaces 2
Garage Yes
Building
Lot Description Level, Sprinklers In Front, Sprinklers In Rear
Sewer Public Sewer
Water Public
Level or Stories Tri-Level
Structure Type Frame
Schools
Elementary Schools Sabin
Middle Schools Dsst: College View
High Schools John F. Kennedy
School District Denver 1
Others
Senior Community No
Ownership Corporation/Trust
Acceptable Financing 1031 Exchange, Cash, Conventional, FHA, VA Loan
Listing Terms 1031 Exchange, Cash, Conventional, FHA, VA Loan
Special Listing Condition None
Read Less Info
Want to know what your home might be worth? Contact us for a FREE valuation!

Our team is ready to help you sell your home for the highest possible price ASAP

© 2024 METROLIST, INC., DBA RECOLORADO® – All Rights Reserved
6455 S. Yosemite St., Suite 500 Greenwood Village, CO 80111 USA
Bought with URBAN COMPANIES

"My job is to find and attract mastery-based agents to the office, protect the culture, and make sure everyone is happy! "
jonathan.boxer@christiesaspenre.com
600 East Hopkins Ave Suite 304, Aspen, Colorado, 81611, United States






