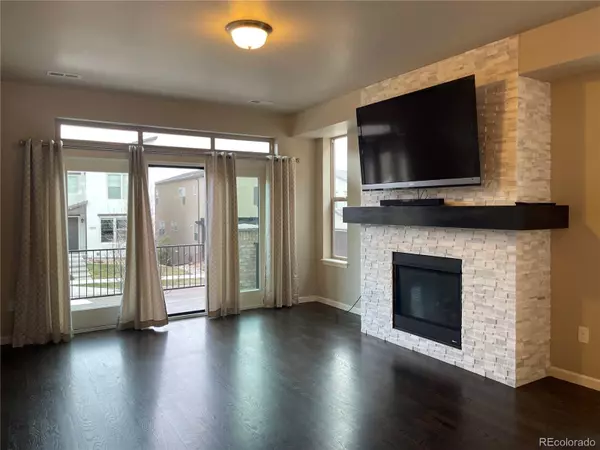$733,950
$695,000
5.6%For more information regarding the value of a property, please contact us for a free consultation.
3 Beds
3 Baths
1,692 SqFt
SOLD DATE : 04/22/2022
Key Details
Sold Price $733,950
Property Type Multi-Family
Sub Type Multi-Family
Listing Status Sold
Purchase Type For Sale
Square Footage 1,692 sqft
Price per Sqft $433
Subdivision Solterra
MLS Listing ID 7713891
Sold Date 04/22/22
Style Urban Contemporary
Bedrooms 3
Full Baths 2
Half Baths 1
Condo Fees $190
HOA Fees $15/ann
HOA Y/N Yes
Abv Grd Liv Area 1,692
Originating Board recolorado
Year Built 2017
Annual Tax Amount $5,140
Tax Year 2020
Property Description
Picturesque SOUTH FACING END UNIT Solterra townhome with beautiful mountain views! 3 large bedrooms & laundry upstairs. Open main floor featuring a fireplace with floor to ceiling custom stone and a substantial gourmet kitchen with a quartz Countertops & island. Gas stove is a great upgrade. Unfinished flex-room in basement could be a great study or workout room. Attached 2-car garage w/ storage - This is an end unit, so it has extra windows & light! The large TV above the fireplace, washer, dryer, refrigerator & window coverings are ALL included. Awesome neighborhood w/ access to The Retreat / clubhouse, infinity pool & lots of walking paths - Walk to the dog park - Solterra is an outdoor mecca featuring quick access to hiking & biking through the Green Mountain & Bear Creek Open spaces - 15 minutes to downtown or the mountains - Close to Red Rocks, Light Rail, The Federal Center, St. Anthony’s & all the wonderful Union Square Restaurants.
Location
State CO
County Jefferson
Rooms
Basement Partial, Unfinished
Interior
Interior Features Built-in Features, Eat-in Kitchen, High Ceilings, High Speed Internet, Kitchen Island, Quartz Counters, Solid Surface Counters, Walk-In Closet(s)
Heating Forced Air
Cooling Central Air
Flooring Carpet, Laminate
Fireplaces Number 1
Fireplaces Type Gas Log, Living Room
Fireplace Y
Appliance Dishwasher, Disposal, Dryer, Refrigerator, Washer
Laundry In Unit
Exterior
Garage Spaces 2.0
Fence None
Pool Outdoor Pool
Utilities Available Cable Available, Electricity Available, Electricity Connected, Natural Gas Available, Natural Gas Connected
View Mountain(s)
Roof Type Concrete, Spanish Tile
Total Parking Spaces 2
Garage Yes
Building
Lot Description Landscaped, Master Planned, Sprinklers In Front
Foundation Slab
Sewer Public Sewer
Water Public
Level or Stories Three Or More
Structure Type Brick, Frame, Stucco
Schools
Elementary Schools Rooney Ranch
Middle Schools Dunstan
High Schools Green Mountain
School District Jefferson County R-1
Others
Senior Community No
Ownership Individual
Acceptable Financing Cash, Conventional, FHA, VA Loan
Listing Terms Cash, Conventional, FHA, VA Loan
Special Listing Condition None
Pets Description Yes
Read Less Info
Want to know what your home might be worth? Contact us for a FREE valuation!

Our team is ready to help you sell your home for the highest possible price ASAP

© 2024 METROLIST, INC., DBA RECOLORADO® – All Rights Reserved
6455 S. Yosemite St., Suite 500 Greenwood Village, CO 80111 USA
Bought with URBAN REALTY LLC

"My job is to find and attract mastery-based agents to the office, protect the culture, and make sure everyone is happy! "
jonathan.boxer@christiesaspenre.com
600 East Hopkins Ave Suite 304, Aspen, Colorado, 81611, United States






