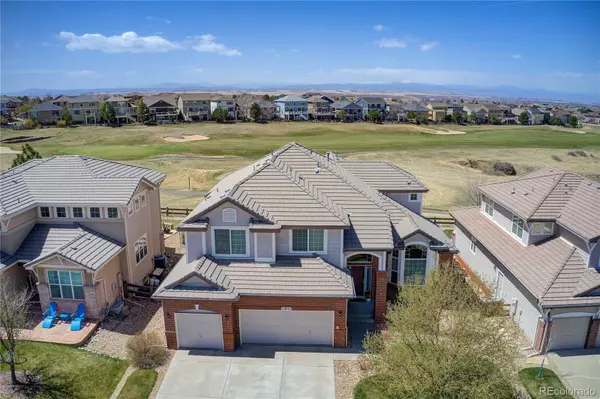$840,000
$875,000
4.0%For more information regarding the value of a property, please contact us for a free consultation.
4 Beds
4 Baths
3,538 SqFt
SOLD DATE : 06/17/2022
Key Details
Sold Price $840,000
Property Type Single Family Home
Sub Type Single Family Residence
Listing Status Sold
Purchase Type For Sale
Square Footage 3,538 sqft
Price per Sqft $237
Subdivision Villages Of Parker
MLS Listing ID 6977205
Sold Date 06/17/22
Style Contemporary
Bedrooms 4
Full Baths 3
Three Quarter Bath 1
Condo Fees $192
HOA Fees $16/ann
HOA Y/N Yes
Abv Grd Liv Area 3,538
Originating Board recolorado
Year Built 2003
Annual Tax Amount $4,838
Tax Year 2021
Acres 0.17
Property Description
Don't miss this exquisite 2-Story 4-Bedroom/4-Bath Executive Home in sought after Canterberry Crossing. Backs to Tee Box #7 on beautiful Black Bear Golf Course with panoramic Mountain Views that can be seen from the Family Room, Nook (with Bay Window), Dining Room and Master Suite. You will be greeted by an impressive Spiral Staircase to the second level. Large Main Floor Study with French Doors, Gourmet Kitchen with Stainless Steel appliances, Slab Granite Countertops, convenient Breakfast Bar, 42” Custom Cabinetry, and a separate Pantry. Custom tile floors throughout the Kitchen, Full Bath, Laundry/Mud Room and Entryway on Main Level. Vaulted Ceilings in Living Room (with Bay Window) and Entry create a dramatic effect, while the Family Room has a 2-story Ceiling and a cozy Fireplace, offering lots of openness--perfect for entertaining family and friends. Master Suite (with Bay Window) has a 5-piece Bath complete with Private Commode and His & Her Walk-in Closets. Jack & Jill Bath with Double Vanity between Bedrooms #2 and #3 and Bedroom #4 has its own Private Bath and Walk-in Closet. Imagine sitting at the Dining Nook watching golfers and enjoying the Mountain Views while sipping coffee. Large Windows throughout the home let in lots of natural light. Tremendous Pride of Ownership and Original Owners. 3-Car Garage. Lifetime Forever Tile Roof. A blank canvas in the Basement awaits you to finish it how you desire. Feeds into Top-rated Schools and is walking distance to Frontier Valley Elementary School. Easy access to Top Restaurants, Shopping, charming Downtown Parker and to the Airport. Won't last in this location!
Location
State CO
County Douglas
Zoning RES
Rooms
Basement Cellar, Crawl Space, Partial, Sump Pump, Unfinished
Interior
Interior Features Breakfast Nook, Ceiling Fan(s), Eat-in Kitchen, Entrance Foyer, Five Piece Bath, Granite Counters, High Ceilings, High Speed Internet, In-Law Floor Plan, Jack & Jill Bathroom, Laminate Counters, Open Floorplan, Pantry, Primary Suite, Smoke Free, Tile Counters, Utility Sink, Vaulted Ceiling(s), Walk-In Closet(s), Wired for Data
Heating Forced Air
Cooling Central Air
Flooring Carpet, Tile
Fireplaces Number 1
Fireplaces Type Family Room
Fireplace Y
Appliance Cooktop, Dishwasher, Disposal, Dryer, Gas Water Heater, Microwave, Refrigerator, Self Cleaning Oven, Sump Pump, Washer
Exterior
Exterior Feature Private Yard, Rain Gutters
Garage Spaces 3.0
Fence Full
View Golf Course, Mountain(s)
Roof Type Concrete
Total Parking Spaces 3
Garage Yes
Building
Lot Description Landscaped, On Golf Course, Sprinklers In Front, Sprinklers In Rear
Foundation Slab
Sewer Public Sewer
Level or Stories Two
Structure Type Brick, Frame
Schools
Elementary Schools Frontier Valley
Middle Schools Cimarron
High Schools Legend
School District Douglas Re-1
Others
Senior Community No
Ownership Individual
Acceptable Financing Cash, Conventional, FHA, VA Loan
Listing Terms Cash, Conventional, FHA, VA Loan
Special Listing Condition None
Pets Description Cats OK, Dogs OK
Read Less Info
Want to know what your home might be worth? Contact us for a FREE valuation!

Our team is ready to help you sell your home for the highest possible price ASAP

© 2024 METROLIST, INC., DBA RECOLORADO® – All Rights Reserved
6455 S. Yosemite St., Suite 500 Greenwood Village, CO 80111 USA
Bought with Tall Tree Realty

"My job is to find and attract mastery-based agents to the office, protect the culture, and make sure everyone is happy! "
jonathan.boxer@christiesaspenre.com
600 East Hopkins Ave Suite 304, Aspen, Colorado, 81611, United States






