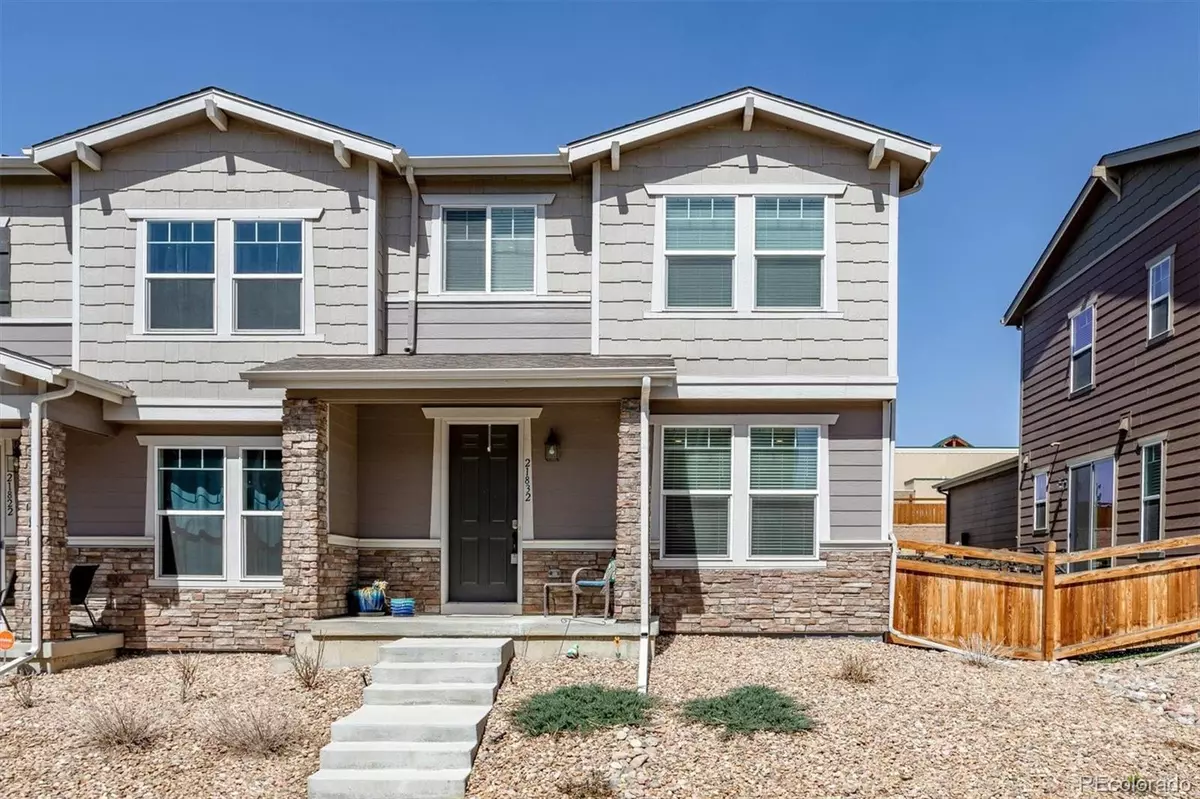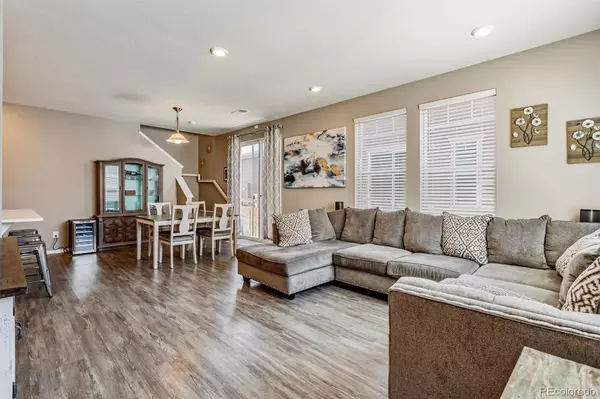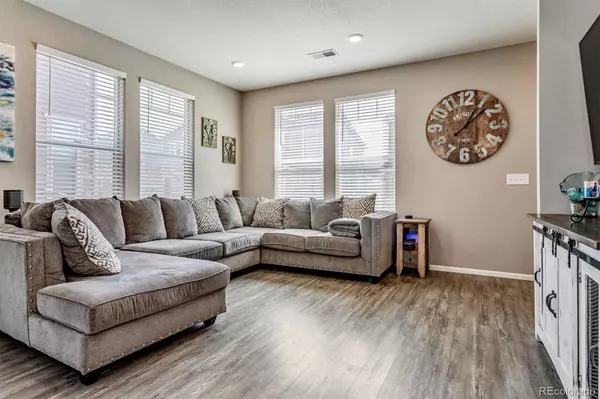$508,000
$484,900
4.8%For more information regarding the value of a property, please contact us for a free consultation.
3 Beds
3 Baths
1,673 SqFt
SOLD DATE : 05/12/2022
Key Details
Sold Price $508,000
Property Type Multi-Family
Sub Type Multi-Family
Listing Status Sold
Purchase Type For Sale
Square Footage 1,673 sqft
Price per Sqft $303
Subdivision Copperleaf
MLS Listing ID 4738267
Sold Date 05/12/22
Bedrooms 3
Full Baths 2
Half Baths 1
Condo Fees $78
HOA Fees $78/mo
HOA Y/N Yes
Abv Grd Liv Area 1,673
Originating Board recolorado
Year Built 2018
Annual Tax Amount $4,088
Tax Year 2021
Acres 0.05
Property Description
Welcome home to the highly desirable and sought-after Copperleaf community of Southeast Aurora! This stunning home boasts 3 beds, 3 baths, PLUS loft with total 1,684 SqFt. Enjoy endless dining and shopping in close proximity to parks, trails, within 15 min to DIA, and located in the award-winning Cherry Creek school district! This awesome paired home features amazing curb appeal with a front covered porch and an upgraded side yard with custom turf grass, stamped concrete, and wonderful outdoor space—talk about a fantastic rare find! The main level offers a light and bright open floor plan with a great room open to the dining area and kitchen with stainless appliances, gas range, upgraded 42” cabinets, quartz counters, deep kitchen sink, and recessed lighting, powder bath and 2-car attached garage. The second floor features a master bedroom with a large walk-in closet, en-suite master bath, 2 additional bedrooms, wonderful spacious loft, full bathroom, and large upper laundry. Awesome opportunity to own this American Dream Copperleaf home!
Location
State CO
County Arapahoe
Zoning RES
Interior
Interior Features Eat-in Kitchen, Five Piece Bath, Kitchen Island, Open Floorplan, Primary Suite, Smoke Free, Walk-In Closet(s), Wired for Data
Heating Forced Air
Cooling Central Air
Flooring Carpet, Parquet
Fireplace N
Appliance Dishwasher, Dryer, Microwave, Oven, Range, Refrigerator, Washer
Exterior
Garage Spaces 2.0
Utilities Available Cable Available, Electricity Available
Roof Type Composition
Total Parking Spaces 2
Garage Yes
Building
Lot Description Landscaped, Sprinklers In Front, Sprinklers In Rear
Sewer Public Sewer
Water Public
Level or Stories Two
Structure Type Cement Siding, Frame
Schools
Elementary Schools Mountain Vista
Middle Schools Sky Vista
High Schools Eaglecrest
School District Cherry Creek 5
Others
Senior Community No
Ownership Individual
Acceptable Financing Cash, Conventional, FHA, VA Loan
Listing Terms Cash, Conventional, FHA, VA Loan
Special Listing Condition None
Read Less Info
Want to know what your home might be worth? Contact us for a FREE valuation!

Our team is ready to help you sell your home for the highest possible price ASAP

© 2024 METROLIST, INC., DBA RECOLORADO® – All Rights Reserved
6455 S. Yosemite St., Suite 500 Greenwood Village, CO 80111 USA
Bought with MB Donthula Realty Inc

"My job is to find and attract mastery-based agents to the office, protect the culture, and make sure everyone is happy! "
jonathan.boxer@christiesaspenre.com
600 East Hopkins Ave Suite 304, Aspen, Colorado, 81611, United States






