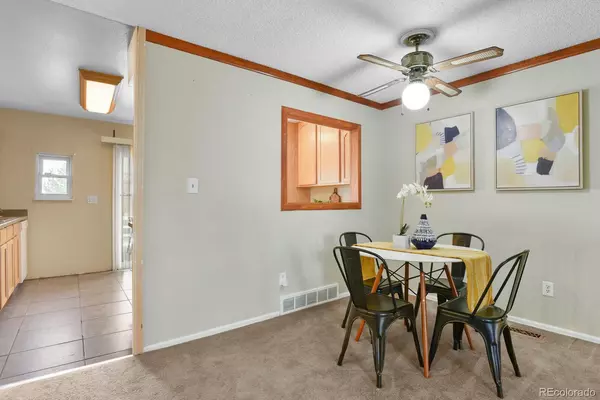$510,000
$480,000
6.3%For more information regarding the value of a property, please contact us for a free consultation.
4 Beds
2 Baths
2,610 SqFt
SOLD DATE : 05/20/2022
Key Details
Sold Price $510,000
Property Type Single Family Home
Sub Type Single Family Residence
Listing Status Sold
Purchase Type For Sale
Square Footage 2,610 sqft
Price per Sqft $195
Subdivision Stoneridge
MLS Listing ID 6758114
Sold Date 05/20/22
Style A-Frame
Bedrooms 4
Full Baths 1
Three Quarter Bath 1
HOA Y/N No
Abv Grd Liv Area 2,610
Originating Board recolorado
Year Built 1980
Annual Tax Amount $2,489
Tax Year 2020
Acres 0.24
Property Description
This bi-level home is Beautiful, Cozy and Versatile in every way. Located in a desirable neighborhood and location, the home is situated perfectly in the Cul De Sac and has both privacy and space around the home. Parks, schools and so much more are also nearby. This beautiful home has upgrades both outside and inside making the home run efficiently. Large Living Room, Dining Space and Kitchen allow for a great flow on the upper level. The kitchen has an upgraded pull out drawer system and ample storage all around. Right out the kitchen door is an updated covered patio/deck with a sunscreen that helps reduce the heat from the Colorado Sunset. Whether you like to garden or have a shop for your tools, this backyard is the ideal place. The yard is not only oversized, it has three sheds that are perfect for storage, workshopping and so much more. One of the Sheds is 16’X20’ and the two others are 8’x10’. Throughout the home, the new windows allow for natural light, are easy to clean and are energy efficient. Four Bedrooms total, Two on the upper level and two on the lower give the options of privacy and flexibility with the rooms. Upgraded bathrooms both up and down & a safe tub/shower upstairs allows for safety and functionality, great for a family or roommates. The living room and space downstairs is comfortable and one of the bedrooms has a wood burning fireplace. The egress windows and the fact that the home is bi-level, makes the space bright. The upgrades are endless with; New roof, instant hot water heater, air purifier in the garage, updated sprinkler system and extensive storage outside and inside. The Solar panels operated by Tesla, generate a great deal of electricity, substantially reducing your electric bill. The home has space to both entertain and work, cozy up and relax. You can truly enjoy the beauty of Colorado from the comfort of your own home. Come over and check out your future Home-Sweet-Home!
Location
State CO
County Arapahoe
Rooms
Basement Finished
Interior
Interior Features Ceiling Fan(s), Laminate Counters
Heating Forced Air, Solar
Cooling Central Air
Flooring Carpet, Tile
Fireplaces Number 1
Fireplaces Type Wood Burning
Fireplace Y
Appliance Dishwasher, Dryer, Microwave, Oven, Range, Refrigerator, Washer
Laundry In Unit
Exterior
Exterior Feature Balcony, Garden, Private Yard, Rain Gutters
Garage Spaces 1.0
Fence Full
View Mountain(s)
Roof Type Composition
Total Parking Spaces 1
Garage Yes
Building
Lot Description Cul-De-Sac
Foundation Slab
Sewer Public Sewer
Water Public
Level or Stories Split Entry (Bi-Level)
Structure Type Frame
Schools
Elementary Schools Iowa
Middle Schools Mrachek
High Schools Gateway
School District Adams-Arapahoe 28J
Others
Senior Community No
Ownership Individual
Acceptable Financing Cash, Conventional, FHA, VA Loan
Listing Terms Cash, Conventional, FHA, VA Loan
Special Listing Condition None
Read Less Info
Want to know what your home might be worth? Contact us for a FREE valuation!

Our team is ready to help you sell your home for the highest possible price ASAP

© 2024 METROLIST, INC., DBA RECOLORADO® – All Rights Reserved
6455 S. Yosemite St., Suite 500 Greenwood Village, CO 80111 USA
Bought with Remax Nexus

"My job is to find and attract mastery-based agents to the office, protect the culture, and make sure everyone is happy! "
jonathan.boxer@christiesaspenre.com
600 East Hopkins Ave Suite 304, Aspen, Colorado, 81611, United States






