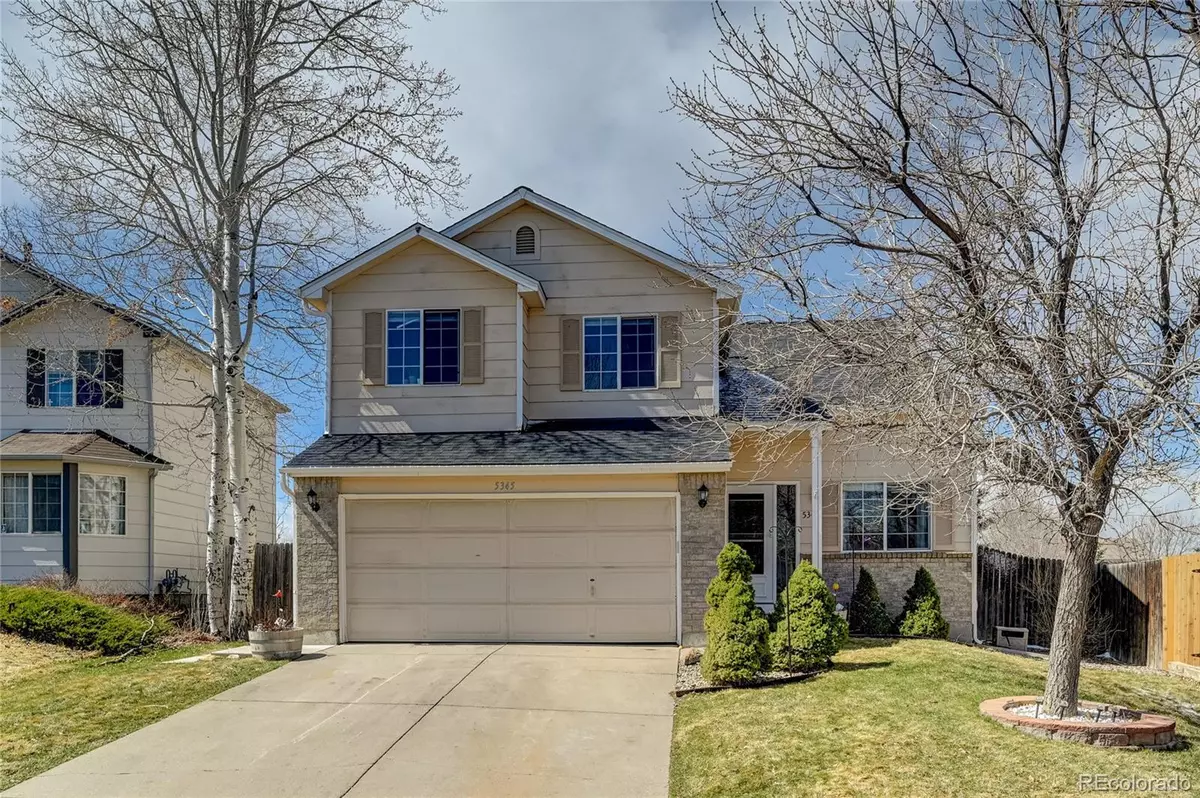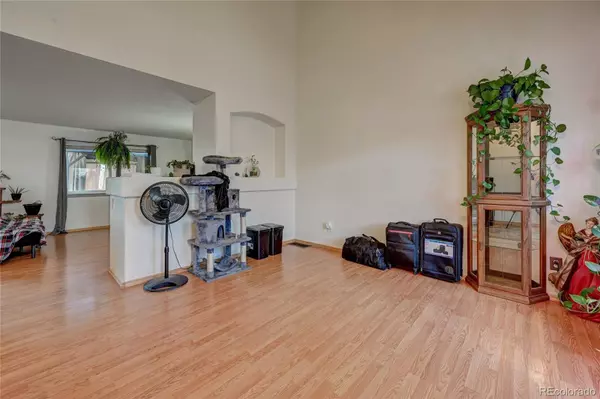$565,000
$535,000
5.6%For more information regarding the value of a property, please contact us for a free consultation.
4 Beds
4 Baths
1,698 SqFt
SOLD DATE : 05/09/2022
Key Details
Sold Price $565,000
Property Type Single Family Home
Sub Type Single Family Residence
Listing Status Sold
Purchase Type For Sale
Square Footage 1,698 sqft
Price per Sqft $332
Subdivision Saddle Rock Ridge
MLS Listing ID 7230428
Sold Date 05/09/22
Style Traditional
Bedrooms 4
Full Baths 1
Half Baths 1
Three Quarter Bath 2
Condo Fees $648
HOA Fees $54/ann
HOA Y/N Yes
Abv Grd Liv Area 1,698
Originating Board recolorado
Year Built 1999
Annual Tax Amount $3,156
Tax Year 2020
Acres 0.14
Property Description
Welcome home to this large 4 bedroom, 4 bathroom home in the Meadows at Saddle Rock Ridge community. Walking in to vaulted ceilings and an open floorplan. Relax by the gas fireplace while watching your favorite show or reading your favorite book. The kitchen features an island and opens to the family room. Laundry is conveniently located on the main floor. Upstairs you will find the Primary bedroom with a walk-in closet and bathroom. Also from the primary bedroom you will get some nice mountain views. In addition, there are 3 other bedrooms up stairs and the carpet is about a year old with upgraded padding. The basement is almost finished, waiting for your personal touch. You can easily add a 5th bedroom with one wall as there is already a large closet and an egress window. Also, there is plenty of room for storage and a bathroom with a shower. The yard features a garden area with a dedicated watering system and a nice deck with a gazebo for some shade in the summer time. The home is within walking distance to parks, trails and schools that are in the amazing Cherry Creek school district. Great opportunity to live in the coveted Saddle Rock Ridge community.
Location
State CO
County Arapahoe
Rooms
Basement Bath/Stubbed, Full
Interior
Interior Features Ceiling Fan(s), Eat-in Kitchen, High Ceilings, Kitchen Island, Open Floorplan, Primary Suite, Vaulted Ceiling(s), Walk-In Closet(s)
Heating Forced Air, Natural Gas
Cooling Central Air
Flooring Carpet, Laminate, Tile, Vinyl
Fireplaces Number 1
Fireplaces Type Family Room, Gas
Fireplace Y
Appliance Dishwasher, Disposal, Gas Water Heater, Microwave, Oven, Refrigerator
Exterior
Exterior Feature Garden, Private Yard, Rain Gutters
Garage Concrete
Garage Spaces 2.0
Fence Full
Utilities Available Cable Available, Electricity Available, Electricity Connected, Natural Gas Available, Natural Gas Connected, Phone Available, Phone Connected
Roof Type Composition
Total Parking Spaces 2
Garage Yes
Building
Lot Description Level, Sprinklers In Front, Sprinklers In Rear
Foundation Slab
Sewer Public Sewer
Water Public
Level or Stories Two
Structure Type Frame
Schools
Elementary Schools Antelope Ridge
Middle Schools Thunder Ridge
High Schools Eaglecrest
School District Cherry Creek 5
Others
Senior Community No
Ownership Individual
Acceptable Financing Cash, Conventional, FHA, VA Loan
Listing Terms Cash, Conventional, FHA, VA Loan
Special Listing Condition None
Read Less Info
Want to know what your home might be worth? Contact us for a FREE valuation!

Our team is ready to help you sell your home for the highest possible price ASAP

© 2024 METROLIST, INC., DBA RECOLORADO® – All Rights Reserved
6455 S. Yosemite St., Suite 500 Greenwood Village, CO 80111 USA
Bought with The Shop Real Estate Co.

"My job is to find and attract mastery-based agents to the office, protect the culture, and make sure everyone is happy! "
jonathan.boxer@christiesaspenre.com
600 East Hopkins Ave Suite 304, Aspen, Colorado, 81611, United States






