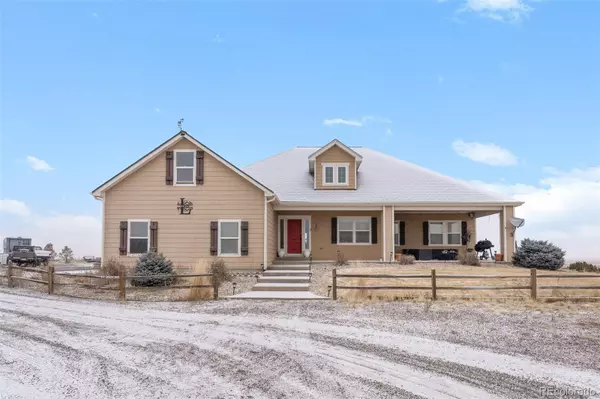$1,000,000
$950,000
5.3%For more information regarding the value of a property, please contact us for a free consultation.
3 Beds
3 Baths
2,608 SqFt
SOLD DATE : 03/31/2022
Key Details
Sold Price $1,000,000
Property Type Single Family Home
Sub Type Single Family Residence
Listing Status Sold
Purchase Type For Sale
Square Footage 2,608 sqft
Price per Sqft $383
Subdivision Comanche Ranch
MLS Listing ID 9817253
Sold Date 03/31/22
Bedrooms 3
Full Baths 2
Half Baths 1
HOA Y/N No
Abv Grd Liv Area 2,608
Originating Board recolorado
Year Built 2010
Annual Tax Amount $3,585
Tax Year 2020
Lot Size 34 Sqft
Acres 34.99
Property Description
Stunning custom home with huge eat in kitchen that includes stainless appliances and a large island, three bedrooms, three bathrooms, an office with french doors, bonus loft area, wood flooring, huge owners suite with heated floors in the five piece bathroom, full unfinished walk-out basement and more than you can even dream of!!! The huge windows in this home look out over open fields where you can watch the bald eagles fly and the antelope graze. If you are looking for paradise just outside of the city limits look no further - you can move into your own slice of heaven and enjoy gorgeous unobstructed sunsets this summer! This truly is a dream property. Close to I70 but feels like you are one million miles away from the city! Gorgeous custom home nestled on 35 acres with a 40 x 60 shop, wildflower garden, ATV track, shooting berm, chicken coop, vegetable garden boxes, buried propane tank, and split rail fencing. There is even a playground in the backyard. This property has a pull through circular driveway for easy trailer access. Agricultural zoning allows for multiple uses for the property.
Location
State CO
County Arapahoe
Zoning Agricultural
Rooms
Basement Full, Unfinished, Walk-Out Access
Main Level Bedrooms 3
Interior
Interior Features Breakfast Nook, Ceiling Fan(s), Eat-in Kitchen, Entrance Foyer, Five Piece Bath, Granite Counters, High Ceilings, Primary Suite, Pantry, Sound System, Hot Tub, Utility Sink, Vaulted Ceiling(s), Walk-In Closet(s)
Heating Forced Air
Cooling Central Air
Flooring Carpet, Tile, Wood
Fireplaces Type Great Room, Wood Burning
Fireplace N
Appliance Dishwasher, Disposal, Dryer, Range, Refrigerator, Washer
Exterior
Exterior Feature Dog Run, Garden, Lighting, Playground, Spa/Hot Tub, Water Feature
Garage Circular Driveway, Driveway-Gravel
Garage Spaces 2.0
Fence Partial
Utilities Available Electricity Connected, Phone Available, Propane
Waterfront Description Pond
View Mountain(s), Plains
Roof Type Composition
Total Parking Spaces 2
Garage Yes
Building
Lot Description Landscaped, Level, Sprinklers In Front, Sprinklers In Rear
Foundation Slab
Sewer Septic Tank
Level or Stories One
Structure Type Frame
Schools
Elementary Schools Strasburg
Middle Schools Hemphill
High Schools Strasburg
School District Strasburg 31-J
Others
Senior Community No
Ownership Individual
Acceptable Financing Cash, Conventional, VA Loan
Listing Terms Cash, Conventional, VA Loan
Special Listing Condition None
Read Less Info
Want to know what your home might be worth? Contact us for a FREE valuation!

Our team is ready to help you sell your home for the highest possible price ASAP

© 2024 METROLIST, INC., DBA RECOLORADO® – All Rights Reserved
6455 S. Yosemite St., Suite 500 Greenwood Village, CO 80111 USA
Bought with Realty ONE Group Elevations, LLC

"My job is to find and attract mastery-based agents to the office, protect the culture, and make sure everyone is happy! "
jonathan.boxer@christiesaspenre.com
600 East Hopkins Ave Suite 304, Aspen, Colorado, 81611, United States






