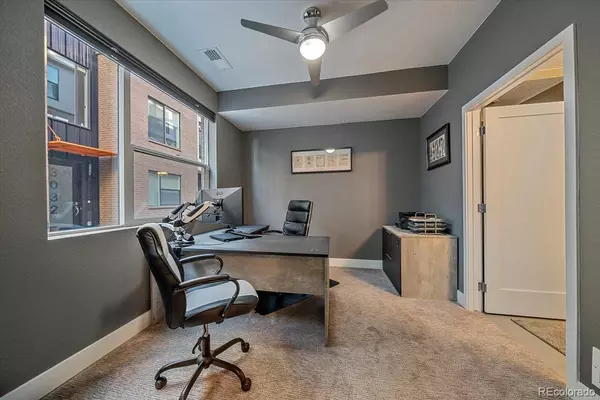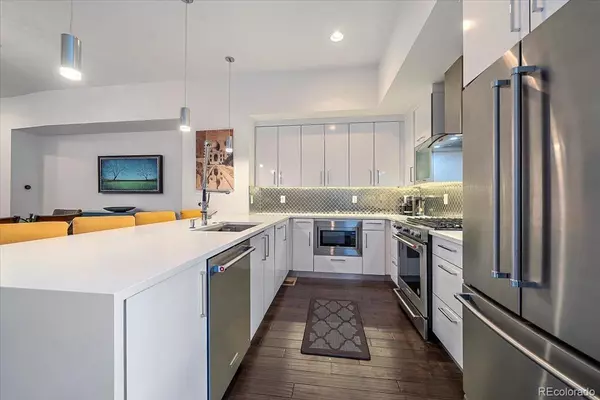$730,000
$685,000
6.6%For more information regarding the value of a property, please contact us for a free consultation.
3 Beds
4 Baths
1,835 SqFt
SOLD DATE : 03/15/2022
Key Details
Sold Price $730,000
Property Type Multi-Family
Sub Type Multi-Family
Listing Status Sold
Purchase Type For Sale
Square Footage 1,835 sqft
Price per Sqft $397
Subdivision Skyland Village
MLS Listing ID 7503187
Sold Date 03/15/22
Style Contemporary
Bedrooms 3
Half Baths 1
Three Quarter Bath 3
Condo Fees $125
HOA Fees $125/mo
HOA Y/N Yes
Abv Grd Liv Area 1,835
Originating Board recolorado
Year Built 2019
Annual Tax Amount $2,891
Tax Year 2020
Property Description
Light, bright and welcoming...with breathtaking views, walking distance to the Denver Zoo, City Park/Golf, and a short drive to downtown or Stanley Market Place, this home has everything! Pride of ownership is displayed throughout this meticulously maintained home. Generously upgraded throughout with the following items and more! 2 car attached garage with Professionally installed shelving/cabinetry on the garage walls, ceiling storage and bike racks. Beautiful hand scraped wood floors in the stairwell and main floor living area, and upgraded carpet in the office/bedrooms/third floor. Upgraded light fixtures throughout the home. Nest thermostat, Ring doorbell and security system, convenient Laundry on the same level as upper bedrooms, each bedroom has its own en-suite. Each and every lower cabinet has a pullout to help you stay organized, Kitchen Aid kitchen suite and built-in microwave. Custom up-down blinds throughout the home, Built in rooftop entertainment space with mounted 55" Sunbrite TV and cover, custom Natural Gas fire-pit, planters and pottery, Natural gas connection for your grill, storage containers for patio cushions, etc. and plenty of space for entertaining your family and friends. This row home feels like an end unit with breathtaking views of the Rocky Mountains, downtown, and the northern region. There is no doubt this home will provide the space, location and comfort you have been looking for.
Location
State CO
County Denver
Interior
Interior Features Ceiling Fan(s), High Ceilings, High Speed Internet, Primary Suite, Open Floorplan, Pantry, Quartz Counters, Smart Thermostat, Smoke Free, Solid Surface Counters, Walk-In Closet(s)
Heating Forced Air
Cooling Central Air
Flooring Carpet, Tile, Wood
Fireplaces Number 2
Fireplaces Type Electric, Family Room, Gas, Outside
Fireplace Y
Appliance Dishwasher, Disposal, Dryer, Gas Water Heater, Microwave, Range, Range Hood, Refrigerator, Self Cleaning Oven, Washer
Laundry In Unit
Exterior
Exterior Feature Fire Pit, Gas Valve, Rain Gutters
Garage Spaces 2.0
Fence None
Utilities Available Cable Available, Electricity Connected, Natural Gas Connected
View City, Mountain(s)
Roof Type Composition, Membrane
Total Parking Spaces 2
Garage Yes
Building
Lot Description Landscaped, Master Planned
Foundation Slab
Sewer Community Sewer
Water Public
Level or Stories Three Or More
Structure Type Brick, Concrete, Frame, Stucco
Schools
Elementary Schools Valdez
Middle Schools Dsst: Stapleton
High Schools East
School District Denver 1
Others
Senior Community No
Ownership Individual
Acceptable Financing Cash, Conventional, Jumbo
Listing Terms Cash, Conventional, Jumbo
Special Listing Condition None
Read Less Info
Want to know what your home might be worth? Contact us for a FREE valuation!

Our team is ready to help you sell your home for the highest possible price ASAP

© 2024 METROLIST, INC., DBA RECOLORADO® – All Rights Reserved
6455 S. Yosemite St., Suite 500 Greenwood Village, CO 80111 USA
Bought with eXp Realty, LLC

"My job is to find and attract mastery-based agents to the office, protect the culture, and make sure everyone is happy! "
jonathan.boxer@christiesaspenre.com
600 East Hopkins Ave Suite 304, Aspen, Colorado, 81611, United States






