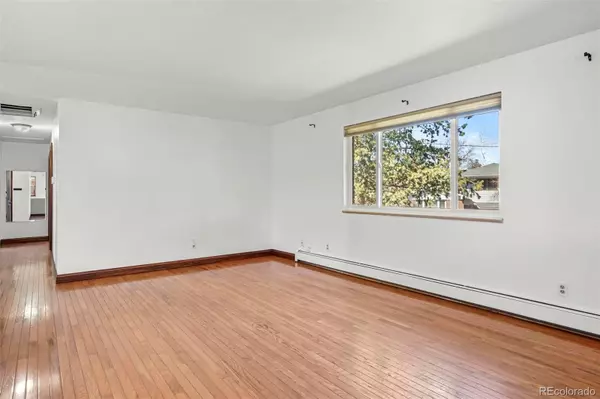$655,000
$625,000
4.8%For more information regarding the value of a property, please contact us for a free consultation.
5 Beds
3 Baths
2,986 SqFt
SOLD DATE : 04/13/2022
Key Details
Sold Price $655,000
Property Type Single Family Home
Sub Type Single Family Residence
Listing Status Sold
Purchase Type For Sale
Square Footage 2,986 sqft
Price per Sqft $219
Subdivision Bow Mar Heights
MLS Listing ID 1603326
Sold Date 04/13/22
Bedrooms 5
Full Baths 1
Three Quarter Bath 2
HOA Y/N No
Abv Grd Liv Area 1,528
Originating Board recolorado
Year Built 1964
Annual Tax Amount $2,200
Tax Year 2020
Acres 0.19
Property Description
*Open House on 4/2 from 2-4pm & 4/3 from 12pm-4pm* Exquisite 1964 ranch style home with hardwood floors throughout living room leading into master bedroom that holds its own ensuite bathroom. On the main floor you have a quaint kitchen with granite counter tops and newer cabinetry as well as the 2nd, 3rd bedrooms and a full bath. Back of the home features brand new windows (2021) to help improve homes heating and cooling efficiency. The designated dining room hosts an all-brick fireplace with sliding glass doors that lead you outside to the spacious backyard including a covered patio. The backyard is fully fenced, and you will find an all-weather plastic shed, great for extra storage if the 2-car attached garage isn't enough with ample space to fit two cars on the driveway. Making your way into the basement is accessible through the house or there is an exterior door leading into the basement that could be great to make for a mother-in-law suite or separate unit, the possibilities are endless! Walking into the basement you will have the plumbing to setup a small kitchen eatery or a wet bar, with a huge living room space to accommodate your creativity. Downstairs you will also find 2 non-conforming bedrooms and a 3/4 bath. Brand new highly efficient furnace system installed at the end of last year (2021), as well as a new sprinkler system (2021) installed in the front/back yard. Very quiet and comforting neighborhood makes this home even more relaxing and enjoyable for the many years to come!
Location
State CO
County Denver
Zoning S-SU-D
Rooms
Basement Full
Main Level Bedrooms 3
Interior
Heating Baseboard
Cooling Evaporative Cooling
Fireplaces Number 1
Fireplaces Type Dining Room
Fireplace Y
Exterior
Parking Features Concrete
Garage Spaces 2.0
Utilities Available Cable Available, Natural Gas Available
Roof Type Fiberglass
Total Parking Spaces 2
Garage Yes
Building
Lot Description Level
Sewer Public Sewer
Water Public
Level or Stories One
Structure Type Brick, Concrete, Frame
Schools
Elementary Schools Kaiser
Middle Schools Dsst: College View
High Schools John F. Kennedy
School District Denver 1
Others
Senior Community No
Ownership Individual
Acceptable Financing Cash, Conventional, FHA, VA Loan
Listing Terms Cash, Conventional, FHA, VA Loan
Special Listing Condition None
Read Less Info
Want to know what your home might be worth? Contact us for a FREE valuation!

Our team is ready to help you sell your home for the highest possible price ASAP

© 2024 METROLIST, INC., DBA RECOLORADO® – All Rights Reserved
6455 S. Yosemite St., Suite 500 Greenwood Village, CO 80111 USA
Bought with Your Castle Real Estate Inc

"My job is to find and attract mastery-based agents to the office, protect the culture, and make sure everyone is happy! "
jonathan.boxer@christiesaspenre.com
600 East Hopkins Ave Suite 304, Aspen, Colorado, 81611, United States






