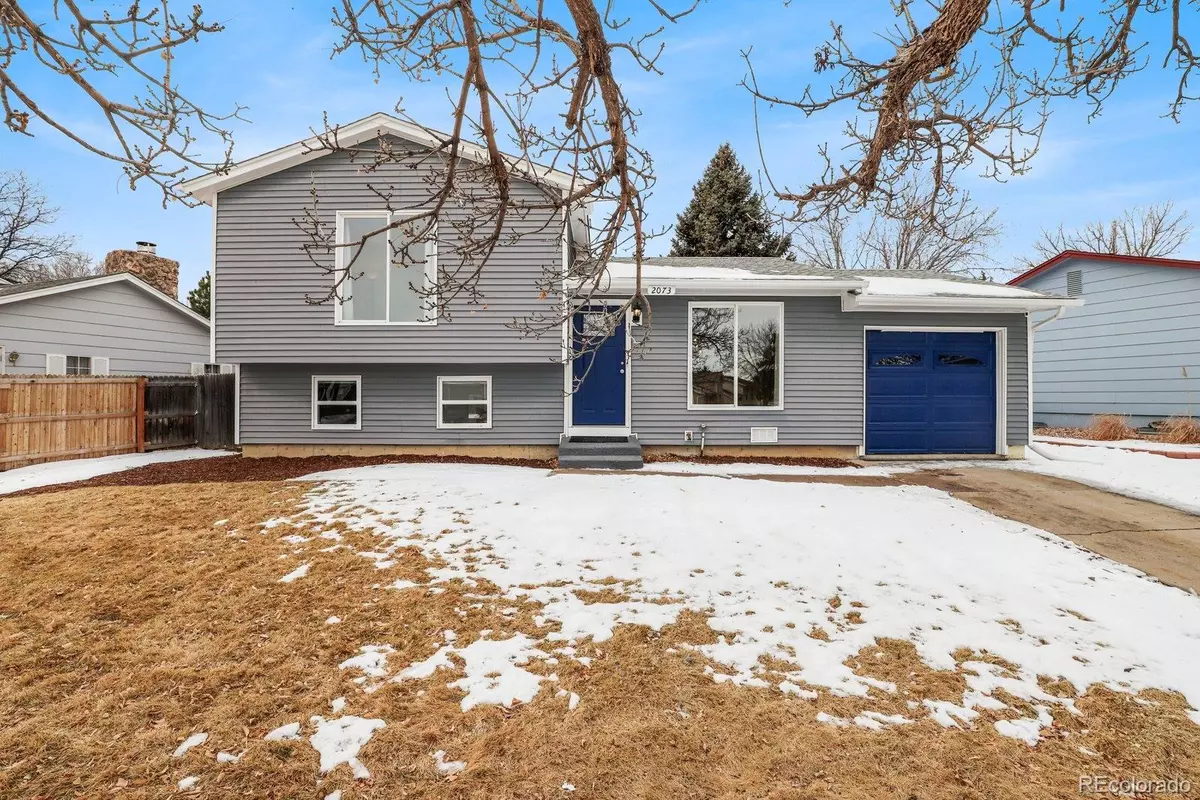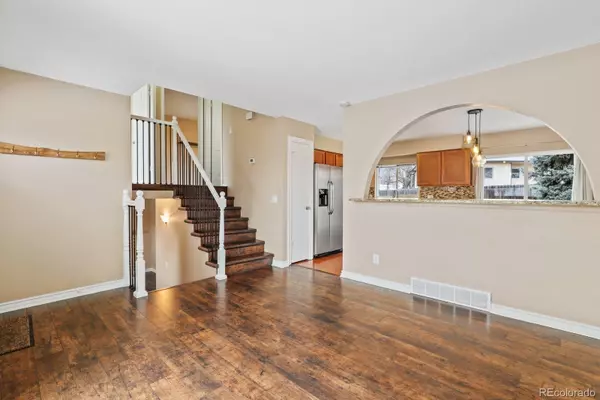$475,000
$434,900
9.2%For more information regarding the value of a property, please contact us for a free consultation.
3 Beds
2 Baths
1,296 SqFt
SOLD DATE : 04/04/2022
Key Details
Sold Price $475,000
Property Type Single Family Home
Sub Type Single Family Residence
Listing Status Sold
Purchase Type For Sale
Square Footage 1,296 sqft
Price per Sqft $366
Subdivision Kingsborough Sub 6Th Flg
MLS Listing ID 9074852
Sold Date 04/04/22
Bedrooms 3
Full Baths 1
Half Baths 1
HOA Y/N No
Abv Grd Liv Area 1,296
Originating Board recolorado
Year Built 1978
Annual Tax Amount $2,389
Tax Year 2020
Acres 0.13
Property Description
BACK ON THE MARKET!!! Charmingly updated tri-level home with unmistakable curb appeal in the great Kingsborough community! Most recent updates include front & back landscaping, newer laminate plank flooring, brand new carpet, newer water heater, new bathroom vanities & light fixtures, new front door, new stair railing, and newer interior & exterior paint! Special features of this well-maintained home include two living areas plus a beautifully updated eat-in kitchen with slab granite countertops accented with a striking backsplash, SS appliances, including a newer convection oven/range, and newer cabinets. The upper level has two roomy bedrooms, including the primary suite with a custom walk-in closet and a fully updated bath. The family room in the lower level has a cozy fireplace, a third bedroom, a secondary updated bathroom, and a laundry room complete with washer/dryer. An added plus is the Radon Mitigation system. The fully fenced and private backyard offers a shed for additional storage and the 1-car attached garage completes the property. No HOA. Enjoy nearby walking paths and Highway 225 is just minutes away adding to the convenience of any commute.
Location
State CO
County Arapahoe
Rooms
Basement Crawl Space, Finished, Interior Entry, Partial
Interior
Interior Features Ceiling Fan(s), Eat-in Kitchen, Granite Counters, Pantry, Radon Mitigation System, Smoke Free, Walk-In Closet(s)
Heating Natural Gas
Cooling Central Air
Flooring Carpet, Laminate, Tile
Fireplaces Number 1
Fireplaces Type Electric, Family Room
Fireplace Y
Appliance Convection Oven, Dishwasher, Disposal, Dryer, Gas Water Heater, Microwave, Range Hood, Refrigerator, Self Cleaning Oven, Washer
Exterior
Exterior Feature Lighting, Private Yard, Rain Gutters
Parking Features Concrete, Lighted, Storage
Garage Spaces 1.0
Fence Partial
Utilities Available Cable Available, Electricity Connected, Internet Access (Wired), Natural Gas Connected, Phone Available
Roof Type Architecural Shingle
Total Parking Spaces 1
Garage Yes
Building
Lot Description Landscaped, Near Public Transit
Sewer Public Sewer
Water Public
Level or Stories Tri-Level
Structure Type Vinyl Siding
Schools
Elementary Schools Yale
Middle Schools Columbia
High Schools Gateway
School District Adams-Arapahoe 28J
Others
Senior Community No
Ownership Individual
Acceptable Financing Cash, Conventional, FHA, VA Loan
Listing Terms Cash, Conventional, FHA, VA Loan
Special Listing Condition None
Read Less Info
Want to know what your home might be worth? Contact us for a FREE valuation!

Our team is ready to help you sell your home for the highest possible price ASAP

© 2024 METROLIST, INC., DBA RECOLORADO® – All Rights Reserved
6455 S. Yosemite St., Suite 500 Greenwood Village, CO 80111 USA
Bought with Your Castle Realty LLC

"My job is to find and attract mastery-based agents to the office, protect the culture, and make sure everyone is happy! "
jonathan.boxer@christiesaspenre.com
600 East Hopkins Ave Suite 304, Aspen, Colorado, 81611, United States






