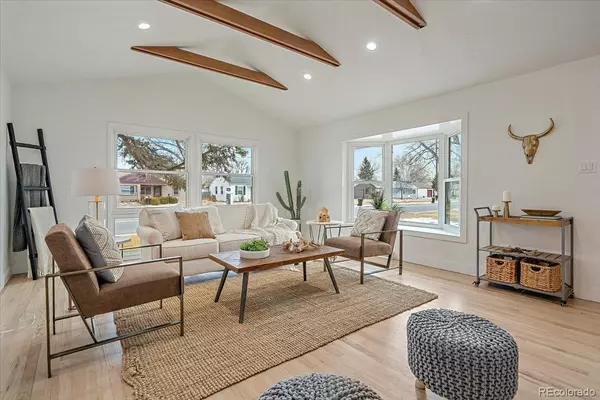$871,000
$775,000
12.4%For more information regarding the value of a property, please contact us for a free consultation.
4 Beds
3 Baths
2,800 SqFt
SOLD DATE : 02/18/2022
Key Details
Sold Price $871,000
Property Type Single Family Home
Sub Type Single Family Residence
Listing Status Sold
Purchase Type For Sale
Square Footage 2,800 sqft
Price per Sqft $311
Subdivision Olde Town Arvada
MLS Listing ID 4860766
Sold Date 02/18/22
Style Traditional
Bedrooms 4
Full Baths 1
Three Quarter Bath 2
HOA Y/N No
Abv Grd Liv Area 1,414
Originating Board recolorado
Year Built 1956
Annual Tax Amount $2,769
Tax Year 2020
Acres 0.2
Property Description
Sprawling Olde Town Arvada Ranch. Beautifully Renovated with Designer Chosen Appointments, Exceptional Square Footage and Open Floorplan. All New Blonde Hardwood Floors Throughout Main Floor. Dual Sided Fireplace with Mosaic and Drystack Tile Accents Flanks Living and Dining Rooms. Soaring Beam-Accented Living Space Lit By Sun-Filled Windows. Spacious Kitchen Features Shaker Cabinets, Sleek Quartz Countertops, Ceramic Tile Backsplash, Rustic Industrial Hardware and Lighting. Masterful Owners Suite Features Ample Space + a Private Bath Complete with Designer-Chosen Floor Tile, Oversized Shower w/ Glass Doors + Sleek Lighting. Main Floor Also Features Two Additional Bedrooms and Full Beautifully-Appointed Rustic Industrial Hall Bath. Expansive Finished Basement Adds Loads of Space to Spread Out and Unwind. You'll Find a Wet Bar Area, Massive Family Room + Flex Space and a 4th Bedroom w/ Accompanying 3/4 Bath. Enjoy Lounging, Gaming Nights and a Perfect Home Gym Space! All New Interior Doors, Fixtures, Hardware, Paint, Trim and Flooring Throughout. Brand New Windows. Updated Mechanicals. All New Exterior Paint and Front Yard Landscaping. Private Rear Yard with New Perimeter Fence. Fully Permitted and Engineered Renovation. Easy Stroll into the Heart of Historic Olde Town Arvada. Great Proximity to Trails, Open Space, Recreation Areas and West Arvada Amenities. Easy Trek to I-70 Corridor, Downtown Denver & Boulder.
Location
State CO
County Jefferson
Rooms
Basement Finished, Full
Main Level Bedrooms 3
Interior
Interior Features Built-in Features, Primary Suite, Open Floorplan, Quartz Counters, Utility Sink, Wet Bar
Heating Forced Air
Cooling Evaporative Cooling
Flooring Carpet, Tile, Wood
Fireplaces Number 1
Fireplaces Type Free Standing, Living Room, Wood Burning
Fireplace Y
Appliance Dishwasher, Disposal, Microwave, Oven, Refrigerator, Wine Cooler
Exterior
Exterior Feature Private Yard
Garage Spaces 1.0
Fence Full
Utilities Available Cable Available, Electricity Connected, Natural Gas Connected, Phone Available
Roof Type Composition
Total Parking Spaces 1
Garage Yes
Building
Lot Description Sprinklers In Front, Sprinklers In Rear
Sewer Public Sewer
Water Public
Level or Stories One
Structure Type Brick
Schools
Elementary Schools Lawrence
Middle Schools Arvada K-8
High Schools Arvada
School District Jefferson County R-1
Others
Senior Community No
Ownership Corporation/Trust
Acceptable Financing Cash, Conventional, VA Loan
Listing Terms Cash, Conventional, VA Loan
Special Listing Condition None
Read Less Info
Want to know what your home might be worth? Contact us for a FREE valuation!

Our team is ready to help you sell your home for the highest possible price ASAP

© 2024 METROLIST, INC., DBA RECOLORADO® – All Rights Reserved
6455 S. Yosemite St., Suite 500 Greenwood Village, CO 80111 USA
Bought with RE/MAX ALLIANCE

"My job is to find and attract mastery-based agents to the office, protect the culture, and make sure everyone is happy! "
jonathan.boxer@christiesaspenre.com
600 East Hopkins Ave Suite 304, Aspen, Colorado, 81611, United States






