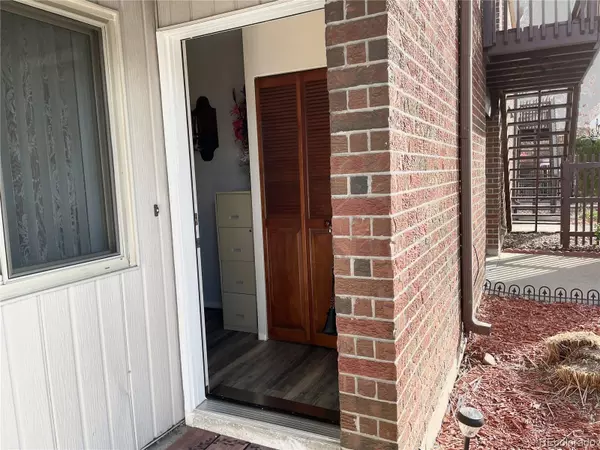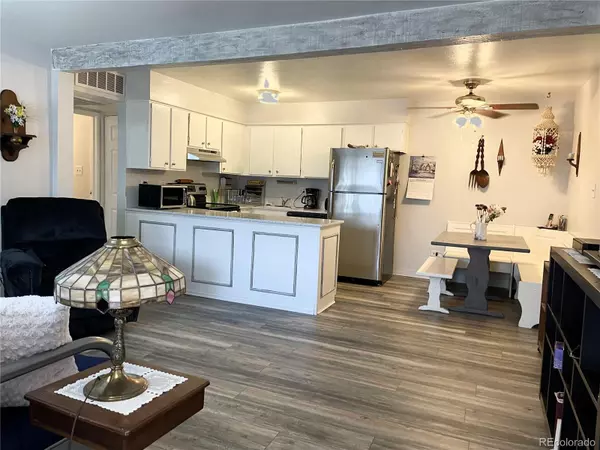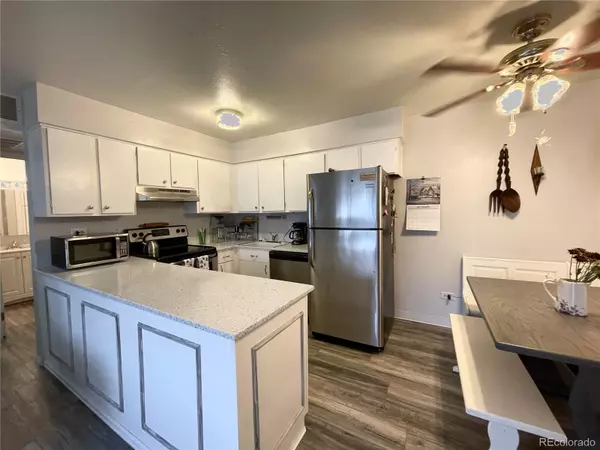$182,000
$179,900
1.2%For more information regarding the value of a property, please contact us for a free consultation.
1 Bed
1 Bath
599 SqFt
SOLD DATE : 01/03/2022
Key Details
Sold Price $182,000
Property Type Condo
Sub Type Condominium
Listing Status Sold
Purchase Type For Sale
Square Footage 599 sqft
Price per Sqft $303
Subdivision Bear Valley
MLS Listing ID 7706204
Sold Date 01/03/22
Bedrooms 1
Full Baths 1
Condo Fees $192
HOA Fees $192/mo
HOA Y/N Yes
Abv Grd Liv Area 599
Originating Board recolorado
Year Built 1971
Annual Tax Amount $354
Tax Year 2020
Property Description
Fabulous ground floor condo in Bear Valley Club! This quiet unit has been recently updated with stainless steel appliances, silestone countertops, Luxury Vinyl Flooring, and more. The spacious bedroom has a large window and is adjacent to the updated Full sized Bathroom. This unit is complete with central AC, paneled doors, a large storage closet, and its own private Laundry with Washer and Dryer included! Clean, smoke-free, move-in ready, Open floor plan, Abundant parking, Ample cabinet and counter space, Well-kept complex with mature trees, Great natural light, Great location next to shopping, dining, and trails. With everything you need, this unit is perfect! Water, sewer, trash and heat included with HOA!
Location
State CO
County Denver
Zoning R-2-A
Rooms
Main Level Bedrooms 1
Interior
Interior Features Built-in Features, Granite Counters, Open Floorplan
Heating Geothermal
Cooling Central Air
Flooring Vinyl
Fireplace N
Appliance Dishwasher, Dryer, Microwave, Range, Refrigerator, Washer
Exterior
Exterior Feature Garden
Parking Features Asphalt
Pool Outdoor Pool
Utilities Available Cable Available, Electricity Available, Electricity Connected, Internet Access (Wired), Natural Gas Available, Natural Gas Connected, Phone Available
Roof Type Composition
Total Parking Spaces 1
Garage No
Building
Sewer Public Sewer
Water Public
Level or Stories One
Structure Type Brick
Schools
Elementary Schools Sabin
Middle Schools Henry
High Schools John F. Kennedy
School District Denver 1
Others
Senior Community No
Ownership Individual
Acceptable Financing Cash, Conventional, USDA Loan, VA Loan
Listing Terms Cash, Conventional, USDA Loan, VA Loan
Special Listing Condition None
Read Less Info
Want to know what your home might be worth? Contact us for a FREE valuation!

Our team is ready to help you sell your home for the highest possible price ASAP

© 2024 METROLIST, INC., DBA RECOLORADO® – All Rights Reserved
6455 S. Yosemite St., Suite 500 Greenwood Village, CO 80111 USA
Bought with Your Castle Realty LLC

"My job is to find and attract mastery-based agents to the office, protect the culture, and make sure everyone is happy! "
jonathan.boxer@christiesaspenre.com
600 East Hopkins Ave Suite 304, Aspen, Colorado, 81611, United States






