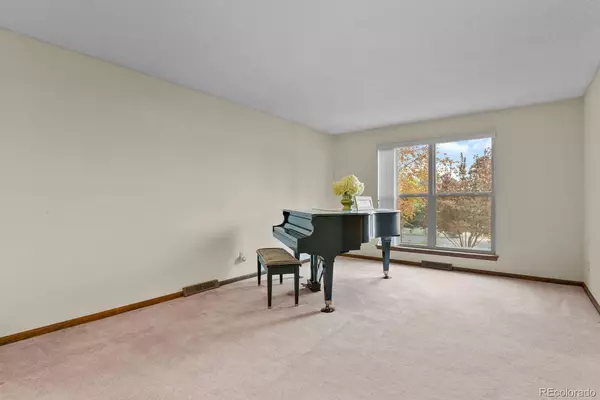$660,000
$650,000
1.5%For more information regarding the value of a property, please contact us for a free consultation.
5 Beds
4 Baths
3,176 SqFt
SOLD DATE : 12/21/2021
Key Details
Sold Price $660,000
Property Type Single Family Home
Sub Type Single Family Residence
Listing Status Sold
Purchase Type For Sale
Square Footage 3,176 sqft
Price per Sqft $207
Subdivision Green Gables Village Valley View
MLS Listing ID 3745623
Sold Date 12/21/21
Style Traditional
Bedrooms 5
Full Baths 1
Half Baths 1
Three Quarter Bath 2
HOA Y/N No
Abv Grd Liv Area 2,360
Originating Board recolorado
Year Built 1976
Annual Tax Amount $3,364
Tax Year 2021
Acres 0.32
Property Description
Looking for a great home in an established Lakewood subdivision? Welcome Home! Located in the highly sought after Green Gables Village, this home offers an expansive park-like yard with garden areas, mature trees and the perfect combination of privacy and serenity. The covered rear patio is perfect for entertaining or simply relaxing after a long day. This spacious 5 bed, 4 bath home has amazing potential. The large open family room offers vaulted ceilings, beautiful wooden beams and an eye catching brick fireplace. The kitchen is open to the family room and right off of the formal dining room which makes entertaining easy. The main floor also offers a private office (possible 6th bedroom), formal living room, laundry room and ½ bath off the foyer. The upper level includes the master bedroom with ensuite plus three additional bedrooms and a full bathroom. The finished basement offers a large game room (pool table included), bedroom, ¾ bath with redwood sauna, bar and storage. Easy access to parks, shopping and more. Buyer / Agent to verify all information, including, but not limited to: measurements, taxes. Seller is currently in the process of replacing approximately 40ft of sewer line. Sewer line repair will be completed prior to closing. New radon mitigation system recently installed.
Location
State CO
County Jefferson
Rooms
Basement Finished
Interior
Interior Features Eat-in Kitchen, High Ceilings, Radon Mitigation System, Sauna, Smoke Free, Walk-In Closet(s)
Heating Forced Air
Cooling Central Air
Flooring Carpet
Fireplaces Number 1
Fireplaces Type Family Room
Fireplace Y
Appliance Dishwasher, Disposal, Microwave, Oven, Refrigerator, Trash Compactor
Exterior
Garage Oversized
Garage Spaces 2.0
Utilities Available Cable Available, Phone Available
Roof Type Composition
Total Parking Spaces 3
Garage Yes
Building
Lot Description Landscaped, Many Trees, Secluded, Sprinklers In Front, Sprinklers In Rear
Sewer Public Sewer
Water Public
Level or Stories Two
Structure Type Frame
Schools
Elementary Schools Green Gables
Middle Schools Carmody
High Schools Bear Creek
School District Jefferson County R-1
Others
Senior Community No
Ownership Corporation/Trust
Acceptable Financing Cash, Conventional
Listing Terms Cash, Conventional
Special Listing Condition None
Read Less Info
Want to know what your home might be worth? Contact us for a FREE valuation!

Our team is ready to help you sell your home for the highest possible price ASAP

© 2024 METROLIST, INC., DBA RECOLORADO® – All Rights Reserved
6455 S. Yosemite St., Suite 500 Greenwood Village, CO 80111 USA
Bought with RE/MAX Leaders

"My job is to find and attract mastery-based agents to the office, protect the culture, and make sure everyone is happy! "
jonathan.boxer@christiesaspenre.com
600 East Hopkins Ave Suite 304, Aspen, Colorado, 81611, United States






