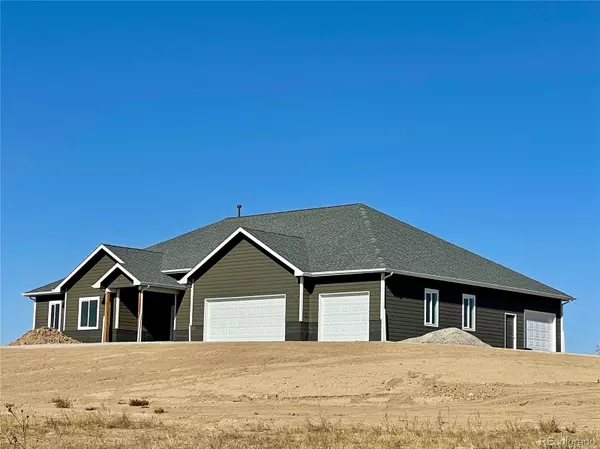$778,000
$775,000
0.4%For more information regarding the value of a property, please contact us for a free consultation.
3 Beds
3 Baths
2,506 SqFt
SOLD DATE : 01/04/2022
Key Details
Sold Price $778,000
Property Type Single Family Home
Sub Type Single Family Residence
Listing Status Sold
Purchase Type For Sale
Square Footage 2,506 sqft
Price per Sqft $310
Subdivision Strasburg
MLS Listing ID 9187166
Sold Date 01/04/22
Bedrooms 3
Full Baths 2
Half Baths 1
HOA Y/N No
Abv Grd Liv Area 2,506
Originating Board recolorado
Year Built 2021
Annual Tax Amount $2,737
Tax Year 2020
Lot Size 4 Sqft
Acres 4.43
Property Description
*** 11/24 Update: granite countertops and bath floor tile complete, see photos!*** Enjoy the holidays in your NEW ranch style home on on the plains! Over 5,000 total sq. ft. including a full, unfinished basement on 4.4 acres! Nelson Contracting is meticulously building this home with designer selections & premium upgrades throughout: exterior stone veneer, custom tile, 5 piece master bath with luxurious soaking tub, hardwood flooring, white cabinets, granite countertops, stylish electric fireplace, stainless steel kitchen appliances...the list goes on. Luxurious main-level living featuring vaulted ceilings and an open layout that is great for entertaining. Start your day soaking up the sunshine with a cup of coffee on the covered front porch. Ready to wind down for the day? Relax and watch the sunset from the large covered patio. This custom quality home is complete with a massive 1,595 sq ft garage with plenty of space for all your vehicles and fun. Enjoy small town living on acreage with convenient paved road access. Easy commute to Buckley AFB, Anschutz, Southlands, Aurora, and DIA. Welcome home! ***Reserve this home soon to select your favorite hardwood flooring stain color.
Location
State CO
County Arapahoe
Zoning RR-B /Rural Residential B
Rooms
Basement Bath/Stubbed, Full, Interior Entry, Sump Pump, Unfinished
Main Level Bedrooms 3
Interior
Interior Features Eat-in Kitchen, Five Piece Bath, Granite Counters, High Ceilings, High Speed Internet, Primary Suite, Open Floorplan, Pantry
Heating Forced Air, Natural Gas
Cooling Central Air
Flooring Carpet, Tile, Wood
Fireplaces Number 1
Fireplaces Type Electric
Fireplace Y
Appliance Dishwasher, Disposal, Gas Water Heater, Microwave, Oven, Range, Sump Pump
Exterior
Garage Concrete, Driveway-Gravel, Dry Walled, Exterior Access Door, Finished, Insulated Garage, Lighted, Oversized, Oversized Door, Smart Garage Door
Garage Spaces 4.0
Utilities Available Electricity Connected, Natural Gas Connected, Phone Connected
View Plains, Valley
Roof Type Architecural Shingle
Total Parking Spaces 8
Garage Yes
Building
Foundation Concrete Perimeter
Sewer Septic Tank
Water Well
Level or Stories One
Structure Type Frame, Stone, Wood Siding
Schools
Elementary Schools Strasburg
Middle Schools Hemphill
High Schools Strasburg
School District Strasburg 31-J
Others
Senior Community No
Ownership Builder
Acceptable Financing Cash, Conventional, FHA, USDA Loan, VA Loan
Listing Terms Cash, Conventional, FHA, USDA Loan, VA Loan
Special Listing Condition None
Read Less Info
Want to know what your home might be worth? Contact us for a FREE valuation!

Our team is ready to help you sell your home for the highest possible price ASAP

© 2024 METROLIST, INC., DBA RECOLORADO® – All Rights Reserved
6455 S. Yosemite St., Suite 500 Greenwood Village, CO 80111 USA
Bought with Resident Realty North Metro LLC

"My job is to find and attract mastery-based agents to the office, protect the culture, and make sure everyone is happy! "
jonathan.boxer@christiesaspenre.com
600 East Hopkins Ave Suite 304, Aspen, Colorado, 81611, United States






