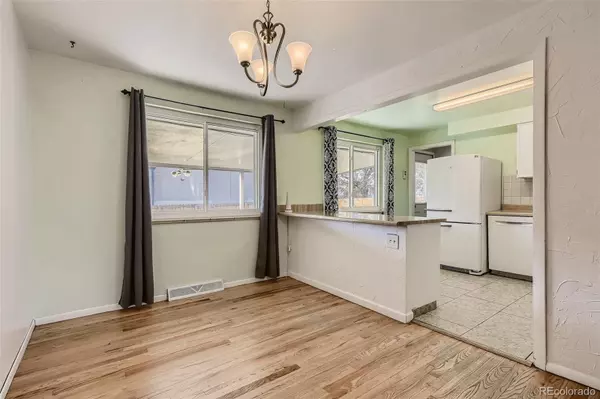$461,000
$445,000
3.6%For more information regarding the value of a property, please contact us for a free consultation.
4 Beds
2 Baths
2,001 SqFt
SOLD DATE : 11/30/2021
Key Details
Sold Price $461,000
Property Type Single Family Home
Sub Type Single Family Residence
Listing Status Sold
Purchase Type For Sale
Square Footage 2,001 sqft
Price per Sqft $230
Subdivision Northridge
MLS Listing ID 7257122
Sold Date 11/30/21
Style Mid-Century Modern
Bedrooms 4
Full Baths 1
Three Quarter Bath 1
HOA Y/N No
Abv Grd Liv Area 1,053
Originating Board recolorado
Year Built 1963
Annual Tax Amount $2,975
Tax Year 2020
Acres 0.17
Property Description
The covered front porch greets you as you approach the home. Original beautiful hardwood floors are throughout the main level. The cozy living room leads into the dining area and open kitchen. The kitchen features tile backsplash and floors, white cabinets and newer white appliances. The main floor also has 3 bedrooms with ceiling fans and a beautifully updated full bathroom. The basement is fully finished and was completely updated in 2015. There is a large living area, another bedroom (non-conforming) and a bonus room that could be used as an office, 5th bedroom, media room or mother-in-law apartment. The bonus room includes French doors, wet bar and beautiful 3/4 bathroom. Out back you'll find a large covered patio, fully fenced large yard, raised garden beds and a playset. Additional features include newer double pane windows, newer furnace and AC, newer kitchen appliances, updated sprinkler system, new doors, updated electrical panel and mast, newer interior paint and a radon system. This home's ideal location is close to public transportation, highways, shopping and restaurants.
Location
State CO
County Adams
Zoning res
Rooms
Basement Finished, Full
Main Level Bedrooms 3
Interior
Interior Features Ceiling Fan(s), In-Law Floor Plan, Kitchen Island, Laminate Counters, Radon Mitigation System, Smoke Free, Synthetic Counters, Wet Bar
Heating Forced Air, Natural Gas
Cooling Central Air
Flooring Bamboo, Carpet, Tile, Wood
Fireplaces Number 1
Fireplaces Type Family Room, Free Standing, Gas
Fireplace Y
Appliance Bar Fridge, Dishwasher, Disposal, Dryer, Gas Water Heater, Microwave, Oven, Range, Range Hood, Refrigerator, Self Cleaning Oven, Water Purifier
Laundry In Unit
Exterior
Exterior Feature Garden, Playground, Private Yard, Rain Gutters
Garage Concrete
Fence Full
Utilities Available Cable Available, Electricity Available, Electricity Connected, Natural Gas Available, Natural Gas Connected, Phone Available
Roof Type Composition
Total Parking Spaces 1
Garage No
Building
Lot Description Landscaped, Level, Near Public Transit, Sprinklers In Front, Sprinklers In Rear
Foundation Concrete Perimeter
Sewer Public Sewer
Water Public
Level or Stories One
Structure Type Brick
Schools
Elementary Schools Tennyson Knolls
Middle Schools Scott Carpenter
High Schools Westminster
School District Westminster Public Schools
Others
Senior Community No
Ownership Individual
Acceptable Financing Cash, Conventional, FHA, VA Loan
Listing Terms Cash, Conventional, FHA, VA Loan
Special Listing Condition None
Read Less Info
Want to know what your home might be worth? Contact us for a FREE valuation!

Our team is ready to help you sell your home for the highest possible price ASAP

© 2024 METROLIST, INC., DBA RECOLORADO® – All Rights Reserved
6455 S. Yosemite St., Suite 500 Greenwood Village, CO 80111 USA
Bought with Brokers Guild Homes

"My job is to find and attract mastery-based agents to the office, protect the culture, and make sure everyone is happy! "
jonathan.boxer@christiesaspenre.com
600 East Hopkins Ave Suite 304, Aspen, Colorado, 81611, United States






