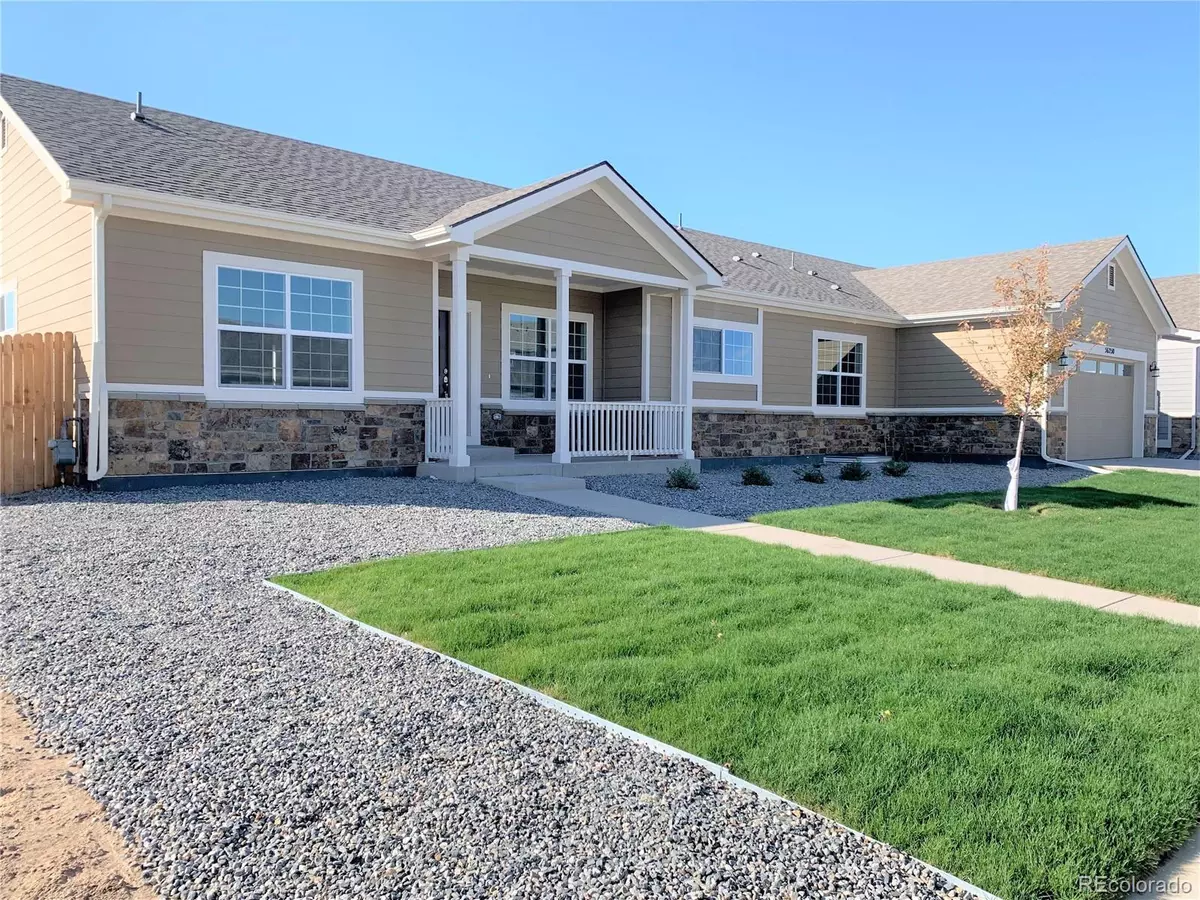$505,000
$505,000
For more information regarding the value of a property, please contact us for a free consultation.
3 Beds
2 Baths
1,780 SqFt
SOLD DATE : 11/19/2021
Key Details
Sold Price $505,000
Property Type Single Family Home
Sub Type Single Family Residence
Listing Status Sold
Purchase Type For Sale
Square Footage 1,780 sqft
Price per Sqft $283
Subdivision Blackstone Ranch
MLS Listing ID 8043058
Sold Date 11/19/21
Style Contemporary
Bedrooms 3
Full Baths 2
Condo Fees $50
HOA Fees $50/mo
HOA Y/N Yes
Abv Grd Liv Area 1,780
Originating Board recolorado
Year Built 2021
Annual Tax Amount $450
Tax Year 2020
Acres 0.21
Property Description
Beautiful Primrose ranch floor plan in Blackstone Ranch Community!! This home is move-in ready! Featuring an open floor plan with large family room, dining area, and kitchen, along with a very spacious laundry room between the kitchen and garage. Kitchen has a big pantry and desk area as well. Unique and very popular 2-car tandem/4-car garage that is 42'6" deep! 3 bedrooms total with 2 of the bedrooms on opposite side from the master bedroom. Five-piece master bath, plus a 2nd full bathroom! Unfinished basement would be easy to finish out and doubles the square footage. Basement is already stubbed for a bathroom. Main living square footage is 1,780, and basement is also 1,780 for total square footage of 3,560. Home also features granite counters in kitchen and bathrooms, upgraded soft-close maple cabinets, upgraded ceramic wall tile in master bathroom, upgraded carpet pad, both front & rear landscaping with sprinkler system, 6' privacy fence, and more! Make the short trip out to Strasburg/exit 310 off of I-70 today. Contact Lea at 970-712-0429 to schedule a tour. Sales office is located at 56770 E. Colfax Avenue in Strasburg.
Location
State CO
County Adams
Rooms
Basement Bath/Stubbed, Daylight, Sump Pump, Unfinished
Main Level Bedrooms 3
Interior
Interior Features Ceiling Fan(s), Five Piece Bath, Granite Counters, High Ceilings, Open Floorplan, Pantry, Walk-In Closet(s)
Heating Forced Air
Cooling Central Air
Flooring Carpet, Tile
Fireplace N
Appliance Dishwasher, Disposal, Microwave, Range, Sump Pump
Exterior
Exterior Feature Private Yard
Garage Concrete
Garage Spaces 4.0
Fence Partial
Roof Type Fiberglass
Total Parking Spaces 4
Garage Yes
Building
Lot Description Landscaped, Sprinklers In Front, Sprinklers In Rear
Sewer Public Sewer
Water Public
Level or Stories One
Structure Type Cement Siding, Concrete, Frame, Stone
Schools
Elementary Schools Strasburg
Middle Schools Hemphill
High Schools Strasburg
School District Strasburg 31-J
Others
Senior Community No
Ownership Builder
Acceptable Financing Cash, Conventional, FHA
Listing Terms Cash, Conventional, FHA
Special Listing Condition None
Read Less Info
Want to know what your home might be worth? Contact us for a FREE valuation!

Our team is ready to help you sell your home for the highest possible price ASAP

© 2024 METROLIST, INC., DBA RECOLORADO® – All Rights Reserved
6455 S. Yosemite St., Suite 500 Greenwood Village, CO 80111 USA
Bought with GATEWAY REALTY I-70 LLC

"My job is to find and attract mastery-based agents to the office, protect the culture, and make sure everyone is happy! "
jonathan.boxer@christiesaspenre.com
600 East Hopkins Ave Suite 304, Aspen, Colorado, 81611, United States






