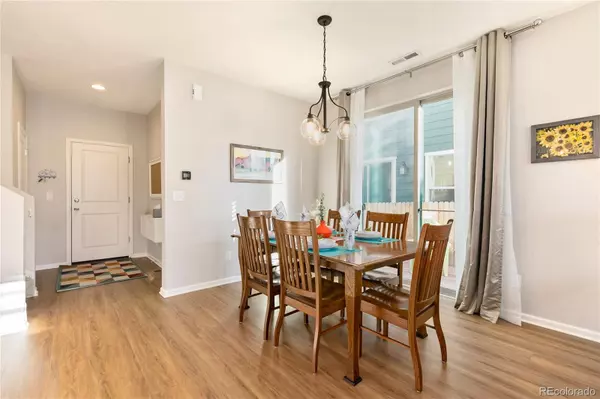$500,000
$500,000
For more information regarding the value of a property, please contact us for a free consultation.
3 Beds
3 Baths
1,530 SqFt
SOLD DATE : 12/03/2021
Key Details
Sold Price $500,000
Property Type Multi-Family
Sub Type Multi-Family
Listing Status Sold
Purchase Type For Sale
Square Footage 1,530 sqft
Price per Sqft $326
Subdivision Westwoods Mesa
MLS Listing ID 9404010
Sold Date 12/03/21
Bedrooms 3
Full Baths 2
Half Baths 1
Condo Fees $74
HOA Fees $74/mo
HOA Y/N Yes
Abv Grd Liv Area 1,530
Originating Board recolorado
Year Built 2017
Annual Tax Amount $2,672
Tax Year 2020
Acres 0.05
Property Description
Westwoods Mesa is a neighborhood with charm and convenience. Located in West Arvada, you're surrounded by old trees, the gorgeous Ralston Creek trails and shopping/services. This home sits on a street that hosts paired homes on one side, and single family on the other, making street parking ideal for guests. Facing the mountains, you'll immediately notice the spot made for sunset viewing! Head inside and you're greeted by the perfect honey colored new plank flooring. Ideal for going with all current styles. An open floor plan consisting of the family room, dining room and kitchen make this easy for entertaining. Kitchen has white cabinets and beautifully cut granite counters. An island ideal for breakfast or homework. SS appliances, gas range, fun pendant lighting. Powder room on this level and rear-entry garage. The side yard of this unit has been upgraded with space for pets, an elevated deck area, brick detail and raised planter beds. Head upstairs to 2 spare bedrooms, a full sized hall bath to share, large laundry room and the main bedroom complete with mountain views. The home is in pristine condition and really well cared for. The homeowners have gone above and beyond to take care of this home with everything seen and unseen, like a radon mitigation system, new AC unit and newer roof. This home is smartly designed and well priced. You'll love the location!
Location
State CO
County Jefferson
Interior
Interior Features Ceiling Fan(s), Eat-in Kitchen, Granite Counters, High Ceilings, Kitchen Island, Primary Suite, Open Floorplan, Pantry, Radon Mitigation System, Smoke Free
Heating Forced Air, Natural Gas
Cooling Central Air
Flooring Carpet, Tile, Vinyl, Wood
Fireplace N
Appliance Dishwasher, Dryer, Oven, Range, Range Hood, Refrigerator, Washer
Laundry In Unit
Exterior
Exterior Feature Garden, Private Yard
Garage Spaces 2.0
Fence Full
Utilities Available Cable Available, Electricity Connected, Natural Gas Connected
View Mountain(s)
Roof Type Composition
Total Parking Spaces 2
Garage Yes
Building
Lot Description Landscaped
Sewer Public Sewer
Water Public
Level or Stories Two
Structure Type Brick, Frame, Wood Siding
Schools
Elementary Schools Van Arsdale
Middle Schools Drake
High Schools Ralston Valley
School District Jefferson County R-1
Others
Senior Community No
Ownership Individual
Acceptable Financing Cash, Conventional, FHA, VA Loan
Listing Terms Cash, Conventional, FHA, VA Loan
Special Listing Condition None
Pets Description Yes
Read Less Info
Want to know what your home might be worth? Contact us for a FREE valuation!

Our team is ready to help you sell your home for the highest possible price ASAP

© 2024 METROLIST, INC., DBA RECOLORADO® – All Rights Reserved
6455 S. Yosemite St., Suite 500 Greenwood Village, CO 80111 USA
Bought with RE/MAX ALLIANCE

"My job is to find and attract mastery-based agents to the office, protect the culture, and make sure everyone is happy! "
jonathan.boxer@christiesaspenre.com
600 East Hopkins Ave Suite 304, Aspen, Colorado, 81611, United States






