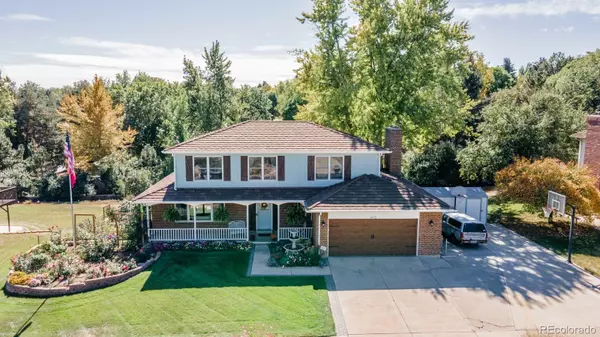$870,000
$765,000
13.7%For more information regarding the value of a property, please contact us for a free consultation.
5 Beds
4 Baths
3,163 SqFt
SOLD DATE : 03/18/2022
Key Details
Sold Price $870,000
Property Type Single Family Home
Sub Type Single Family Residence
Listing Status Sold
Purchase Type For Sale
Square Footage 3,163 sqft
Price per Sqft $275
Subdivision Bow Mar Heights
MLS Listing ID 5421980
Sold Date 03/18/22
Style Contemporary
Bedrooms 5
Full Baths 2
Half Baths 1
Three Quarter Bath 1
HOA Y/N No
Abv Grd Liv Area 2,263
Originating Board recolorado
Year Built 1978
Annual Tax Amount $2,480
Tax Year 2020
Acres 0.27
Property Description
This 2 story with a walkout basement says, "Welcome Home" in every way! Located in the desirable Bow Mar Heights neighborhood, this house has it all! You will feel the "love" when you walk in the foyer of this home entering the main level which offers a spacious living/dining area, large updated & expanded kitchen open to the family room that has a beautiful updated fireplace with a wood burning stove in between built in shelving. The flooring is all ash wood with all ash trim and crown molding to match along with a wainscot ceiling! The second story has a master bedroom with a large master bathroom, 3 additional bedrooms and a full bath. The lower walkout area has another large living space, another large bedroom with a wood burning stove and a built in sink/mirror washing area, laundry space, and a large bathroom with a jacuzzi tub! Walkout to the large backyard which is an OASIS of beauty with flowers, 2 ponds with waterfalls, a large deck and a covered patio. Newer triple pane windows throughout!!! You really must come out and experience all the meticulous detail in this home!!! Located only 5 minutes to HWY 285, Bear Creek trail, shopping and restaurants. New radon mitigation system, kitchen backsplash and master bath vanity installed in December of 2021.
Showings start Friday 2/18/22 at 12pm.
Location
State CO
County Denver
Zoning S-SU-I
Rooms
Basement Finished, Full, Walk-Out Access
Interior
Interior Features Ceiling Fan(s), Jet Action Tub, Primary Suite, Open Floorplan, Radon Mitigation System, Smoke Free, Walk-In Closet(s)
Heating Forced Air, Hot Water
Cooling None
Flooring Vinyl, Wood
Fireplaces Number 2
Fireplaces Type Basement, Family Room, Wood Burning, Wood Burning Stove
Fireplace Y
Appliance Dishwasher, Disposal, Gas Water Heater, Oven, Range Hood, Refrigerator, Self Cleaning Oven, Tankless Water Heater
Laundry In Unit
Exterior
Exterior Feature Garden, Lighting, Playground, Private Yard, Water Feature
Parking Features Concrete
Garage Spaces 2.0
Fence Full
Utilities Available Electricity Connected, Natural Gas Connected, Phone Connected
Roof Type Metal
Total Parking Spaces 3
Garage Yes
Building
Lot Description Irrigated, Landscaped, Level, Sprinklers In Front, Sprinklers In Rear
Foundation Slab
Sewer Public Sewer
Water Public
Level or Stories Two
Structure Type Frame
Schools
Elementary Schools Kaiser
Middle Schools Dsst: College View
High Schools John F. Kennedy
School District Denver 1
Others
Senior Community No
Ownership Individual
Acceptable Financing Cash, Conventional, FHA, VA Loan
Listing Terms Cash, Conventional, FHA, VA Loan
Special Listing Condition None
Read Less Info
Want to know what your home might be worth? Contact us for a FREE valuation!

Our team is ready to help you sell your home for the highest possible price ASAP

© 2024 METROLIST, INC., DBA RECOLORADO® – All Rights Reserved
6455 S. Yosemite St., Suite 500 Greenwood Village, CO 80111 USA
Bought with AnyHome Realty

"My job is to find and attract mastery-based agents to the office, protect the culture, and make sure everyone is happy! "
jonathan.boxer@christiesaspenre.com
600 East Hopkins Ave Suite 304, Aspen, Colorado, 81611, United States






