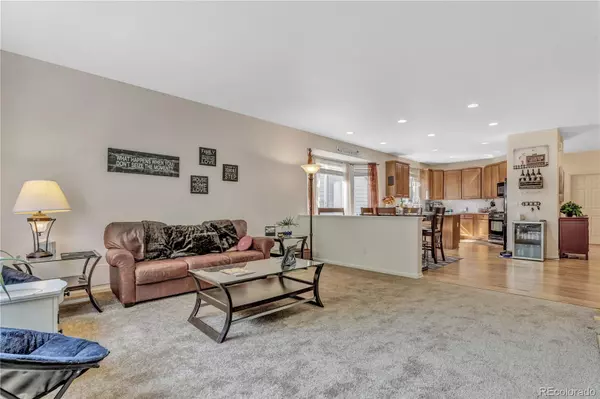$475,000
$475,000
For more information regarding the value of a property, please contact us for a free consultation.
3 Beds
2 Baths
1,669 SqFt
SOLD DATE : 11/17/2021
Key Details
Sold Price $475,000
Property Type Single Family Home
Sub Type Single Family Residence
Listing Status Sold
Purchase Type For Sale
Square Footage 1,669 sqft
Price per Sqft $284
Subdivision Buffalo Run
MLS Listing ID 5399731
Sold Date 11/17/21
Style Contemporary
Bedrooms 3
Full Baths 2
Condo Fees $25
HOA Fees $25/mo
HOA Y/N Yes
Abv Grd Liv Area 1,669
Originating Board recolorado
Year Built 2004
Annual Tax Amount $4,297
Tax Year 2020
Acres 0.13
Property Description
Very Spacious, Open Ranch Style Home!! You'll enjoy the Large Covered Porch that welcomes you to the home. Inside you'll find Lot's of Hardwood Flooring with New Carpeting in the Great Room. Spacious, Updated Kitchen offers Granite Counters, 42" Cabinets,
All Black Appliances including a GAS Range. The home has 2 beds plus a Study easily made into a 3rd bed with addition of a closet. The entire basement is unfinished so you can make you're own creation. The Basement does offer roughed in plumbing for a bathroom. The Laundry is conveniently located on the main level and the clothes Washer & Dryer are Included. Relax on the spacious and private front porch or the back yard as both offer lots of trees and greenery. You'll have peace of mind with Concrete tile roofing. There is a convenient sprinkler system both front and back. The Furnace and A/C will be cleaned and serviced prior to inspection. You'll find this location offers you easy access to most of your shopping needs just minutes away. You have quick access to both I-76 and E-470. A beautiful park is just 1 block away (See Drone Photos) and Buffalo Run Golf Course is a 5 minute drive.
Location
State CO
County Adams
Zoning RES
Rooms
Basement Partial, Unfinished
Main Level Bedrooms 3
Interior
Interior Features Breakfast Nook, Five Piece Bath, High Ceilings, Primary Suite, Open Floorplan, Smart Thermostat, Smoke Free
Heating Forced Air
Cooling Central Air
Flooring Carpet, Vinyl, Wood
Fireplaces Type Gas Log, Great Room
Fireplace N
Appliance Dishwasher, Disposal, Dryer, Gas Water Heater, Oven, Range, Range Hood, Refrigerator, Self Cleaning Oven, Washer
Exterior
Garage Spaces 2.0
Fence Full
Utilities Available Electricity Connected, Natural Gas Connected
Roof Type Cement Shake
Total Parking Spaces 2
Garage Yes
Building
Foundation Slab
Sewer Public Sewer
Water Public
Level or Stories One
Structure Type Frame
Schools
Elementary Schools Turnberry
Middle Schools Prairie View
High Schools Prairie View
School District School District 27-J
Others
Senior Community No
Ownership Individual
Acceptable Financing Cash, Conventional, FHA, VA Loan
Listing Terms Cash, Conventional, FHA, VA Loan
Special Listing Condition None
Pets Description Cats OK, Dogs OK
Read Less Info
Want to know what your home might be worth? Contact us for a FREE valuation!

Our team is ready to help you sell your home for the highest possible price ASAP

© 2024 METROLIST, INC., DBA RECOLORADO® – All Rights Reserved
6455 S. Yosemite St., Suite 500 Greenwood Village, CO 80111 USA
Bought with Resident Realty South Metro

"My job is to find and attract mastery-based agents to the office, protect the culture, and make sure everyone is happy! "
jonathan.boxer@christiesaspenre.com
600 East Hopkins Ave Suite 304, Aspen, Colorado, 81611, United States






