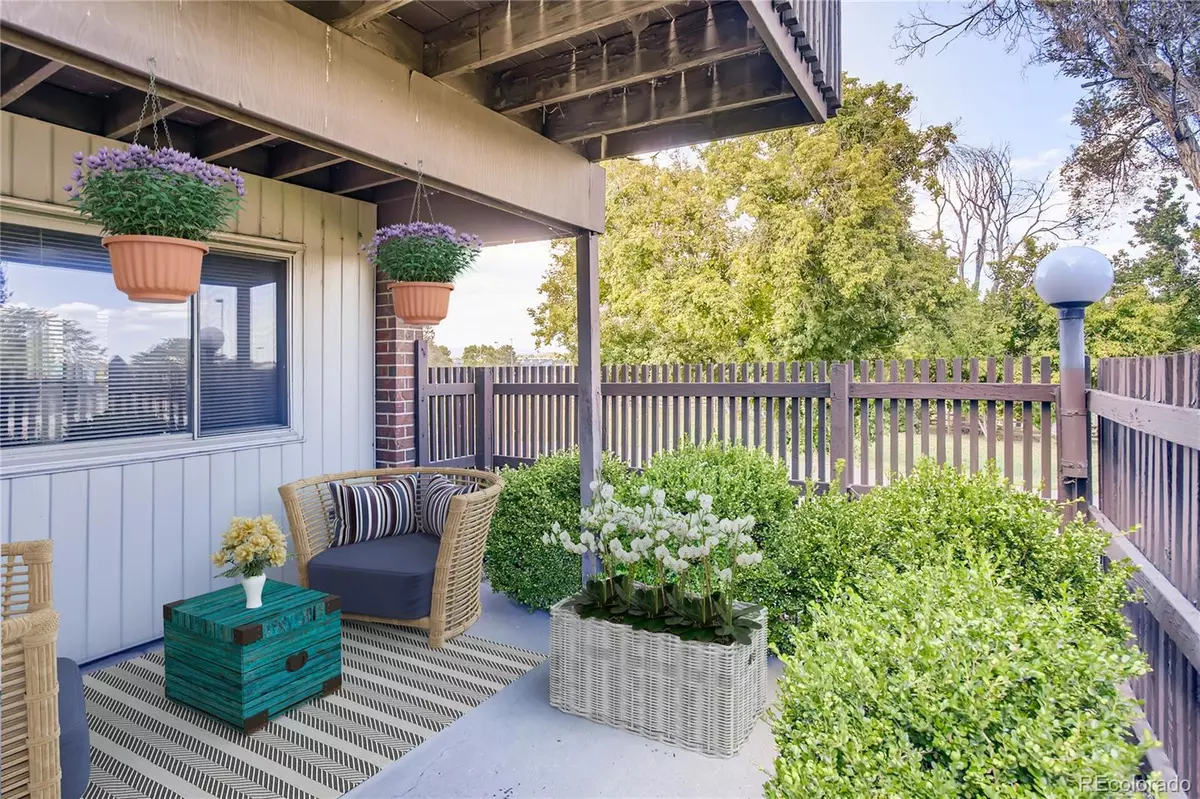$210,000
$215,000
2.3%For more information regarding the value of a property, please contact us for a free consultation.
2 Beds
1 Bath
831 SqFt
SOLD DATE : 01/18/2022
Key Details
Sold Price $210,000
Property Type Condo
Sub Type Condominium
Listing Status Sold
Purchase Type For Sale
Square Footage 831 sqft
Price per Sqft $252
Subdivision Bear Valley
MLS Listing ID 5813644
Sold Date 01/18/22
Style Rustic Contemporary
Bedrooms 2
Full Baths 1
Condo Fees $279
HOA Fees $279/mo
HOA Y/N Yes
Abv Grd Liv Area 831
Originating Board recolorado
Year Built 1971
Annual Tax Amount $787
Tax Year 2020
Lot Size 12 Sqft
Acres 12.67
Property Description
Ground floor, corner unit home with a private, spacious patio! This home features new flooring, separate dining room, full bath, and in-unit laundry with washer/dryer hookups. You’ll love the bright and open floorplan with natural light and two spacious bedrooms. The HOA includes heat, exterior maintenance including roof, maintenance of the beautiful grounds, trash, water, sewer, and snow removal. Stay cool with central A/C in the summer months. The community amenities include clubhouse, tennis courts, playground, and green common areas. This complex has ample parking spots and up to 3 permit parking spots for owners. This amazing Bear Valley location is minutes to Bear Creek Park, Multiple Trails, Marston Lake, and only 15 minutes to Red Rocks! Easy access to public transportation, downtown, DTC, light rail (Santa Fe), and next to HWY 285. Enjoy all of Belmar's shops and restaurants just minutes away. Why rent when you can own? All you need are the keys to make this your new home!
Location
State CO
County Denver
Zoning R-2-A
Rooms
Main Level Bedrooms 2
Interior
Interior Features No Stairs, Open Floorplan
Heating Heat Pump
Cooling Central Air
Flooring Laminate, Vinyl
Fireplace N
Appliance Dishwasher, Microwave, Oven, Range, Refrigerator
Laundry In Unit
Exterior
Fence Partial
Roof Type Composition
Total Parking Spaces 2
Garage No
Building
Sewer Public Sewer
Water Public
Level or Stories One
Structure Type Brick, Wood Siding
Schools
Elementary Schools Sabin
Middle Schools Henry
High Schools John F. Kennedy
School District Denver 1
Others
Senior Community No
Ownership Individual
Acceptable Financing Cash, Conventional
Listing Terms Cash, Conventional
Special Listing Condition None
Read Less Info
Want to know what your home might be worth? Contact us for a FREE valuation!

Our team is ready to help you sell your home for the highest possible price ASAP

© 2024 METROLIST, INC., DBA RECOLORADO® – All Rights Reserved
6455 S. Yosemite St., Suite 500 Greenwood Village, CO 80111 USA
Bought with RE/MAX Alliance

"My job is to find and attract mastery-based agents to the office, protect the culture, and make sure everyone is happy! "
jonathan.boxer@christiesaspenre.com
600 East Hopkins Ave Suite 304, Aspen, Colorado, 81611, United States






