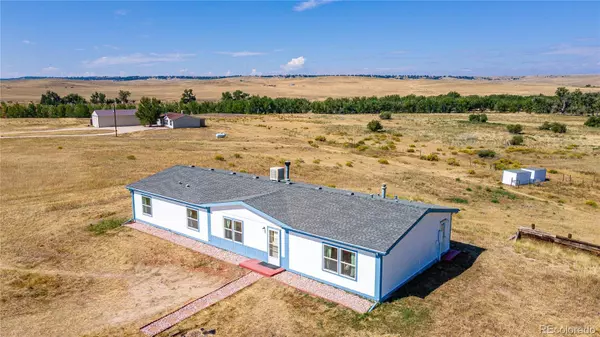$700,000
$749,000
6.5%For more information regarding the value of a property, please contact us for a free consultation.
4 Beds
2 Baths
1,918 SqFt
SOLD DATE : 03/29/2022
Key Details
Sold Price $700,000
Property Type Single Family Home
Sub Type Single Family Residence
Listing Status Sold
Purchase Type For Sale
Square Footage 1,918 sqft
Price per Sqft $364
Subdivision Chaparral Valley
MLS Listing ID 4707619
Sold Date 03/29/22
Bedrooms 4
Full Baths 2
HOA Y/N No
Abv Grd Liv Area 1,918
Originating Board recolorado
Year Built 1997
Annual Tax Amount $1,993
Tax Year 2020
Lot Size 35 Sqft
Acres 35.0
Property Description
TWO separate homes on 35 acres with West Bijou Creek seasonal creek running through. A perfect situation for multi-generational living, Seller received variance to put two houses on this nice parcel. Homes share the well but have their own septic systems, electric meters and propane tanks. Beautiful Chaparral Valley acreage has the tranquil peace and privacy you are looking for. The first home is clean and cute with lots of updates including newer windows, newer upgraded roof and new exterior paint. Large master suite with private bath and access to laundry room. Kitchen remodel complete with tile counters, hickory cupboards and stone island. Great floorplan with office or optional 4th bedroom. Cozy family room has wood burning fireplace. The second home is a 3 bedroom, 2 bathroom with easy access to the 40x25 shop and a very nice storage shed with electric. New carpet installed last week and a new hot water heater. Acreage is ready for your critters; perimeter fenced and 2 One Acre paddocks. Lots of leanto's, outbuildings and animal sheds. Driveway is circular with two entrances, one for each home; recently graded and regraveled to include parking pad. Take a walk to explore this great acreage with mature trees along the seasonal creek, lots of good pasture grasses and uninterrupted privacy to the West. Don't let the Deer Trail address fool you, this home sits just off of Cnty Rd 150 with an easy drive into Kiowa, Highway 86, Parker or head North to I-70. Seller works from home and has excellent internet. A rare find, this family compound is move in ready where the deer and the antelope roam. Two unit property with manu's will require a lender who can finance, I have several, please ensure your lender can finance this before writing an offer.
Location
State CO
County Elbert
Zoning A
Rooms
Basement Crawl Space
Main Level Bedrooms 4
Interior
Interior Features Built-in Features, Ceiling Fan(s), Primary Suite, No Stairs, Open Floorplan, Pantry, Smoke Free, Tile Counters
Heating Forced Air
Cooling Evaporative Cooling
Flooring Carpet, Laminate
Fireplaces Number 1
Fireplaces Type Family Room
Fireplace Y
Appliance Dishwasher, Disposal, Dryer, Oven, Refrigerator, Washer
Exterior
Parking Features Circular Driveway, Driveway-Gravel
Garage Spaces 4.0
Fence Full
Utilities Available Electricity Connected, Propane
Roof Type Composition
Total Parking Spaces 14
Garage No
Building
Lot Description Suitable For Grazing
Sewer Septic Tank
Water Well
Level or Stories One
Structure Type Vinyl Siding, Wood Siding
Schools
Elementary Schools Agate
Middle Schools Agate
High Schools Agate
School District Agate 300
Others
Senior Community No
Ownership Individual
Acceptable Financing Cash, Conventional
Listing Terms Cash, Conventional
Special Listing Condition None
Read Less Info
Want to know what your home might be worth? Contact us for a FREE valuation!

Our team is ready to help you sell your home for the highest possible price ASAP

© 2024 METROLIST, INC., DBA RECOLORADO® – All Rights Reserved
6455 S. Yosemite St., Suite 500 Greenwood Village, CO 80111 USA
Bought with RE/MAX Leaders

"My job is to find and attract mastery-based agents to the office, protect the culture, and make sure everyone is happy! "
jonathan.boxer@christiesaspenre.com
600 East Hopkins Ave Suite 304, Aspen, Colorado, 81611, United States






