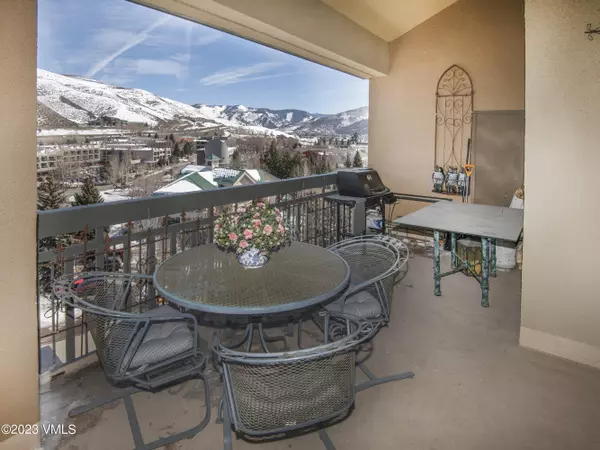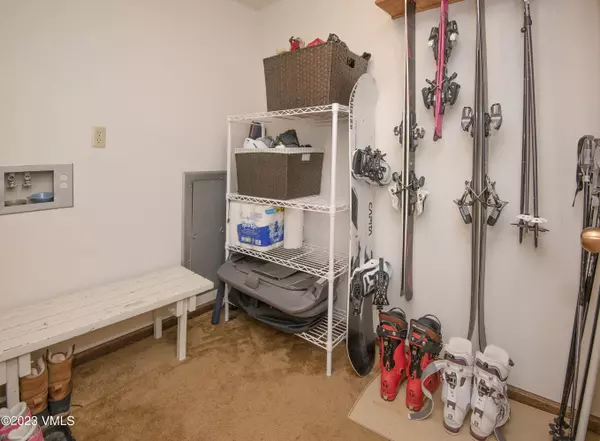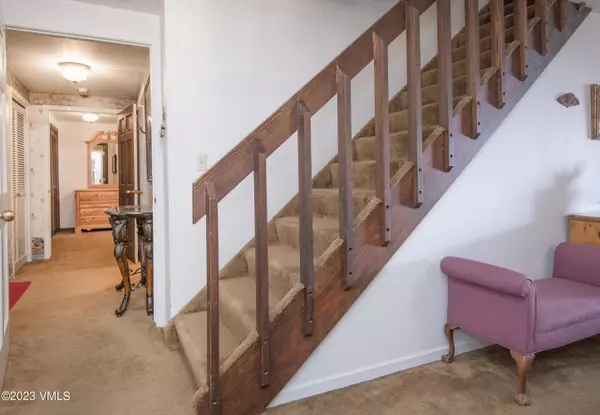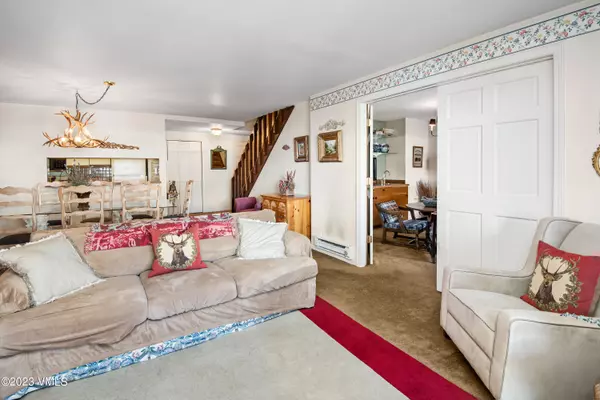$1,825,000
$1,995,000
8.5%For more information regarding the value of a property, please contact us for a free consultation.
4 Beds
5 Baths
3,124 SqFt
SOLD DATE : 04/17/2023
Key Details
Sold Price $1,825,000
Property Type Condo
Sub Type Condominium
Listing Status Sold
Purchase Type For Sale
Square Footage 3,124 sqft
Price per Sqft $584
Subdivision Avon Center 1
MLS Listing ID 1006974
Sold Date 04/17/23
Bedrooms 4
Full Baths 5
HOA Fees $1,734/mo
HOA Y/N Yes
Originating Board Vail Multi-List Service
Year Built 1981
Annual Tax Amount $3,130
Tax Year 2022
Lot Size 1,263 Sqft
Acres 0.03
Property Description
This two story 4 bedroom, 5 bathroom penthouse condo in the heart of Avon, offers huge potential. At 3,124sf this property boasts enormous bedrooms, all with spacious en-suit bathrooms, three separate living areas, two private, walk out decks off the upstairs bedrooms and an expansive balcony that spans the entire main level with gorgeous easterly, down valley views with Game Creek Bowl on the horizon. On the bus route and walking distance to the Riverfront Express Gondola to Beaver Creek and Bachelor Gulch, and all the restaurants, shops and amenities of Avon, CO, this central location couldn't be more convenient. Avon Center enjoys a front desk, Ski/Bike full-service rental shop and a liquor store in the lobby, three restaurants and secure underground parking.
Location
State CO
County Eagle
Community Avon Center 1
Area Avon
Zoning PUD
Interior
Interior Features Elevator, Fireplace - Wood
Heating Baseboard, Electric
Cooling None
Flooring Carpet, Vinyl
Fireplaces Type Wood Burning
Fireplace Yes
Appliance Dishwasher, Range, Refrigerator
Laundry Common Area, Washer Hookup
Exterior
Parking Features Uncovered Unassigned, Underground
Garage Spaces 2.0
Garage Description 2.0
Community Features Fitness Center, Near Public Transit
Utilities Available Cable Available, Electricity Available, Phone Available, Sewer Available, Snow Removal, Trash, Water Available
View Mountain(s), Ski Slopes, Valley
Roof Type Metal
Porch Deck
Total Parking Spaces 2
Building
Lot Description Near Public Transit, City Lot, Walk to Slopes
Foundation Concrete Perimeter
Lot Size Range 0.03
Sewer Sewer Connected
Others
Tax ID 210512206052
Acceptable Financing 1031 Exchange, Cash, New Loan
Listing Terms 1031 Exchange, Cash, New Loan
Read Less Info
Want to know what your home might be worth? Contact us for a FREE valuation!

Our team is ready to help you sell your home for the highest possible price ASAP


"My job is to find and attract mastery-based agents to the office, protect the culture, and make sure everyone is happy! "
jonathan.boxer@christiesaspenre.com
600 East Hopkins Ave Suite 304, Aspen, Colorado, 81611, United States






