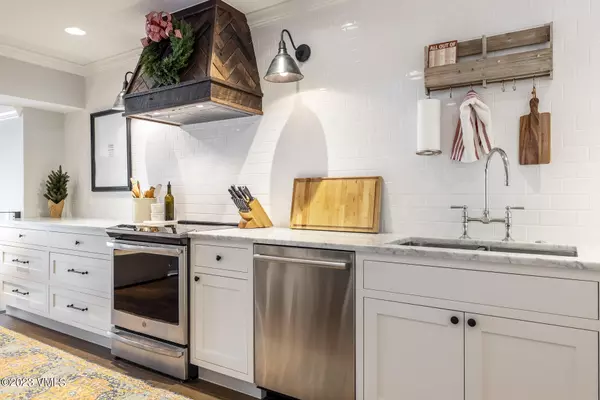$2,425,000
$2,550,000
4.9%For more information regarding the value of a property, please contact us for a free consultation.
2 Beds
3 Baths
1,552 SqFt
SOLD DATE : 04/12/2023
Key Details
Sold Price $2,425,000
Property Type Condo
Sub Type Condominium
Listing Status Sold
Purchase Type For Sale
Square Footage 1,552 sqft
Price per Sqft $1,562
Subdivision Creekside - Beaver Creek
MLS Listing ID 1006950
Sold Date 04/12/23
Bedrooms 2
Full Baths 2
Three Quarter Bath 1
HOA Fees $1,981/qua
HOA Y/N Yes
Originating Board Vail Multi-List Service
Year Built 1984
Annual Tax Amount $4,803
Tax Year 2022
Lot Size 1,132 Sqft
Acres 0.03
Property Description
Remodeled ski in ski out condo in the heart of Beaver Creek. Clip into your skis on the back patio and step onto the catwalk to ski down to the Elkhorn lift and up to the slopes. Open the windows and doors in the summer to hear the sounds of the creek and feel the cool breeze. Inside the condo warm up at the wood burning fireplace or gather in the open concept kitchen. 2 large bedrooms, one with 2 sets of bunkbeds for family and friends. Cozy living spaces are inviting for relaxing together after long days of skiing, hiking, biking or any mountain activity. Hot tub, summertime pool, ski locker room, game room/library, and lobby are all bonus common areas. Tons of closet/storage space in the unit and large storage closet in the garage for bikes and toys, a second large closet near the front door, and ski locker. Quick walk to all the restaurants, shops, and activities in Beaver Creek Village.
Location
State CO
County Eagle
Community Creekside - Beaver Creek
Area Beaver Creek
Zoning Residential
Interior
Interior Features Fireplace - Wood, Patio
Heating Baseboard, Radiant
Cooling None
Flooring Brick, Carpet, Simulated Wood
Fireplaces Type Wood Burning
Fireplace Yes
Appliance Built-In Electric Oven, Cooktop, Dishwasher, Disposal, Dryer, Microwave, Range Hood, Refrigerator, Washer/Dryer
Laundry Electric Dryer Hookup, Washer Hookup
Exterior
Parking Features Assigned, Garage
Garage Spaces 1.0
Garage Description 1.0
Pool Outdoor Pool
Community Features Fitness Center, Golf, On Site Management, Pool, Shuttle Service, Trail(s)
Utilities Available Cable Available, Electricity Available, Sewer Available, Trash, Water Available
Waterfront Description true
View Creek/Stream, Mountain(s), Trees/Woods
Roof Type Tile
Porch Patio
Building
Foundation Concrete Perimeter
Lot Size Range 0.03
Sewer Sewer Connected
Others
Tax ID 210524109023
Acceptable Financing Cash, New Loan
Listing Terms Cash, New Loan
Read Less Info
Want to know what your home might be worth? Contact us for a FREE valuation!

Our team is ready to help you sell your home for the highest possible price ASAP


"My job is to find and attract mastery-based agents to the office, protect the culture, and make sure everyone is happy! "
jonathan.boxer@christiesaspenre.com
600 East Hopkins Ave Suite 304, Aspen, Colorado, 81611, United States






