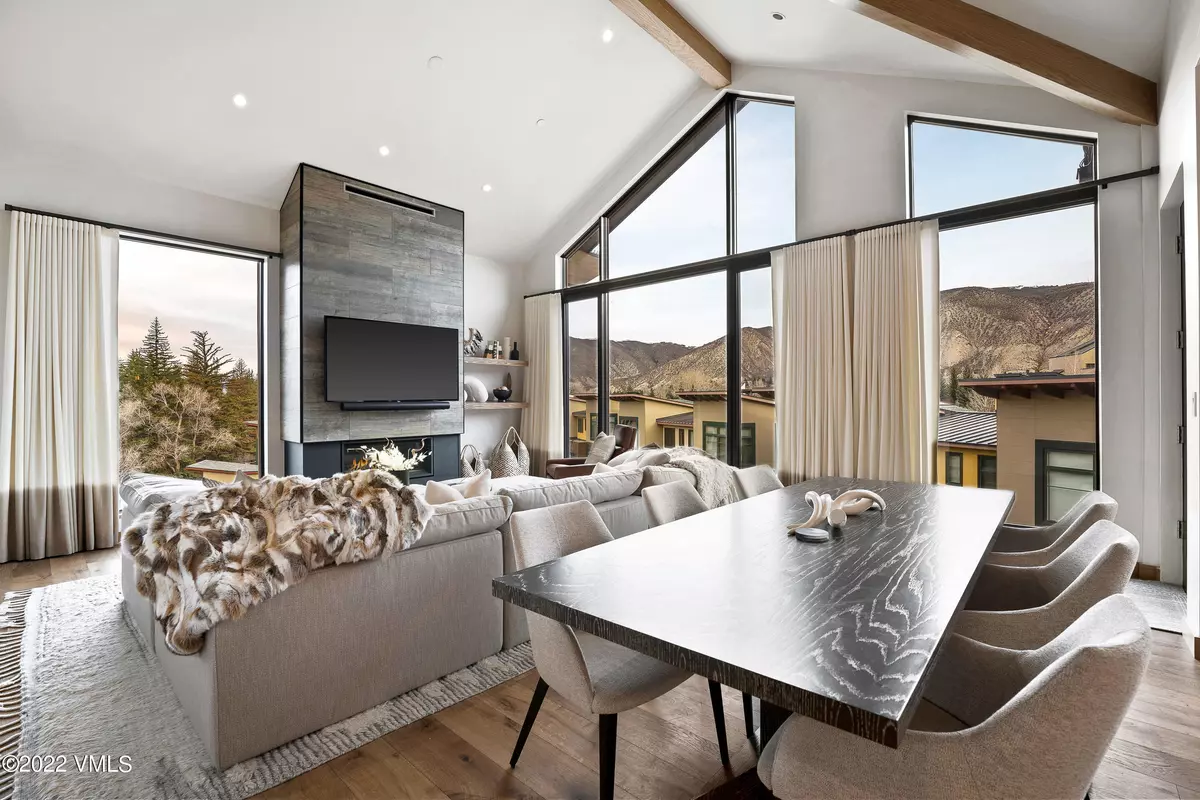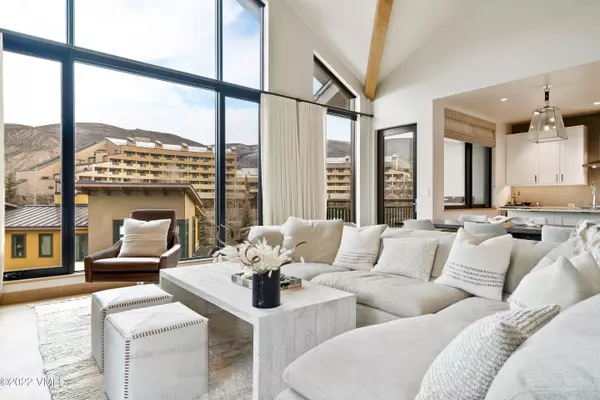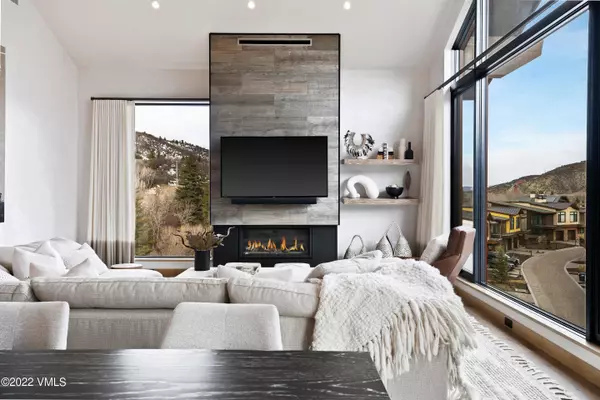$2,795,000
$2,819,000
0.9%For more information regarding the value of a property, please contact us for a free consultation.
3 Beds
2 Baths
1,654 SqFt
SOLD DATE : 02/17/2023
Key Details
Sold Price $2,795,000
Property Type Condo
Sub Type Condominium
Listing Status Sold
Purchase Type For Sale
Square Footage 1,654 sqft
Price per Sqft $1,689
Subdivision Riverfront
MLS Listing ID 1006599
Sold Date 02/17/23
Bedrooms 3
Full Baths 2
HOA Fees $2,304/qua
HOA Y/N Yes
Originating Board Vail Multi-List Service
Year Built 2020
Annual Tax Amount $13,821
Tax Year 2021
Lot Size 871 Sqft
Acres 0.02
Property Description
Have you ever dreamed of owning that perfect ski and summer getaway? Look no further. Elegance, comfort, convenience and impeccable design abound in this mountain modern, luxury Riverfront Lodge 3 bedroom, fully furnished and turn-key residence. You will love the abundance of space in this corner penthouse residence, with 17 foot vaulted ceilings and walls of windows with great Eagle River, mountain and sunset views. This residence was professionally designed by the renowned Laura Tutun Interiors of New York.
Enjoy all of The Westin amenities, Stoke & Rye restaurant, saline pool, hot tubs, world class fitness center, ski valet and Spa Anjali. Enjoy the convenience of The Gondola that whisks you away to Beaver Creek Landing or take the Westin shuttle to Vail.
Riverfront Lodge also has its own private terrace with oversized hot tub and fire pit exclusively for owners and guests to enjoy.
This sensational residence is designed to maximize the enjoyment of the living space, sleeping up to 12 comfortably including a professionally designed bunk room with queen beds.
This condo has onsite front desk and great rental potential.
Location
State CO
County Eagle
Community Riverfront
Area Avon
Zoning Multi-Family
Interior
Interior Features Fireplace - Gas, Vaulted Ceiling(s), Balcony
Heating Forced Air, Natural Gas
Cooling Central Air, Zoned
Flooring Carpet, Tile, Wood
Fireplaces Type Gas
Fireplace Yes
Appliance Built-In Electric Oven, Dishwasher, Disposal, Dryer, Microwave, Range Hood, Refrigerator, Washer, Washer/Dryer, Wine Cooler
Exterior
Parking Features Uncovered Unassigned, Underground
Garage Spaces 1.0
Garage Description 1.0
Community Features Fishing, Fitness Center, Near Public Transit, Shuttle Service, Trail(s)
Utilities Available Cable Available, Electricity Available, Natural Gas Available, Phone Available, Satellite, Sewer Available, Snow Removal, Trash, Water Available
Waterfront Description true
View City, Mountain(s), River
Roof Type Asphalt
Porch Deck
Building
Lot Description City Lot
Foundation Concrete Perimeter
Lot Size Range 0.02
Sewer Sewer Connected
Others
Tax ID 210512230029
Acceptable Financing 1031 Exchange, Cash, New Loan
Listing Terms 1031 Exchange, Cash, New Loan
Special Listing Condition None
Read Less Info
Want to know what your home might be worth? Contact us for a FREE valuation!

Our team is ready to help you sell your home for the highest possible price ASAP


"My job is to find and attract mastery-based agents to the office, protect the culture, and make sure everyone is happy! "
jonathan.boxer@christiesaspenre.com
600 East Hopkins Ave Suite 304, Aspen, Colorado, 81611, United States






