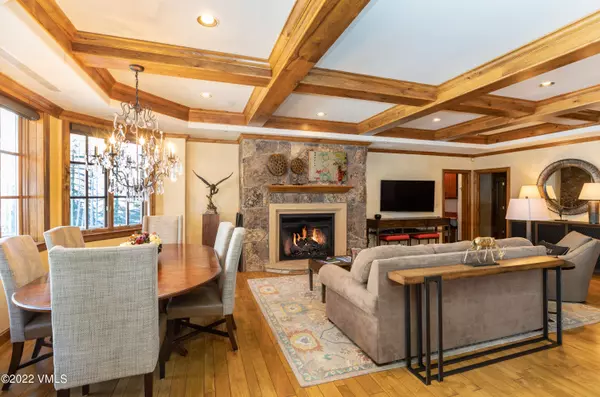$2,337,500
$2,500,000
6.5%For more information regarding the value of a property, please contact us for a free consultation.
2 Beds
3 Baths
1,638 SqFt
SOLD DATE : 01/26/2023
Key Details
Sold Price $2,337,500
Property Type Condo
Sub Type Condominium
Listing Status Sold
Purchase Type For Sale
Square Footage 1,638 sqft
Price per Sqft $1,427
Subdivision The Chateau Terrace
MLS Listing ID 1006422
Sold Date 01/26/23
Bedrooms 2
Full Baths 1
Half Baths 1
Three Quarter Bath 1
HOA Fees $2,938/qua
HOA Y/N Yes
Originating Board Vail Multi-List Service
Year Built 1994
Annual Tax Amount $7,737
Tax Year 2021
Lot Size 2,134 Sqft
Acres 0.05
Property Description
Ski in and out of this spacious 2-bedroom, 2.5-bathroom condo at Chateau Terrace, one of the finest neighborhoods of Beaver Creek. Conveniently located on the ground level, this residence is beautifully maintained and ready to enjoy this winter season. Move in with ease as it is being offered fully furnished. Both bedrooms feature an ensuite bathroom, with a steam shower in the primary bathroom. The living area is a nice open space, with seating around the gas fireplace and a large dining area with an elegant chandelier and room for 6. The Chateau Terrace 1404 offers on-site dining with room service from Splendido and is a short walk to the Grouse Mountain Grill. Benefits of ownership include the Chateau pool, spa, fitness center, two ski lockers, ski-in / ski-out convenience, and concierge services. An assigned garage parking space and a large owner storage cage complement the experience of owning at Chateau Terrace. Contact the listing broker or your real estate broker for the most accurate information.
Location
State CO
County Eagle
Community The Chateau Terrace
Area Beaver Creek
Zoning Multi-family
Interior
Interior Features Fireplace - Gas, Patio, Wired for Cable, Steam Shower
Heating Forced Air, Natural Gas
Cooling Central Air, Zoned
Flooring Carpet, Stone, Tile, Wood
Fireplaces Type Gas
Fireplace Yes
Appliance Dishwasher, Dryer, Microwave, Range, Range Hood, Refrigerator, Washer, Washer/Dryer, Wine Cooler
Exterior
Parking Features Assigned, Garage, Storage, Underground
Garage Spaces 1.0
Garage Description 1.0
Pool Outdoor Pool
Community Features Cross Country Trail(s), Golf, On Site Management, Shuttle Service, Tennis Court(s), Trail(s), Pickleball Courts
Utilities Available Cable Available, Electricity Available, Natural Gas Available, Sewer Available, Trash, Water Available
View Trees/Woods
Roof Type Tile
Present Use None
Porch Patio
Total Parking Spaces 1
Building
Lot Description City Lot
Foundation Poured in Place
Lot Size Range 0.05
Sewer Sewer Connected
Others
Tax ID 210524121055
Special Listing Condition None
Read Less Info
Want to know what your home might be worth? Contact us for a FREE valuation!

Our team is ready to help you sell your home for the highest possible price ASAP


"My job is to find and attract mastery-based agents to the office, protect the culture, and make sure everyone is happy! "
jonathan.boxer@christiesaspenre.com
600 East Hopkins Ave Suite 304, Aspen, Colorado, 81611, United States






