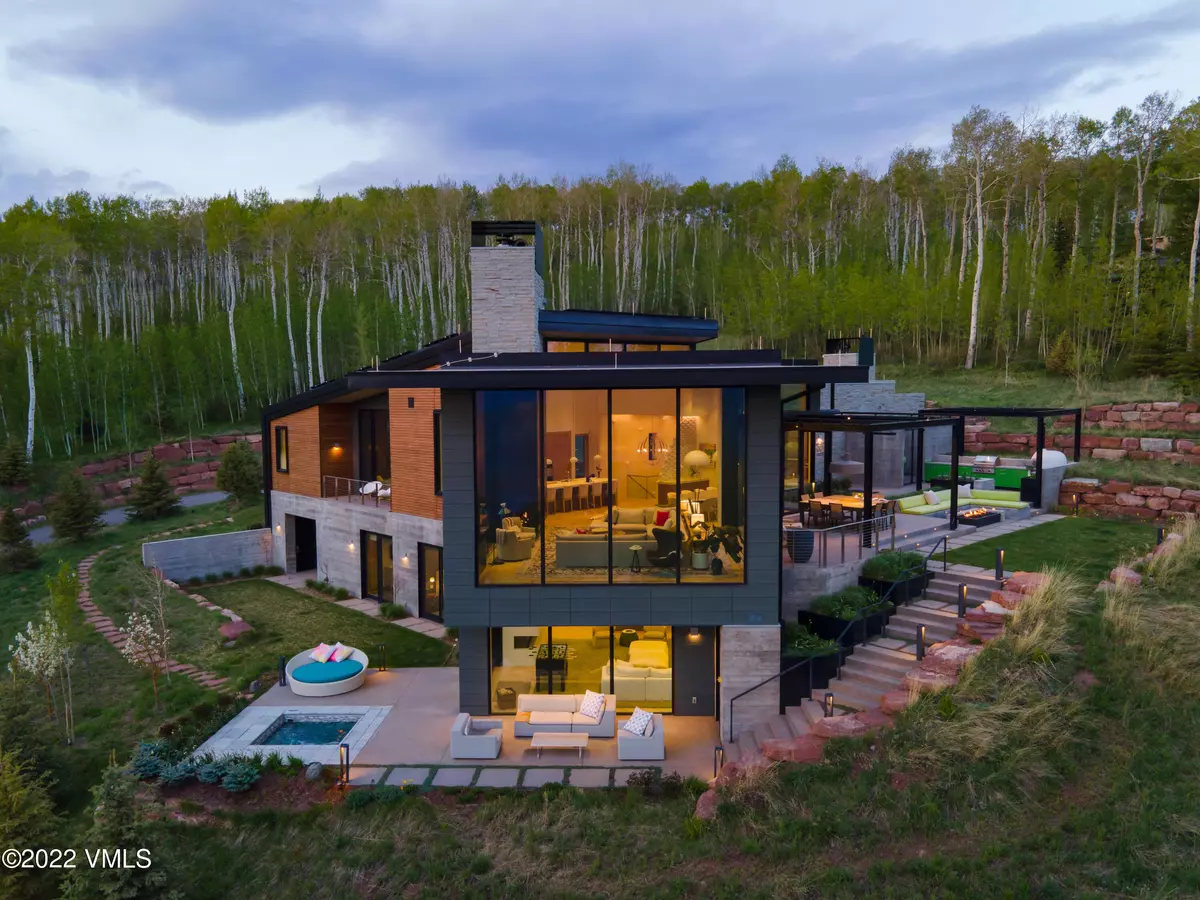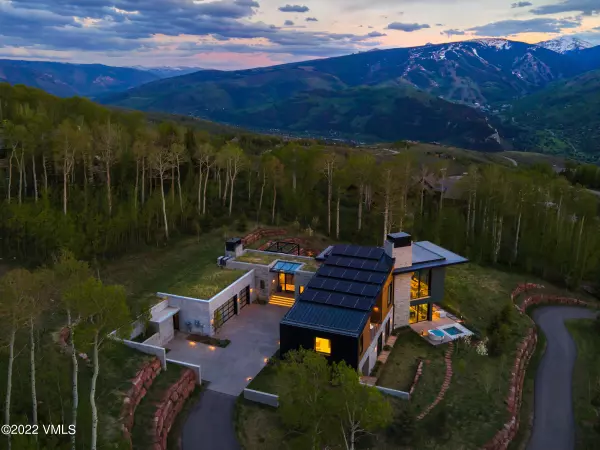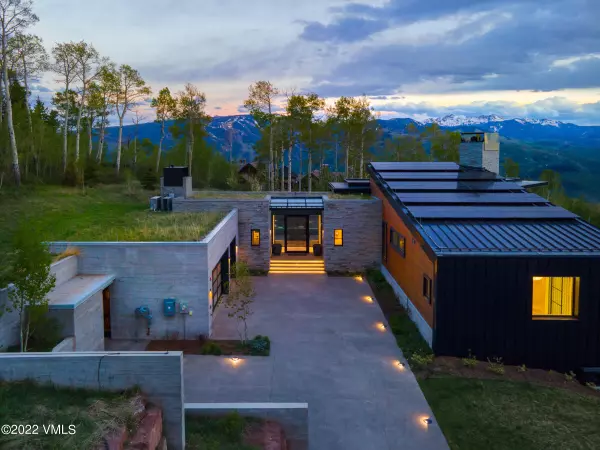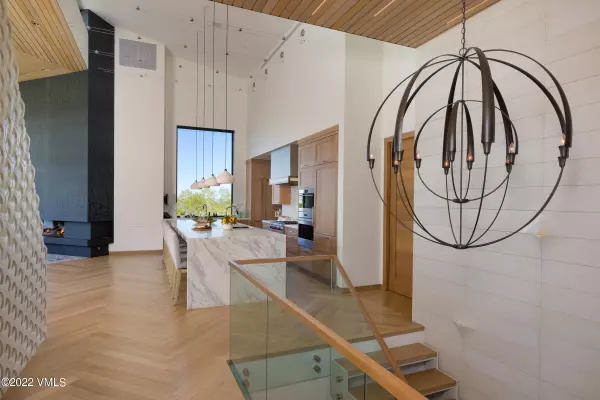$10,500,000
$11,250,000
6.7%For more information regarding the value of a property, please contact us for a free consultation.
4 Beds
6 Baths
5,409 SqFt
SOLD DATE : 09/27/2022
Key Details
Sold Price $10,500,000
Property Type Single Family Home
Sub Type Single Family Residence
Listing Status Sold
Purchase Type For Sale
Square Footage 5,409 sqft
Price per Sqft $1,941
Subdivision Mountain Star
MLS Listing ID 1005507
Sold Date 09/27/22
Bedrooms 4
Full Baths 2
Half Baths 1
Three Quarter Bath 3
HOA Fees $693/qua
HOA Y/N Yes
Originating Board Vail Multi-List Service
Year Built 2019
Annual Tax Amount $19,755
Tax Year 2021
Lot Size 2.840 Acres
Acres 2.84
Property Description
Located within the exclusive community of Mountain Star, and set amongst its alpine splendor, is the 2020 Colorado Homes & Lifestyles 'Home of the Year.' This rare opportunity presents a perfect collaboration of mountain modern design in an inviting, organic palette, with hints of Mid-Century style. Harmoniously integrated within the landscape, the residence magnificently captures its panoramic views. Designed by award-winning architect Kyle Webb, with a focus on transitional indoor/outdoor living spaces, featuring floor-to-ceiling doors and windows, and an open floor plan perfect for entertaining family and friends. Impeccable craftsmanship prevails, luxuriously complemented by designer-selected finishes and furnishings. Featuring a main-level great room, gourmet kitchen, and master suite, seamlessly transitioning into an expansive outdoor living area with fire pit and spa.
Location
State CO
County Eagle
Community Mountain Star
Area Mountain Star
Zoning Single Family Residential
Interior
Interior Features Fireplace - Gas, Multi-Level, Patio, Spa/Hot Tub, Vaulted Ceiling(s), Wired for Cable, Balcony, Steam Shower
Heating Radiant Floor
Cooling Central Air
Flooring Marble, Tile, Wood
Appliance Built-In Electric Oven, Cooktop, Dishwasher, Disposal, Dryer, Microwave, Range Hood, Refrigerator, Washer, Washer/Dryer, Wine Cooler
Exterior
Parking Features Heated Garage, Surface
Garage Spaces 3.0
Garage Description 3.0
Community Features Community Center, Trail(s)
Utilities Available Cable Available, Electricity Available, Natural Gas Available, Sewer Available, Trash, Water Available
View Mountain(s), South Facing, Valley
Roof Type Metal
Porch Deck, Patio
Building
Foundation Concrete Perimeter
Lot Size Range 2.84
Sewer Sewer Connected
Others
Tax ID 194336205020
Read Less Info
Want to know what your home might be worth? Contact us for a FREE valuation!

Our team is ready to help you sell your home for the highest possible price ASAP


"My job is to find and attract mastery-based agents to the office, protect the culture, and make sure everyone is happy! "
jonathan.boxer@christiesaspenre.com
600 East Hopkins Ave Suite 304, Aspen, Colorado, 81611, United States






