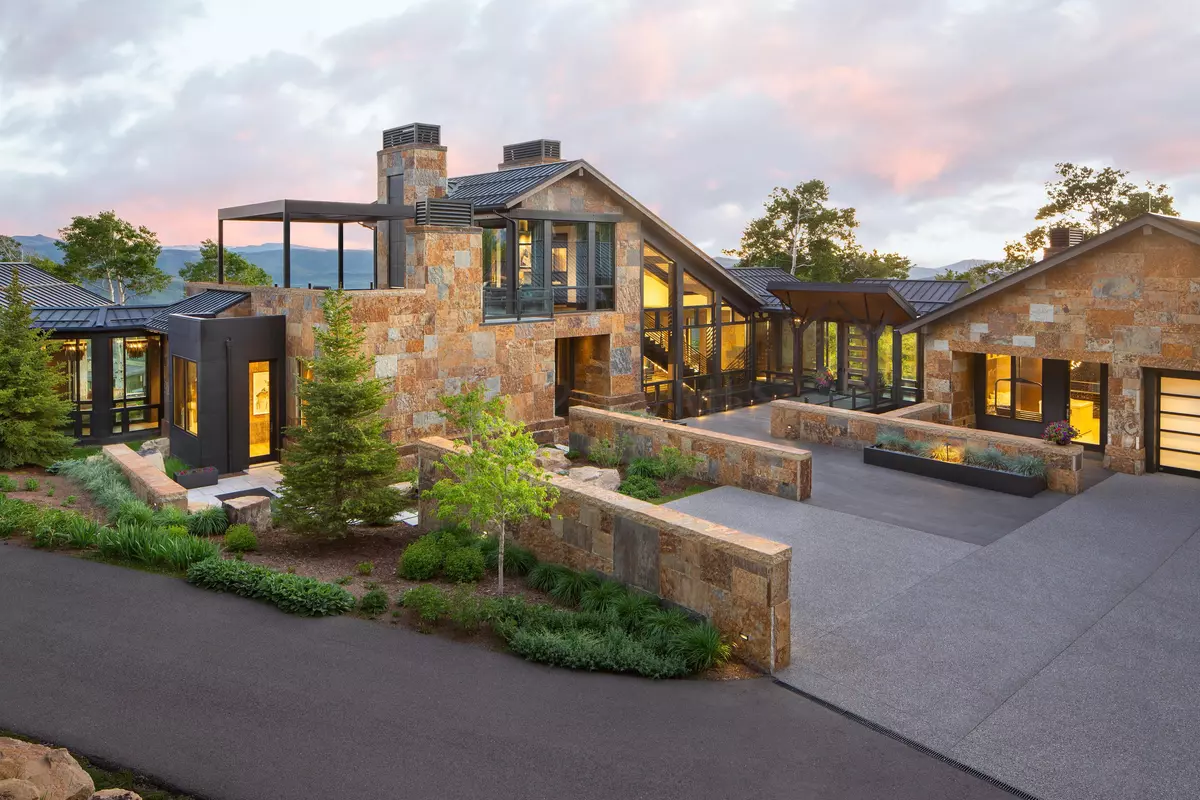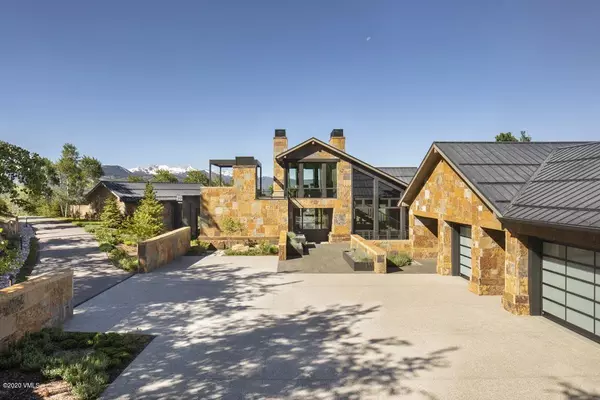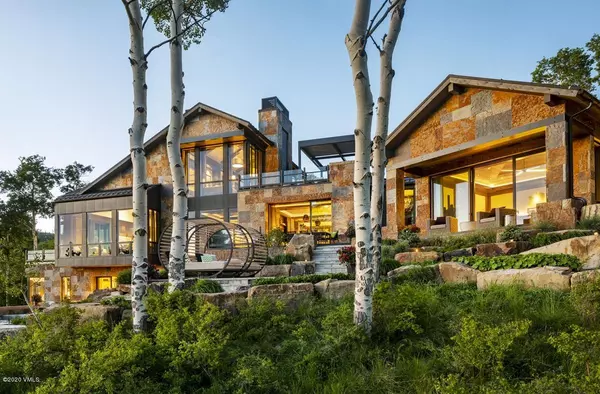$20,250,000
$20,995,000
3.5%For more information regarding the value of a property, please contact us for a free consultation.
5 Beds
7 Baths
11,104 SqFt
SOLD DATE : 05/06/2022
Key Details
Sold Price $20,250,000
Property Type Single Family Home
Sub Type Single Family Residence
Listing Status Sold
Purchase Type For Sale
Square Footage 11,104 sqft
Price per Sqft $1,823
Subdivision Mountain Star
MLS Listing ID 1004680
Sold Date 05/06/22
Bedrooms 5
Full Baths 4
Half Baths 2
Three Quarter Bath 1
HOA Fees $693/ann
HOA Y/N Yes
Originating Board Vail Multi-List Service
Year Built 2018
Annual Tax Amount $39,739
Tax Year 2021
Lot Size 4.030 Acres
Acres 4.03
Property Description
''Visually Stunning'' only begins to describe the architectural elements, design, location and mesmerizing views offered by this newly constructed ''state-of-the-art'' luxury residence ensconced in the exclusive, gated community of Mountain Star. Thousands of tons of custom cut stone, walls of glass, mathematical precision evident throughout and the finest interior finishes and furnishings now available to the most discerning buyer looking for peace, privacy and perfection. Within the nature preserve of Mountain Star one will find some of the most significant private residences ever built in Eagle County, all surrounded by tens of thousands of acres of national forest and its inhabitants. The exquisite master suite and voluminous penthouse office of 255 Wild Rose allow one to watch the morning sun highlight the ski runs of Game Creek Bowl in Vail before arcing across the sky to brighten Beaver Creek ski mountain, the Sawatch Range then Lake Creek Valley before finally setting far to the west in blazing colors over Castle Peak. Light flows throughout this home and the white aspens and rocky peaks seem to enter within and mesmerize your soul relieving life's burdens and stresses. Come rejuvenate yourself and experience 255 Wild Rose.
Location
State CO
County Eagle
Community Mountain Star
Area Mountain Star
Zoning Residential
Interior
Interior Features Fireplace - Gas, Multi-Level, Patio, Spa/Hot Tub, Vaulted Ceiling(s), Wired for Cable, Steam Shower
Heating Natural Gas, Radiant Floor
Cooling Central Air, Zoned
Flooring Carpet, Stone, Tile, Wood
Fireplaces Type Gas
Fireplace Yes
Appliance Dryer, Microwave, Range, Range Hood, Refrigerator, Wall Oven, Washer, Washer/Dryer, Wine Cooler
Exterior
Parking Features Heated Driveway, Heated Garage, Surface
Garage Spaces 5.0
Garage Description 5.0
Pool Outdoor Pool
Community Features Community Center, Trail(s)
Utilities Available Cable Available, Electricity Available, Natural Gas Available, Phone Available, Satellite, Sewer Available, Snow Removal, Trash, Water Available
View Mountain(s), Ski Slopes, South Facing, Trees/Woods, Valley
Roof Type Tile,See Remarks
Porch Deck, Patio
Total Parking Spaces 10
Building
Lot Description Native Plants, See Remarks
Foundation Poured in Place
Lot Size Range 4.03
Sewer Sewer Connected
Others
Tax ID 194336205006
Acceptable Financing Cash, New Loan
Listing Terms Cash, New Loan
Special Listing Condition None
Read Less Info
Want to know what your home might be worth? Contact us for a FREE valuation!

Our team is ready to help you sell your home for the highest possible price ASAP


"My job is to find and attract mastery-based agents to the office, protect the culture, and make sure everyone is happy! "
jonathan.boxer@christiesaspenre.com
600 East Hopkins Ave Suite 304, Aspen, Colorado, 81611, United States






