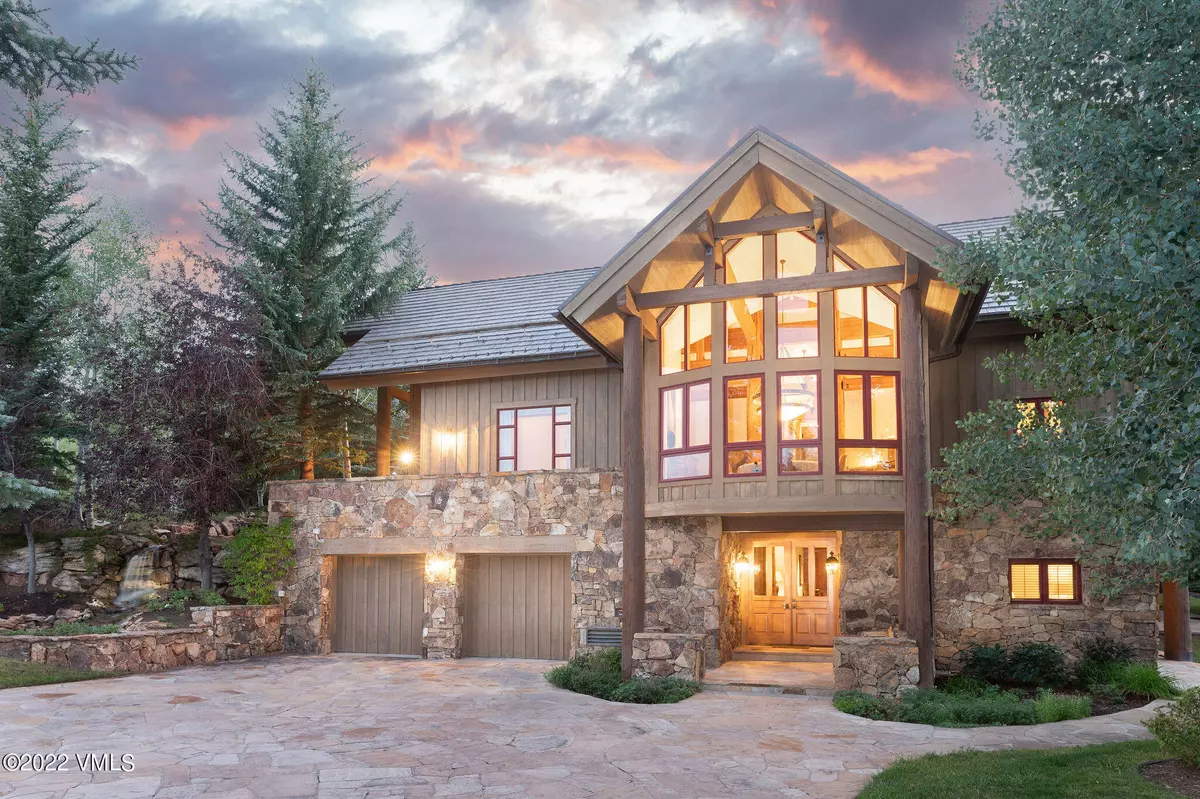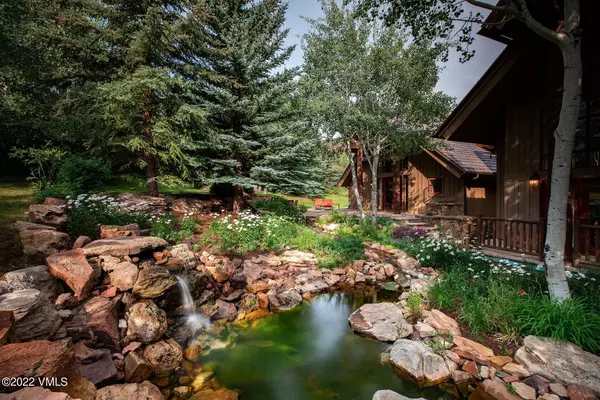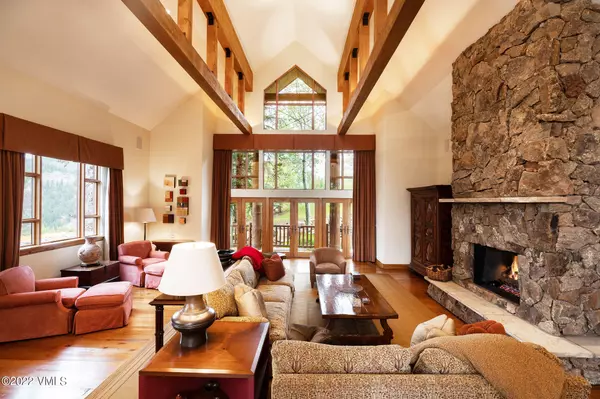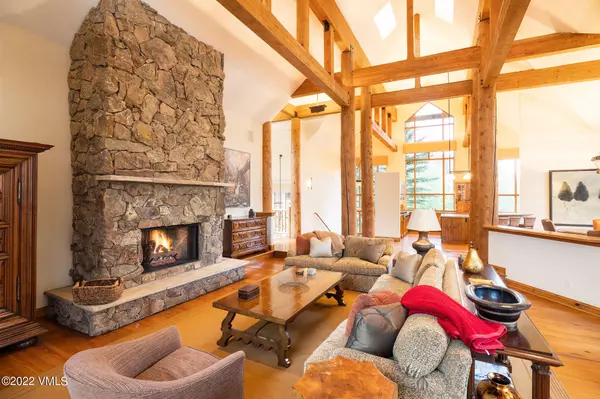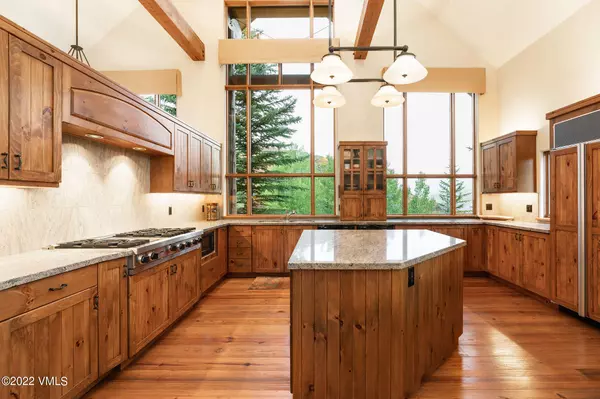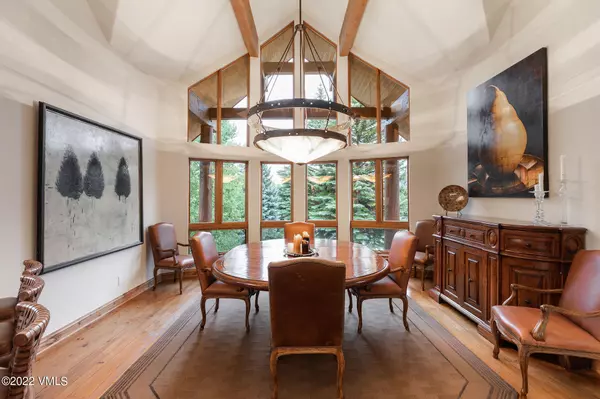$5,825,000
$5,650,000
3.1%For more information regarding the value of a property, please contact us for a free consultation.
5 Beds
7 Baths
5,671 SqFt
SOLD DATE : 10/28/2022
Key Details
Sold Price $5,825,000
Property Type Single Family Home
Sub Type Single Family Residence
Listing Status Sold
Purchase Type For Sale
Square Footage 5,671 sqft
Price per Sqft $1,027
Subdivision Beaver Creek
MLS Listing ID 1006111
Sold Date 10/28/22
Bedrooms 5
Full Baths 4
Half Baths 2
Three Quarter Bath 1
HOA Y/N No
Originating Board Vail Multi-List Service
Year Built 1997
Annual Tax Amount $19,350
Tax Year 2021
Lot Size 0.958 Acres
Acres 0.96
Property Description
If ski slope views, private gardens, stunning water features and a gorgeous home are on your wish list, be sure to take a close look at 210 Holden Road! First time on the market in 21 years, this special Beaver Creek residence has been cherished by the seller's family, who aptly describe it as ''a treasure!'' Desirable floorplan features an open living room/dining room/kitchen on the main floor, all with towering cathedral ceilings and walls of windows. This is further enhanced as you step outside from the living room to experience colorful gardens, meandering water features and expansive yard areas. The main level also includes the primary suite, executive office and spacious guest suite. The first level of the home includes three generous guest bedrooms, all with ensuite baths, and large rec room. Two car garage provides room for all of your mountain toys. Beaver Creek's renowned dial-a-ride picks you up at the front door and whisks you up to the Village and ski lifts. Ski home at the end of the day via Holden's Skiway! The home has been beautifully updated and maintained over the years, including DaVinci roof and mechanical systems. Offered largely furnished, and ready for you to enjoy from Day 1!
Location
State CO
County Eagle
Community Beaver Creek
Area Beaver Creek
Zoning Residential
Interior
Interior Features Fireplace - Gas, Jetted Bath, Multi-Level, Patio, Vaulted Ceiling(s)
Heating Baseboard, Forced Air, Radiant, Radiant Floor
Cooling Ceiling Fan(s)
Flooring Carpet, Stone, Tile, Wood
Fireplaces Type Gas
Fireplace Yes
Appliance Dishwasher, Disposal, Dryer, Microwave, Range, Range Hood, Refrigerator, Trash Compactor, Wall Oven, Washer, Washer/Dryer
Exterior
Parking Features Garage, Surface
Garage Spaces 2.0
Garage Description 2.0
Community Features Clubhouse, Cross Country Trail(s), Fishing, Fitness Center, Golf, Tennis Court(s), Trail(s)
Utilities Available Cable Available, Electricity Available, Natural Gas Available, Phone Available, Sewer Available, Trash, Water Available
View Golf Course, Ski Slopes, South Facing, Trees/Woods
Roof Type Shake,Synthetic
Porch Patio
Building
Foundation Poured in Place
Lot Size Range 0.96
Others
Tax ID R011602
Read Less Info
Want to know what your home might be worth? Contact us for a FREE valuation!

Our team is ready to help you sell your home for the highest possible price ASAP


"My job is to find and attract mastery-based agents to the office, protect the culture, and make sure everyone is happy! "
jonathan.boxer@christiesaspenre.com
600 East Hopkins Ave Suite 304, Aspen, Colorado, 81611, United States

