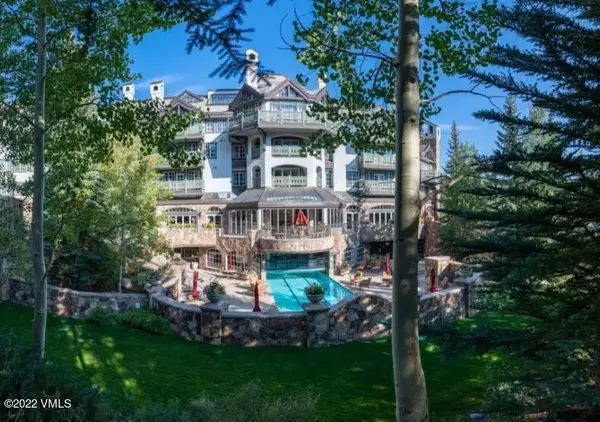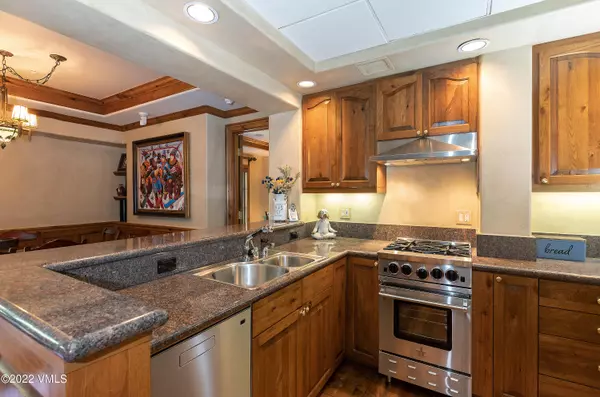$2,350,000
$2,350,000
For more information regarding the value of a property, please contact us for a free consultation.
2 Beds
3 Baths
1,424 SqFt
SOLD DATE : 10/18/2022
Key Details
Sold Price $2,350,000
Property Type Condo
Sub Type Condominium
Listing Status Sold
Purchase Type For Sale
Square Footage 1,424 sqft
Price per Sqft $1,650
Subdivision The Chateau
MLS Listing ID 1006100
Sold Date 10/18/22
Bedrooms 2
Full Baths 2
Three Quarter Bath 1
HOA Fees $2,688/qua
HOA Y/N Yes
Originating Board Vail Multi-List Service
Year Built 1992
Annual Tax Amount $7,693
Tax Year 2021
Lot Size 5,532 Sqft
Acres 0.13
Property Description
This two bedroom PLUS DEN residence within the luxurious and coveted Chateau Beaver Creek will check all the boxes for the most discerning buyer. The den has it's own bathroom and closet so it truly functions as a third bedroom. A spacious open plan living area allows the gathering of friends and family. Head out to the oversized deck to enjoy many a summer evening taking in the perfect Colorado weather and looking out over a beautiful mountain vista. The Chateau is a spectacular resort-like property with services and amenities that are unparalleled within Beaver Creek Resort. As an owner you have access to in-house concierge services including pre-arrival grocery shopping, complimentary pick-up and drop-off at Eagle airport and around-town shuttle service, to name a few. Once you've experienced this level of service, you'll never be happy anywhere else. The amenities are endless with an indoor/outdoor pool, hot tubs, workout facility including fitness classes, kids game room, owners library, owners boardroom, award winning Splendido restaurant, tennis/pickleball court, and spa facilities. The easy ski-in/ski-out access in the Winter leads owners to a wonderful and recently updated skier lounge. Enjoy complimentary breakfasts and apre snacks as you are heading in or out to ski during the winter season. Offered fully furnished.
Location
State CO
County Eagle
Community The Chateau
Area Beaver Creek
Zoning Residential
Interior
Interior Features Fireplace - Gas, Jetted Bath, Wired for Cable, Balcony
Heating Central, Forced Air, Natural Gas
Cooling Central Air
Flooring Carpet, Tile, Wood
Fireplaces Type Gas
Fireplace Yes
Appliance Dishwasher, Dryer, Microwave, Range, Range Hood, Refrigerator, Washer, Washer/Dryer
Exterior
Parking Features Assigned, Garage, Heated Garage, Storage, Underground
Pool Indoor, Outdoor Pool
Community Features Cross Country Trail(s), Golf, Shuttle Service, Tennis Court(s), Trail(s), Pickleball Courts
Utilities Available Cable Available, Electricity Available, Natural Gas Available, Phone Available, Sewer Available, Snow Removal, Trash, Water Available
View Mountain(s)
Roof Type Tile
Total Parking Spaces 1
Building
Foundation Poured in Place
Lot Size Range 0.13
Sewer Sewer Connected
Others
Tax ID 210524121022
Acceptable Financing 1031 Exchange, Cash, New Loan
Listing Terms 1031 Exchange, Cash, New Loan
Special Listing Condition None
Read Less Info
Want to know what your home might be worth? Contact us for a FREE valuation!

Our team is ready to help you sell your home for the highest possible price ASAP

"My job is to find and attract mastery-based agents to the office, protect the culture, and make sure everyone is happy! "
jonathan.boxer@christiesaspenre.com
600 East Hopkins Ave Suite 304, Aspen, Colorado, 81611, United States






