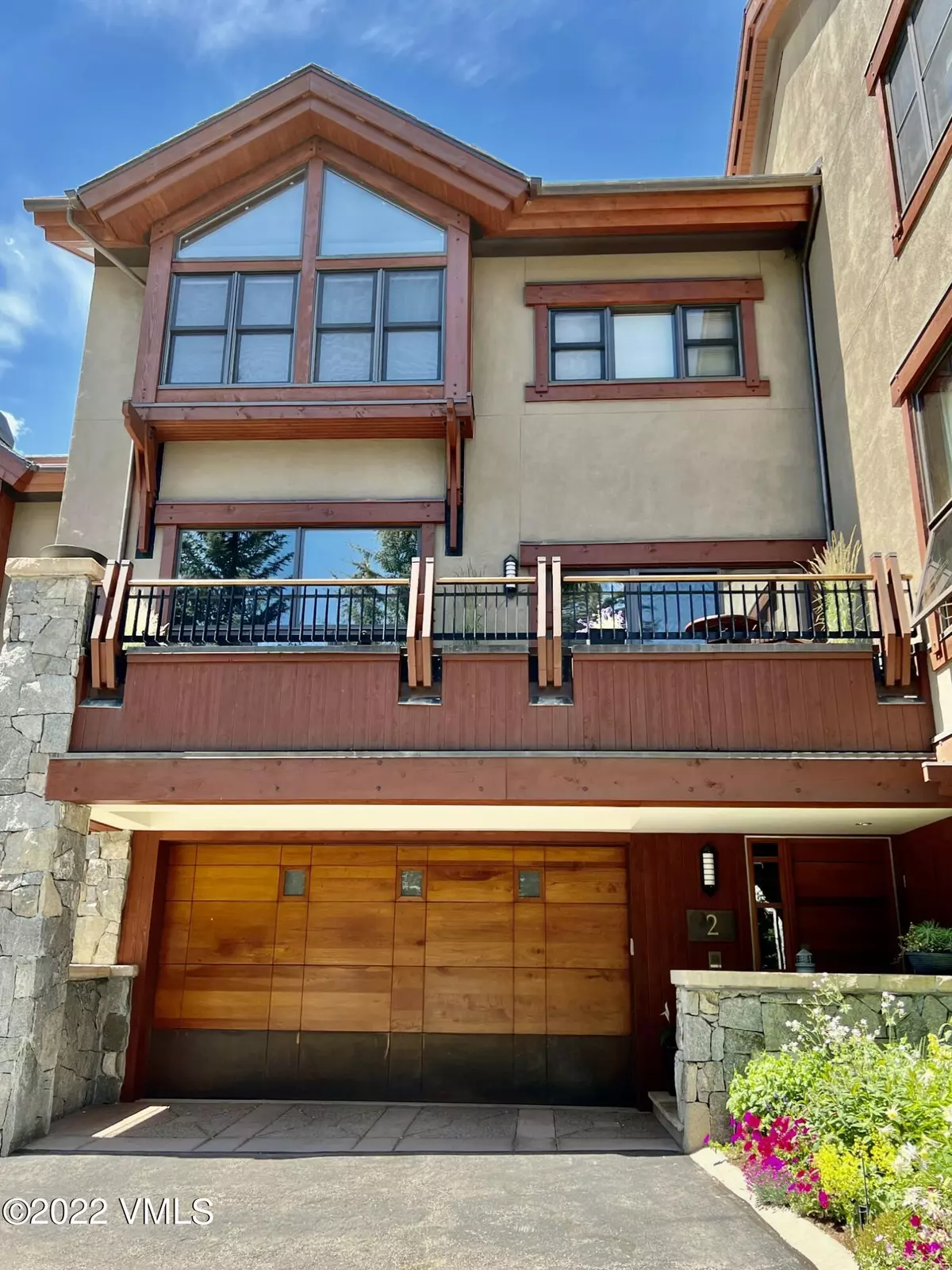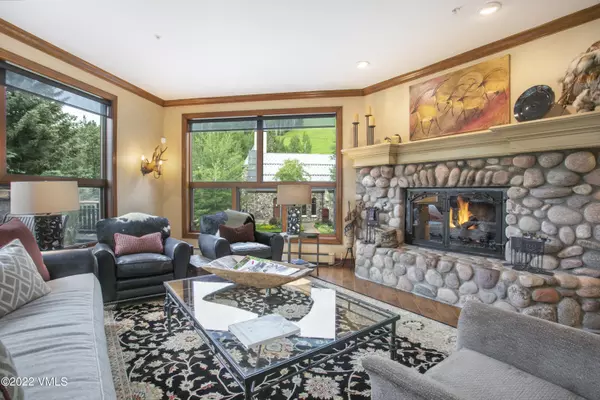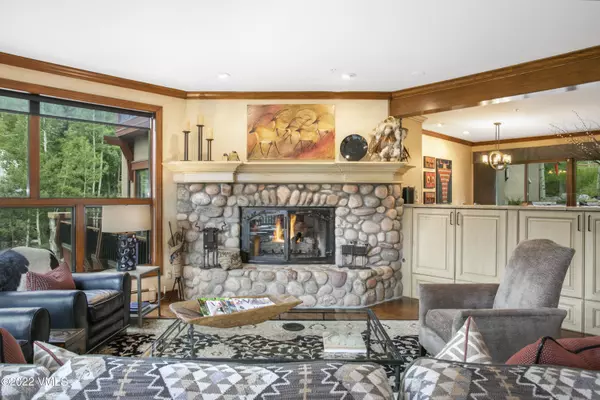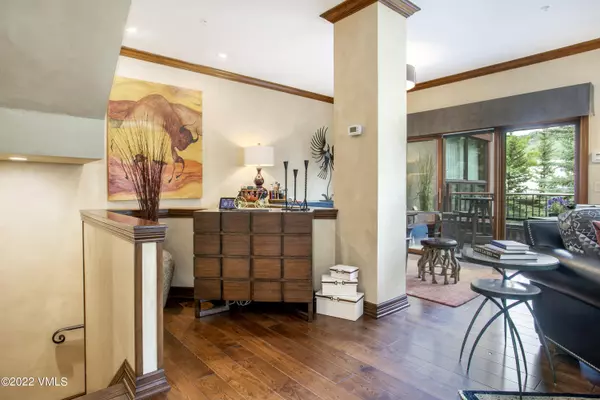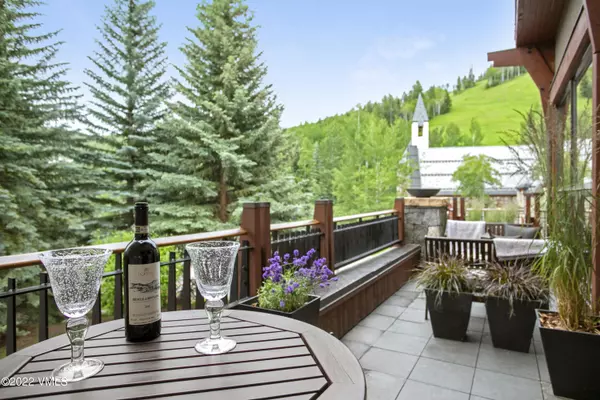$5,175,000
$5,500,000
5.9%For more information regarding the value of a property, please contact us for a free consultation.
4 Beds
5 Baths
2,989 SqFt
SOLD DATE : 11/08/2022
Key Details
Sold Price $5,175,000
Property Type Townhouse
Sub Type Townhouse
Listing Status Sold
Purchase Type For Sale
Square Footage 2,989 sqft
Price per Sqft $1,731
Subdivision Elktrack Townhome
MLS Listing ID 1005834
Sold Date 11/08/22
Bedrooms 4
Full Baths 2
Three Quarter Bath 3
HOA Fees $1,400/qua
HOA Y/N Yes
Originating Board Vail Multi-List Service
Year Built 1988
Annual Tax Amount $15,430
Tax Year 2021
Lot Size 3,920 Sqft
Acres 0.09
Property Description
This prestigious home presents a luxury living experience synonymous with Beaver Creek elegance. Meticulously maintained, this Elk Track Townhome features a professionally designed kitchen with custom cabinetry, granite countertops and high end appliances, Arrigoni Woods ash floors, wool carpeting, and custom stonework throughout with LED lighting, upgraded bathrooms and views to the slopes of Beaver Creek and Beaver Creek Chapel. Lots of closet space and storage. Enjoy the peaceful serenity of 2 private outdoor spaces with picturesque views, including a private rock garden with seasonal flowers. Extensive exterior upgrades in 2008 included new roof, stucco, copper gutters, garage and front doors and an integrated drainage system (see attached document). Ski in/ski out with easy walk to the slopes of Strawberry Park or Centennial lifts. Owners also have use of The Osprey fitness center, steam room, sauna, outdoor pool and hot tub.
Location
State CO
County Eagle
Community Elktrack Townhome
Area Beaver Creek
Zoning PUD
Interior
Interior Features Fireplace - Gas, Jetted Bath, Vaulted Ceiling(s), Steam Shower
Heating Baseboard, Radiant Floor
Cooling None
Flooring Carpet, Stone, Tile, Wood
Fireplaces Type Gas
Fireplace Yes
Appliance Built-In Gas Oven, Dryer, Microwave, Range, Range Hood, Refrigerator, Washer, Washer/Dryer
Exterior
Parking Features Garage
Garage Spaces 2.0
Garage Description 2.0
Community Features Trail(s)
Utilities Available Cable Available, Electricity Available, Natural Gas Available, Trash
View Ski Slopes, Trees/Woods
Roof Type Synthetic
Porch Deck, Patio
Building
Foundation Concrete Perimeter
Lot Size Range 0.09
Others
Tax ID 210524116002
Acceptable Financing Cash
Listing Terms Cash
Read Less Info
Want to know what your home might be worth? Contact us for a FREE valuation!

Our team is ready to help you sell your home for the highest possible price ASAP

"My job is to find and attract mastery-based agents to the office, protect the culture, and make sure everyone is happy! "
jonathan.boxer@christiesaspenre.com
600 East Hopkins Ave Suite 304, Aspen, Colorado, 81611, United States

