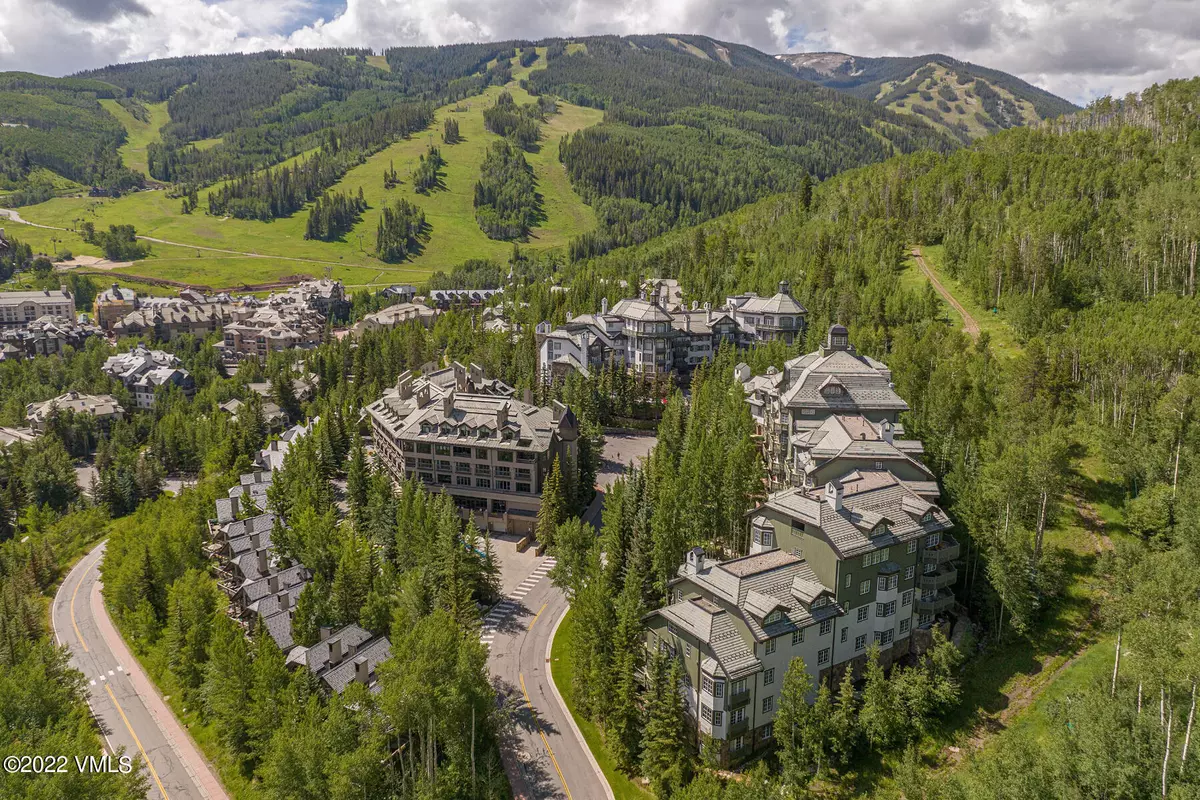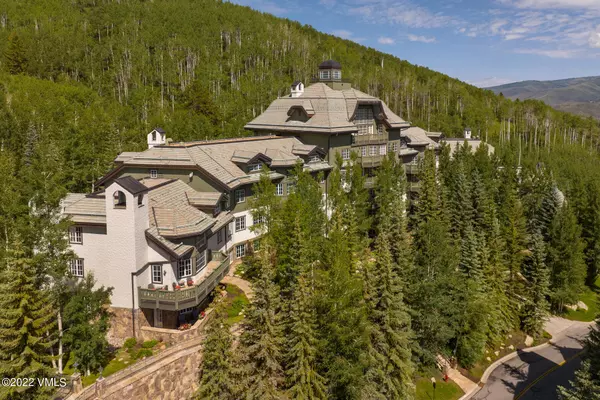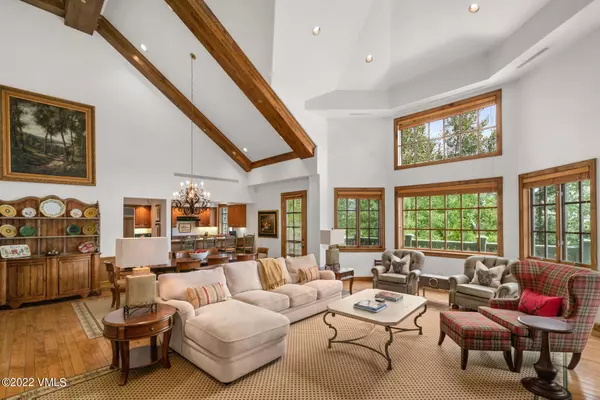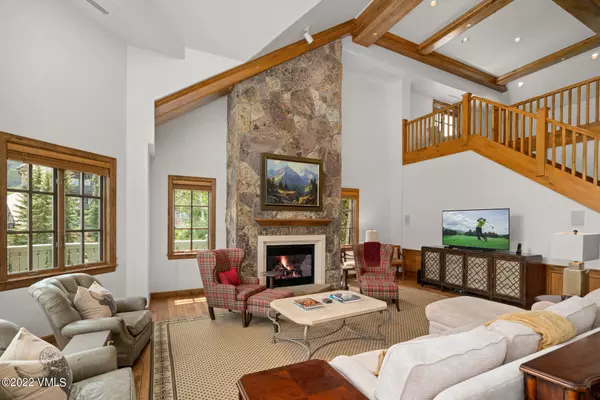$4,500,000
$5,000,000
10.0%For more information regarding the value of a property, please contact us for a free consultation.
3 Beds
4 Baths
3,199 SqFt
SOLD DATE : 11/04/2022
Key Details
Sold Price $4,500,000
Property Type Condo
Sub Type Condominium
Listing Status Sold
Purchase Type For Sale
Square Footage 3,199 sqft
Price per Sqft $1,406
Subdivision The Chateau Terrace
MLS Listing ID 1005730
Sold Date 11/04/22
Bedrooms 3
Full Baths 3
Half Baths 1
HOA Fees $6,038/ann
HOA Y/N Yes
Originating Board Vail Multi-List Service
Year Built 2000
Annual Tax Amount $16,320
Tax Year 2021
Lot Size 4,138 Sqft
Acres 0.1
Property Description
Rare opportunity to own this Chateau Terrace 3-bedroom plus loft penthouse with ski slope and village views. A desirable ski-in/ski-out location within the Chateau Terrace complex, this corner penthouse occupies the top two floors in the first tower (Tower A), which is closest to the main Chateau building. The residence is adorned by two outside living areas, a wrap-around stone deck off of the main living area and a private balcony off of a bedroom, and has vaulted ceilings with an abundance of windows providing beautiful light . The large master suite and loft is private on the 2nd level and accessible by both stairs and elevator. With two private parking places and storage, the penthouse lives like a home.
Enjoy a perfect ski-in/ski-out location with the best amenities in Beaver Creek; beautiful pool with inside/outside access, hot tubs, owner's library, owner's conference room, ski room, game room, fitness facilities and unparalleled owner/concierge services. Boasting the home of the award-winning Splendido restaurant, owners truly feel spoiled every moment by the famed Chateau at Beaver Creek!
Location
State CO
County Eagle
Community The Chateau Terrace
Area Beaver Creek
Zoning Residential
Interior
Interior Features Elevator, Fireplace - Gas, Jetted Bath, Multi-Level, Patio, Vaulted Ceiling(s), Steam Shower
Heating Forced Air, Natural Gas
Cooling Zoned
Flooring Carpet, Stone, Tile
Fireplaces Type Gas
Fireplace Yes
Appliance Dishwasher, Dryer, Microwave, Range, Refrigerator, Wall Oven, Washer, Washer/Dryer
Exterior
Parking Features Heated Garage, Underground
Community Features Cross Country Trail(s), Fitness Center, On Site Management, Pool, Tennis Court(s), Trail(s)
Utilities Available Cable Available, Electricity Available, Phone Available, Satellite, Snow Removal, Trash, Water Available
View Mountain(s), Ski Slopes
Roof Type Tile
Total Parking Spaces 2
Building
Foundation Poured in Place
Lot Size Range 0.1
Others
Tax ID 210524121062
Read Less Info
Want to know what your home might be worth? Contact us for a FREE valuation!

Our team is ready to help you sell your home for the highest possible price ASAP


"My job is to find and attract mastery-based agents to the office, protect the culture, and make sure everyone is happy! "
jonathan.boxer@christiesaspenre.com
600 East Hopkins Ave Suite 304, Aspen, Colorado, 81611, United States






