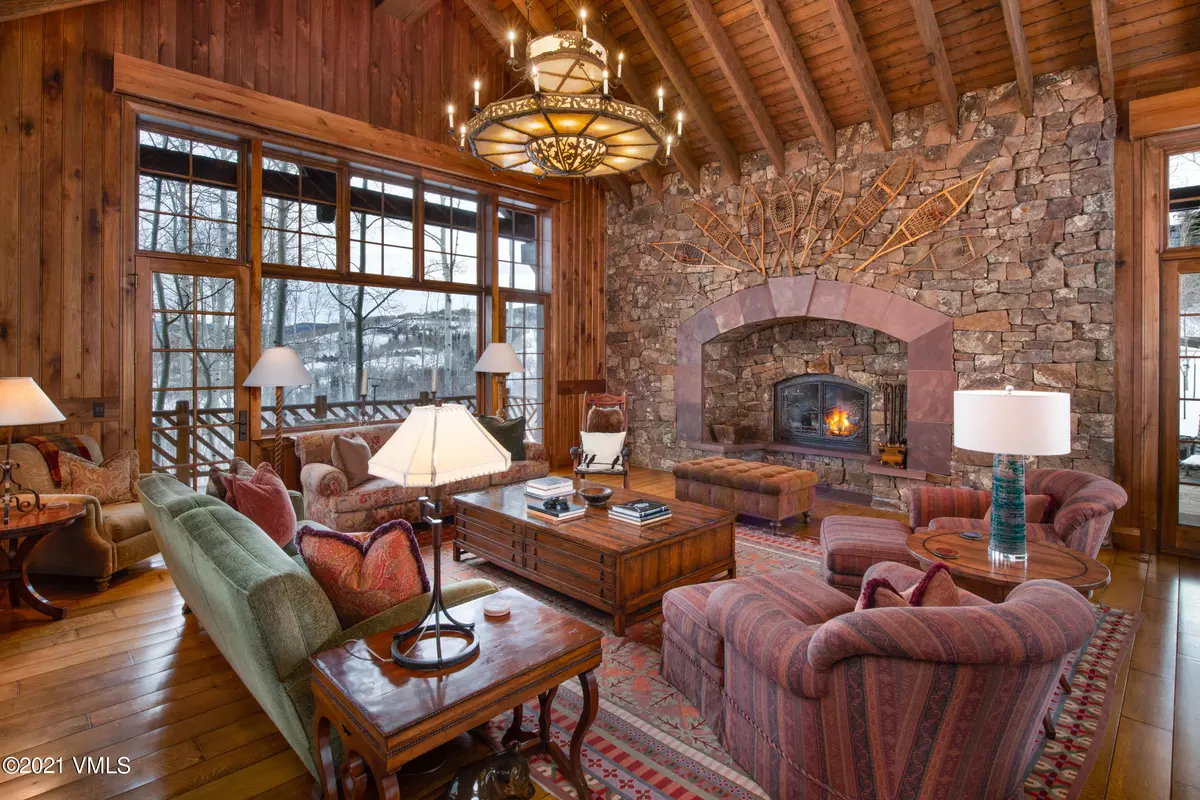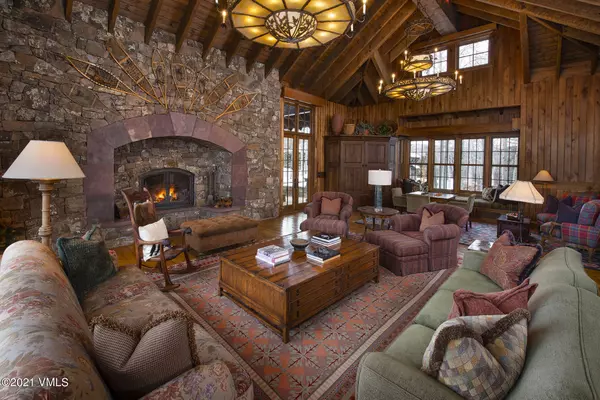$9,175,000
$9,175,000
For more information regarding the value of a property, please contact us for a free consultation.
6 Beds
9 Baths
8,679 SqFt
SOLD DATE : 04/12/2021
Key Details
Sold Price $9,175,000
Property Type Single Family Home
Sub Type Single Family Residence
Listing Status Sold
Purchase Type For Sale
Square Footage 8,679 sqft
Price per Sqft $1,057
Subdivision Bachelor Gulch Village 3
MLS Listing ID 1002382
Sold Date 04/12/21
Bedrooms 6
Full Baths 2
Half Baths 1
Three Quarter Bath 6
HOA Y/N No
Originating Board Vail Multi-List Service
Year Built 1998
Annual Tax Amount $55,865
Tax Year 2020
Lot Size 8,679 Sqft
Acres 0.2
Property Description
Stunning custom-built home with a spacious floor plan and extensive large covered decks, heated stone patios offering perfect ski-in/ski-out access and Gore Range views. In addition to its rustic charm, the main level features an open kitchen/dining/great room; wood-burning fireplace, primary suite with his/her bathrooms and closets and washer/dryer; soaring vaulted ceilings with extensive custom Douglas fir millwork. Lower level features all secondary bedrooms with en-suite bathrooms; large media room with adjacent kitchenette; office; barn wood appointed ski room; and extra storage. Large lower laundry; attached 3-car heated garage and ample surface parking with snowmelt granite pavers; indoor and outdoor hot tubs; sauna. In-floor radiant heat as well as air conditioning. The ultimate mountain hideaway to host family and friends. Offered fully furnished.
Location
State CO
County Eagle
Community Bachelor Gulch Village 3
Area Bachelor Gulch
Zoning Multi Family
Interior
Interior Features Fireplace - Gas, Jetted Bath, Multi-Level, Patio, Sauna, Spa/Hot Tub, Vaulted Ceiling(s), Steam Shower
Heating Natural Gas, Radiant Floor
Cooling Zoned
Flooring Carpet, Stone, Wood
Fireplaces Type Gas, Wood Burning
Fireplace Yes
Appliance Dishwasher, Disposal, Dryer, Microwave, Range, Range Hood, Refrigerator, Wall Oven, Washer, Washer/Dryer, Wine Cooler
Exterior
Parking Features Heated Driveway, Heated Garage
Garage Spaces 3.0
Garage Description 3.0
Community Features Shuttle Service, Trail(s)
Utilities Available Cable Available, Electricity Available, Natural Gas Available, Phone Available, Sewer Available, Snow Removal, Trash, Water Available
View Mountain(s), Ski Slopes, Trees/Woods
Roof Type Shake
Porch Deck, Patio
Building
Foundation Poured in Place
Lot Size Range 0.2
Sewer Sewer Connected
Others
Tax ID 210514201084
Acceptable Financing Cash
Listing Terms Cash
Special Listing Condition None
Read Less Info
Want to know what your home might be worth? Contact us for a FREE valuation!

Our team is ready to help you sell your home for the highest possible price ASAP


"My job is to find and attract mastery-based agents to the office, protect the culture, and make sure everyone is happy! "
jonathan.boxer@christiesaspenre.com
600 East Hopkins Ave Suite 304, Aspen, Colorado, 81611, United States






