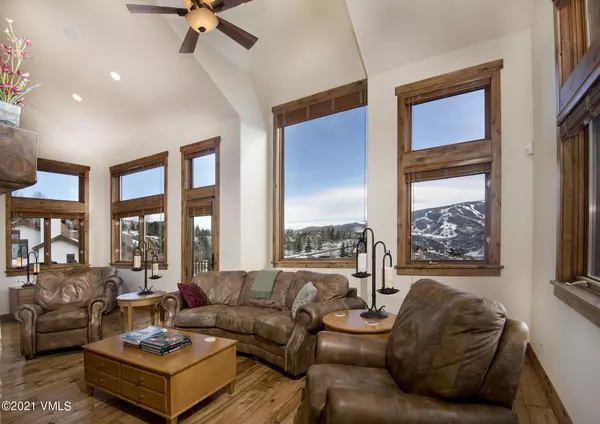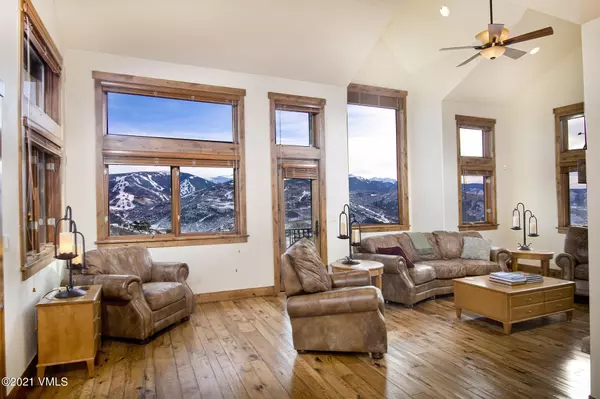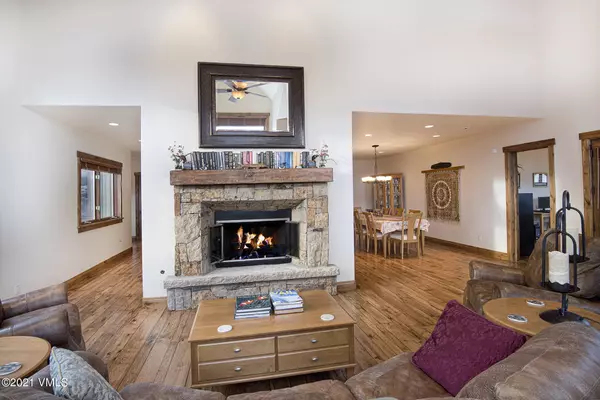$2,180,000
$2,425,000
10.1%For more information regarding the value of a property, please contact us for a free consultation.
4 Beds
6 Baths
4,637 SqFt
SOLD DATE : 10/14/2022
Key Details
Sold Price $2,180,000
Property Type Multi-Family
Sub Type Duplex
Listing Status Sold
Purchase Type For Sale
Square Footage 4,637 sqft
Price per Sqft $470
Subdivision Wildridge
MLS Listing ID 1005634
Sold Date 10/14/22
Bedrooms 4
Full Baths 5
Half Baths 1
HOA Y/N No
Originating Board Vail Multi-List Service
Year Built 2005
Annual Tax Amount $6,887
Tax Year 2021
Lot Size 0.525 Acres
Acres 0.52
Property Description
Treat yourself to the most magical ski slope and mountain views you'll find anywhere in the Vail Valley! Beyond quiet, this magnificent home is situated at the end of a private road and elevated far above the busy valley floor. Oversized panoramic windows flood the home with natural light. Proudly built by a seasoned George Shaffer builder, the construction is solid and finish details are a cut above. Enjoy hand scraped hickory flooring and stairs, superior wood cabinetry and base and case moldings, granite and quartz counter tops, designer tiling, deep tubs, steam and double headed showers with euro-glass enclosures. Executive main-floor office is quite spacious and convenient, it was originally built as the master bedroom and has a beautiful ensuite bathroom and walk-in closet. The main floor gourmet kitchen is very spacious and has top-of-the-line stainless steel appliances and an adjoining dining room with storage cabinets, bar and wine cooler, perfect for entertaining family and friends. The great room is inviting and comfortable with high vaulted ceilings and a handsome rock fireplace. Just off the great room, kitchen and office, is an exterior wrap-around-deck with a Hot Springs Spa and a BBQ, perfect for catching brilliant sunsets or stargazing! The upper floor is complete with a master suite, its own private yard, ideal for pet owners, and very large workout room. Completing the upper level, a den-study or smaller bedroom. This home affords 4 to 5 possible bedrooms, with over 4,600 livable square feet, there are multiple options limited only by one's creativity! The lower level of the home is outfitted with a heated two-car garage, deep enough to accommodate cars and a few motorcycles. Also, on the lower level one will find an unusually large laundry room, abundant closet space, long roomy hallways and a large media room for watching movies, your favorite sporting events, or setting up rec activities like pool & foosball or an art studio. The Town of Avon website has a special site just for wildridge, which is informative for buyers wanting to know as much as possible, below is the web address:
https://www.avon.org/2341/Wildridge-Subdivision
Location
State CO
County Eagle
Community Wildridge
Area Wildridge Wildwood
Zoning Residential PUD
Rooms
Basement Finished
Interior
Interior Features Fireplace - Gas, Multi-Level, Patio, Satellite Dish, Spa/Hot Tub, Vaulted Ceiling(s), Wired for Cable, See Remarks, Steam Shower
Heating Exhaust Fan, Natural Gas, Radiant, Radiant Floor
Cooling Ceiling Fan(s)
Flooring Carpet, Simulated Wood, Stone, Tile, Wood, See Remarks
Fireplaces Type Gas
Fireplace Yes
Window Features ENERGY STAR Qualified Windows
Appliance Built-In Electric Oven, Cooktop, Dishwasher, Disposal, Microwave, Range, Range Hood, Refrigerator, Washer, Washer/Dryer, Water Purifier, Wine Cooler, See Remarks
Laundry Electric Dryer Hookup
Exterior
Parking Features Garage, Heated Garage, Surface
Garage Spaces 2.0
Garage Description 2.0
Community Features Cross Country Trail(s), Trail(s), See Remarks
Utilities Available Cable Available, Electricity Available, Natural Gas Available, Phone Available, Satellite, Snow Removal
View Mountain(s), Ski Slopes, South Facing, Trees/Woods, Valley, See Remarks
Roof Type Asphalt
Porch Deck
Total Parking Spaces 3
Building
Lot Description Native Plants, See Remarks
Foundation Poured in Place
Lot Size Range 0.52
Sewer Sewer Connected
Others
Tax ID 194335204032
Acceptable Financing Cash, New Loan
Listing Terms Cash, New Loan
Special Listing Condition None
Read Less Info
Want to know what your home might be worth? Contact us for a FREE valuation!

Our team is ready to help you sell your home for the highest possible price ASAP


"My job is to find and attract mastery-based agents to the office, protect the culture, and make sure everyone is happy! "
jonathan.boxer@christiesaspenre.com
600 East Hopkins Ave Suite 304, Aspen, Colorado, 81611, United States






