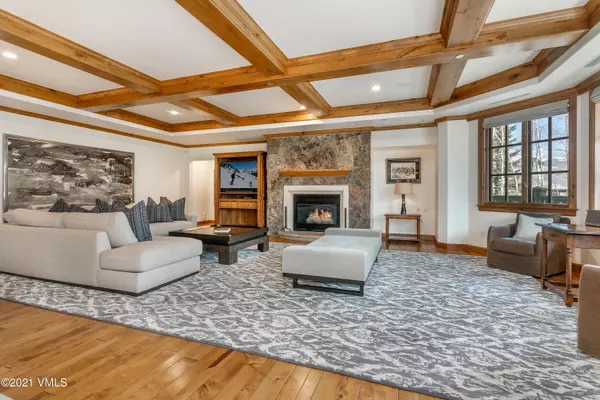$3,845,000
$3,845,000
For more information regarding the value of a property, please contact us for a free consultation.
4 Beds
5 Baths
3,190 SqFt
SOLD DATE : 06/14/2021
Key Details
Sold Price $3,845,000
Property Type Condo
Sub Type Condominium
Listing Status Sold
Purchase Type For Sale
Square Footage 3,190 sqft
Price per Sqft $1,205
Subdivision The Chateau Terrace
MLS Listing ID 1002597
Sold Date 06/14/21
Bedrooms 4
Full Baths 4
Half Baths 1
HOA Fees $5,792/qua
HOA Y/N Yes
Originating Board Vail Multi-List Service
Year Built 1995
Annual Tax Amount $12,356
Tax Year 2020
Lot Size 4,138 Sqft
Acres 0.1
Property Description
The esteemed Chateau Terrace in Beaver Creek embodies luxury living at its finest. Comfort, privacy and service reign supreme with world-class amenities and services at your fingertips including your own personal concierge, front desk staff, spa, fitness center, indoor/outdoor pool, hot tubs, private library, private driver service, complimentary pick-up at the Vail/Eagle Airport and the acclaimed Splendido Restaurant. Enjoy this wonderfully updated residence featuring 4 en-suite bedrooms on an exceptional one-level floor plan and incredible ski-in/ski-out access. Soak in the ski slope and mountain views from the living and dining areas or the expansive deck. The home features air-conditioning for the summer months and two assigned underground parking spaces. For those looking for an ideal work-from-home setting, one of the en-suite bedrooms has been beautifully purposed as a spacious study. Offered fully furnished.
Location
State CO
County Eagle
Community The Chateau Terrace
Area Beaver Creek
Zoning PUD
Interior
Interior Features Fireplace - Gas, Jetted Bath, Wired for Cable
Heating Forced Air, Natural Gas
Cooling Zoned
Flooring Carpet, Marble, Tile, Wood
Fireplaces Type Gas
Fireplace Yes
Appliance Dishwasher, Dryer, Microwave, Range, Refrigerator, Washer, Washer/Dryer
Exterior
Parking Features Assigned, Garage, Heated Garage, Underground
Pool Indoor, Outdoor Pool
Community Features Clubhouse, Cross Country Trail(s), Fitness Center, Golf, Pool, Shuttle Service, Tennis Court(s), Trail(s)
Utilities Available Cable Available, Electricity Available, Natural Gas Available, Phone Available, Sewer Available, Snow Removal, Trash, Water Available
View Mountain(s), Ski Slopes, Trees/Woods, Valley
Roof Type Tile
Porch Deck
Total Parking Spaces 2
Building
Foundation Concrete Perimeter
Lot Size Range 0.1
Sewer Sewer Connected
Others
Tax ID 210524121053
Special Listing Condition None
Read Less Info
Want to know what your home might be worth? Contact us for a FREE valuation!

Our team is ready to help you sell your home for the highest possible price ASAP


"My job is to find and attract mastery-based agents to the office, protect the culture, and make sure everyone is happy! "
jonathan.boxer@christiesaspenre.com
600 East Hopkins Ave Suite 304, Aspen, Colorado, 81611, United States






