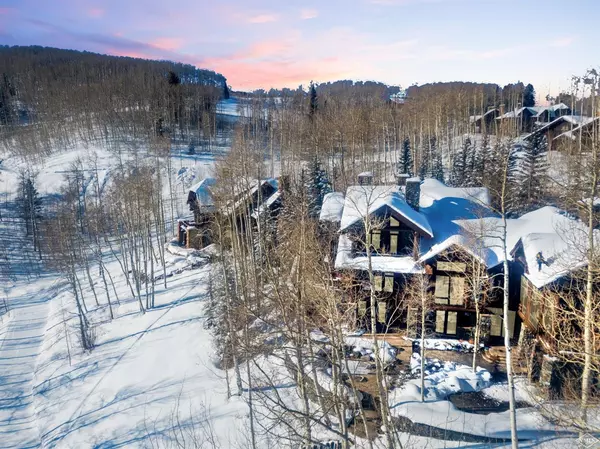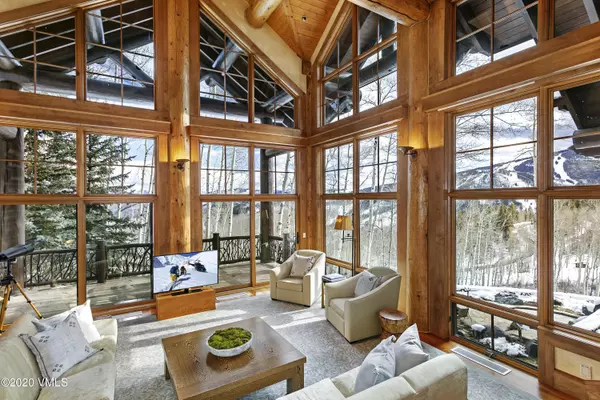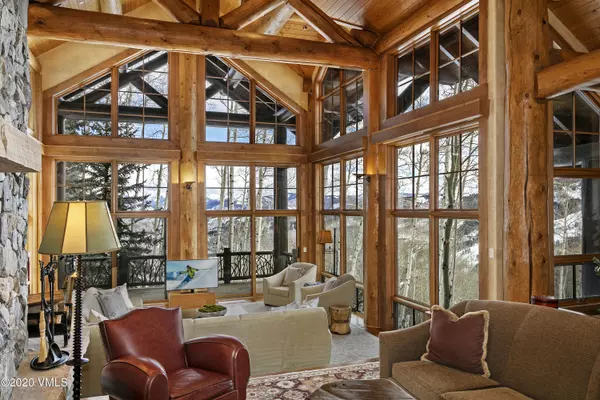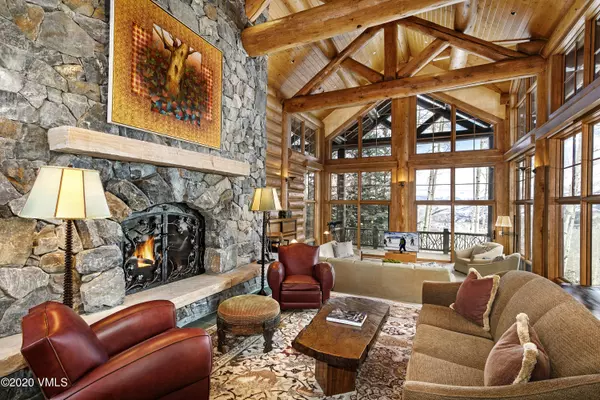$8,550,000
$8,995,000
4.9%For more information regarding the value of a property, please contact us for a free consultation.
6 Beds
8 Baths
9,128 SqFt
SOLD DATE : 03/12/2021
Key Details
Sold Price $8,550,000
Property Type Single Family Home
Sub Type Single Family Residence
Listing Status Sold
Purchase Type For Sale
Square Footage 9,128 sqft
Price per Sqft $936
Subdivision Bachelor Gulch Village 1
MLS Listing ID 1001869
Sold Date 03/12/21
Bedrooms 6
Full Baths 6
Half Baths 2
HOA Y/N Yes
Year Built 1998
Annual Tax Amount $42,342
Tax Year 2020
Lot Size 1.640 Acres
Acres 1.64
Property Sub-Type Single Family Residence
Source Vail Multi-List Service
Property Description
Great design comes from great passion. Nestled in the private surroundings of Bachelor Gulch, perched atop Beaver Creek Mountain, this opulent 6-bedroom refuge enjoys the ultimate sun-drenched serenity for the most discerning individual. The meticulous level of the home's quality shines through the moment you walk through the welcoming front door. Expertly walking the fine line between quintessential Bachelor Gulch and a departure from the norm, this breathtakingly warm home blends custom handmade interiors with contemporary design elements, creating a one-of-a-kind masterpiece. Reminiscent of the grand style of America's National Parks, this air-conditioned home is the epitome of modern Colorado luxury living. Enjoy exclusive ski-in/ski-out access to the ski slopes of both Beaver Creek and Bachelor Gulch right outside your door. Designed by Morter Architects and constructed by George Schaeffer, this is the ultimate custom ski home. With sweeping and dramatic views and abundant natural light, nearly every window perfectly frames both the Gore Range and Beaver Creek Ski Resort. Quintessential indoor/outdoor living flawlessly created for privacy and relaxation. If you are searching for the best, Daybreak Ridge is arguably Beaver Creeks single most distinguished residence.
Location
State CO
County Eagle
Community Bachelor Gulch Village 1
Area Bachelor Gulch
Zoning Single-family
Interior
Interior Features Fireplace - Gas, Jetted Bath, Multi-Level, Patio, Spa/Hot Tub, Vaulted Ceiling(s)
Heating Natural Gas, Radiant Floor
Cooling Central Air, Zoned
Flooring Carpet, Marble, Tile, Wood
Fireplaces Type Gas
Fireplace Yes
Appliance Central Vacuum, Dishwasher, Disposal, Dryer, Microwave, Range, Refrigerator, Washer, Washer/Dryer, Wine Cooler
Exterior
Parking Features Other
Garage Spaces 2.0
Garage Description 2.0
Community Features Near Public Transit, Pool, Shuttle Service, Tennis Court(s), Trail(s)
Utilities Available Cable Available, Electricity Available, Natural Gas Available, Phone Available, Sewer Available, Trash, Water Available
View Mountain(s), Ski Slopes, South Facing, Trees/Woods
Roof Type Metal,Shake
Porch Deck, Patio
Building
Lot Description Near Public Transit
Foundation Concrete Perimeter
Lot Size Range 1.64
Others
Tax ID 210523102005
Special Listing Condition None
Read Less Info
Want to know what your home might be worth? Contact us for a FREE valuation!

Our team is ready to help you sell your home for the highest possible price ASAP

"My job is to find and attract mastery-based agents to the office, protect the culture, and make sure everyone is happy! "
jonathan.boxer@christiesaspenre.com
600 East Hopkins Ave Suite 304, Aspen, Colorado, 81611, United States






